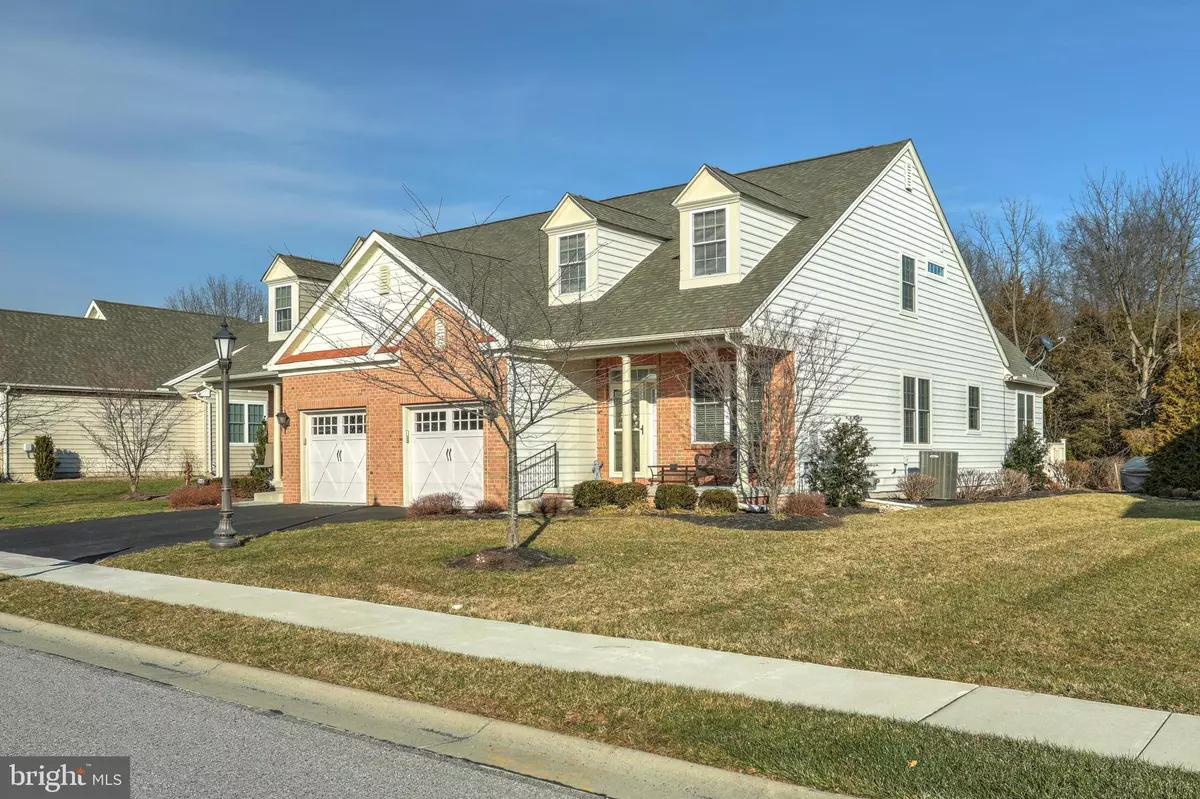$279,900
$279,900
For more information regarding the value of a property, please contact us for a free consultation.
3 Beds
3 Baths
1,770 SqFt
SOLD DATE : 02/19/2021
Key Details
Sold Price $279,900
Property Type Single Family Home
Sub Type Twin/Semi-Detached
Listing Status Sold
Purchase Type For Sale
Square Footage 1,770 sqft
Price per Sqft $158
Subdivision Preserves At Cumberland
MLS Listing ID PAAD114700
Sold Date 02/19/21
Style Cape Cod
Bedrooms 3
Full Baths 2
Half Baths 1
HOA Fees $30/ann
HOA Y/N Y
Abv Grd Liv Area 1,770
Originating Board BRIGHT
Year Built 2012
Annual Tax Amount $4,565
Tax Year 2021
Lot Size 6,750 Sqft
Acres 0.15
Property Description
Welcome to The Preserves at Cumberland Village! This 2012 built home provides all the comfort and amenities you need to enjoy the Gettysburg area. With just around 93 attached or detached homes, you'll be able to meet and get to know your neighbors in this highly sought after neighborhood. Need to go to town? You're minutes away to shopping and restaurants of your choice. Inside the home, you'll enjoy a main level bedroom with walk in closet and attached main bathroom. Step inside from your garage to pass by a powder room and your laundry area. The hardwood floors bring warmth throughout the main areas of this recently re-painted home. With a medium sized deck, you'll be able to grill out for dinner or just sit and enjoy nature in the moderate times of the year that south central Pennsylvania brings. You'll have to stop in and see this home during an exclusive showing to truly appreciate the peace this home brings. Schedule your private showing today.
Location
State PA
County Adams
Area Cumberland Twp (14309)
Zoning RES
Rooms
Other Rooms Living Room, Dining Room, Primary Bedroom, Bedroom 2, Bedroom 3, Kitchen, Primary Bathroom
Main Level Bedrooms 1
Interior
Interior Features Ceiling Fan(s), Combination Kitchen/Dining, Crown Moldings, Entry Level Bedroom, Family Room Off Kitchen, Kitchen - Island, Recessed Lighting, Walk-in Closet(s), Window Treatments
Hot Water Electric
Heating Forced Air
Cooling Central A/C
Flooring Hardwood, Carpet, Ceramic Tile
Fireplace N
Window Features Double Hung,Double Pane,Energy Efficient,Screens
Heat Source Natural Gas
Laundry Has Laundry
Exterior
Parking Features Garage - Front Entry
Garage Spaces 1.0
Water Access N
Roof Type Architectural Shingle,Asphalt
Accessibility 36\"+ wide Halls
Attached Garage 1
Total Parking Spaces 1
Garage Y
Building
Lot Description Backs to Trees
Story 2
Foundation Crawl Space
Sewer Public Sewer
Water Public
Architectural Style Cape Cod
Level or Stories 2
Additional Building Above Grade, Below Grade
Structure Type 9'+ Ceilings
New Construction N
Schools
School District Gettysburg Area
Others
HOA Fee Include Common Area Maintenance
Senior Community No
Tax ID 09E13-0374---000
Ownership Fee Simple
SqFt Source Assessor
Special Listing Condition Standard
Read Less Info
Want to know what your home might be worth? Contact us for a FREE valuation!

Our team is ready to help you sell your home for the highest possible price ASAP

Bought with Mike M Hansell • RE/MAX Results
"My job is to find and attract mastery-based agents to the office, protect the culture, and make sure everyone is happy! "






