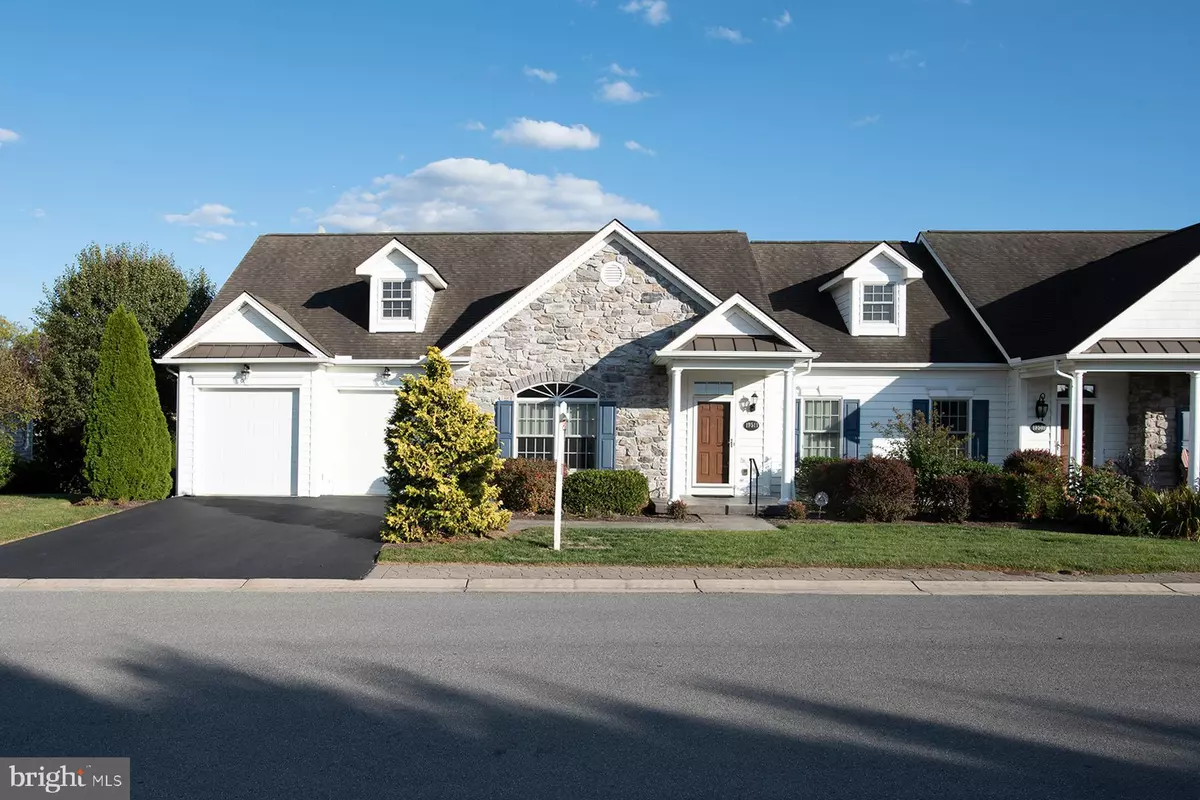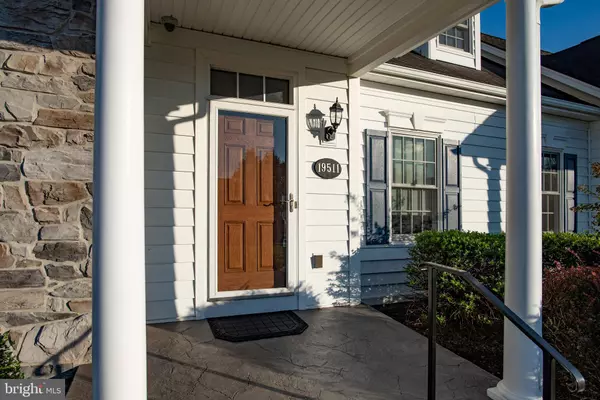$340,000
$347,000
2.0%For more information regarding the value of a property, please contact us for a free consultation.
5 Beds
3 Baths
SOLD DATE : 02/24/2021
Key Details
Sold Price $340,000
Property Type Condo
Sub Type Condo/Co-op
Listing Status Sold
Purchase Type For Sale
Subdivision Cortland Villas
MLS Listing ID MDWA174976
Sold Date 02/24/21
Style Colonial
Bedrooms 5
Full Baths 3
Condo Fees $1,200
HOA Y/N N
Originating Board BRIGHT
Year Built 2006
Annual Tax Amount $7,893
Tax Year 2020
Property Description
Upscale Villa with hardwood floors, tray ceilings and spacious rooms. Double sided gas fireplace in living room and sunroom. Gourmet kitchen with two wall ovens, granite countertops and plenty of cabinet space. First floor primary bedroom with walk-in closet, laundry room and spa bath. Formal dining room just steps from the kitchen. Enjoy the fully finished lower level with second family room. Full bar for entertaining, game room and walkout to private patio with newer hot tub. Two other very large bedrooms and a full bath. Storage room plus exercise room. Enjoy the convenience of shopping. Stop mowing and start living. Hagerstown's premiere Villa community.
Location
State MD
County Washington
Zoning RMED
Rooms
Other Rooms Living Room, Dining Room, Bedroom 3, Bedroom 4, Kitchen, Game Room, Family Room, Foyer, Sun/Florida Room, Exercise Room, Storage Room
Basement Daylight, Partial, Fully Finished, Heated, Walkout Level, Windows
Main Level Bedrooms 2
Interior
Interior Features 2nd Kitchen, Bar, Built-Ins, Entry Level Bedroom, Family Room Off Kitchen, Floor Plan - Open, Formal/Separate Dining Room, Kitchen - Gourmet, Kitchen - Island, Recessed Lighting, Soaking Tub, Upgraded Countertops, Walk-in Closet(s), Wet/Dry Bar, Wood Floors, Carpet
Hot Water Electric
Heating Heat Pump(s)
Cooling Central A/C
Fireplaces Number 1
Fireplaces Type Double Sided, Gas/Propane, Mantel(s)
Equipment Built-In Microwave, Cooktop, Dishwasher, Microwave, Oven - Double, Oven - Wall, Oven/Range - Gas, Range Hood, Refrigerator, Stainless Steel Appliances, Water Heater
Fireplace Y
Window Features Atrium,Bay/Bow,Screens
Appliance Built-In Microwave, Cooktop, Dishwasher, Microwave, Oven - Double, Oven - Wall, Oven/Range - Gas, Range Hood, Refrigerator, Stainless Steel Appliances, Water Heater
Heat Source Electric, Propane - Leased
Exterior
Exterior Feature Deck(s), Patio(s), Porch(es)
Parking Features Garage - Front Entry, Garage Door Opener
Garage Spaces 2.0
Utilities Available Cable TV, Propane, Under Ground
Amenities Available Common Grounds
Water Access N
Roof Type Architectural Shingle
Accessibility 32\"+ wide Doors
Porch Deck(s), Patio(s), Porch(es)
Attached Garage 2
Total Parking Spaces 2
Garage Y
Building
Story 2
Sewer Public Sewer
Water Public
Architectural Style Colonial
Level or Stories 2
Additional Building Above Grade, Below Grade
Structure Type 2 Story Ceilings,9'+ Ceilings,Tray Ceilings
New Construction N
Schools
Elementary Schools Paramount
Middle Schools Northern
High Schools North Hagerstown
School District Washington County Public Schools
Others
HOA Fee Include Common Area Maintenance,Lawn Maintenance,Reserve Funds,Snow Removal
Senior Community No
Tax ID 2221035556
Ownership Condominium
Special Listing Condition Standard
Read Less Info
Want to know what your home might be worth? Contact us for a FREE valuation!

Our team is ready to help you sell your home for the highest possible price ASAP

Bought with Brian T Donoughe • Weichert Realtors - McKenna & Vane
"My job is to find and attract mastery-based agents to the office, protect the culture, and make sure everyone is happy! "






