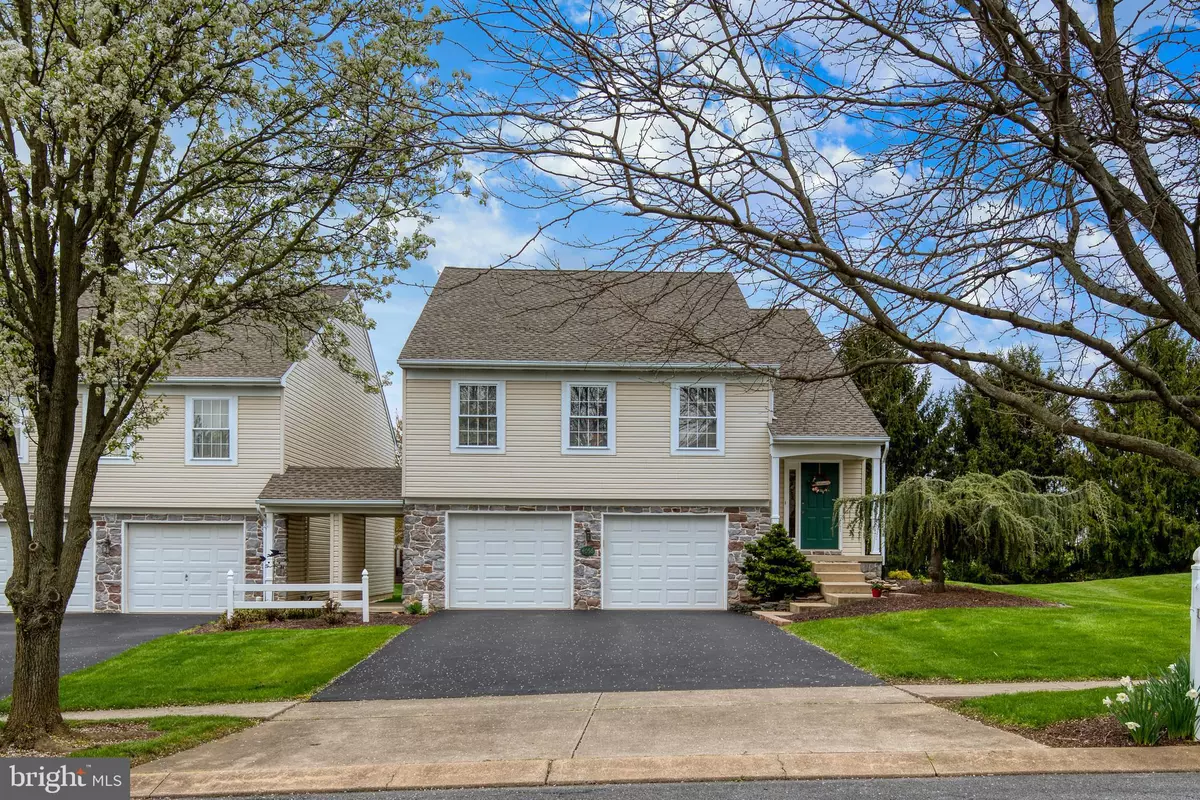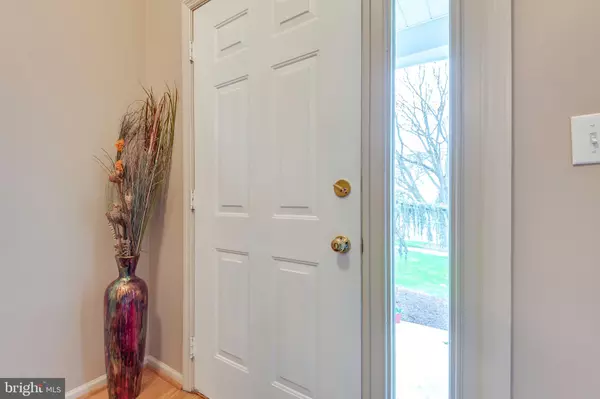$265,100
$265,100
For more information regarding the value of a property, please contact us for a free consultation.
3 Beds
2 Baths
2,638 SqFt
SOLD DATE : 05/19/2021
Key Details
Sold Price $265,100
Property Type Single Family Home
Sub Type Twin/Semi-Detached
Listing Status Sold
Purchase Type For Sale
Square Footage 2,638 sqft
Price per Sqft $100
Subdivision Bradford Run
MLS Listing ID PALA177702
Sold Date 05/19/21
Style Split Foyer
Bedrooms 3
Full Baths 2
HOA Fees $17/mo
HOA Y/N Y
Abv Grd Liv Area 1,532
Originating Board BRIGHT
Year Built 1997
Annual Tax Amount $3,837
Tax Year 2020
Lot Size 9,148 Sqft
Acres 0.21
Property Description
FLOWING SPACE makes this great home a real stand out! The main level is open and offers a large living room with gas fireplace, dining area with cathedral ceilings and efficient kitchen that is open to the living and dining area-perfect for entertaining! There are a total of 3 bedrooms-all nice-sized and including a primary bedroom suite with walk-in closet and private bathroom with double bowl vanity, a total of 2 full baths. Its the prefect floor plan. The lower level has an amazing family room with a freestanding gas stove and French doors to patio. There have been many updates including new water heater 2016, new HVAC 2014, new roof 2019 and new low maintenance deck 2019. Conveniently located in Bradford Run neighborhood with a Walking path to Farmdale Elementary. Easy access to Rt 30 or Rt 283. Don't wait and lose.
Location
State PA
County Lancaster
Area West Hempfield Twp (10530)
Zoning RES
Rooms
Other Rooms Living Room, Dining Room, Primary Bedroom, Bedroom 2, Bedroom 3, Kitchen, Family Room, Laundry, Storage Room, Bathroom 2, Primary Bathroom
Basement Daylight, Full, Front Entrance, Fully Finished, Garage Access, Improved, Walkout Level, Windows
Main Level Bedrooms 3
Interior
Interior Features Carpet, Ceiling Fan(s), Combination Dining/Living, Dining Area, Floor Plan - Open, Primary Bath(s), Tub Shower, Walk-in Closet(s)
Hot Water Electric
Heating Forced Air, Heat Pump(s)
Cooling Central A/C
Flooring Carpet, Vinyl
Fireplaces Number 2
Fireplaces Type Free Standing, Gas/Propane, Mantel(s)
Equipment Built-In Microwave, Dishwasher, Oven/Range - Electric
Fireplace Y
Appliance Built-In Microwave, Dishwasher, Oven/Range - Electric
Heat Source Electric
Laundry Lower Floor
Exterior
Exterior Feature Deck(s), Patio(s)
Parking Features Garage - Front Entry, Garage Door Opener, Inside Access
Garage Spaces 4.0
Utilities Available Cable TV Available, Electric Available
Water Access N
Roof Type Composite,Shingle
Street Surface Black Top
Accessibility None
Porch Deck(s), Patio(s)
Road Frontage Boro/Township
Attached Garage 2
Total Parking Spaces 4
Garage Y
Building
Lot Description Cleared, Front Yard, Level, Rear Yard, SideYard(s)
Story 1
Sewer Public Sewer
Water Public
Architectural Style Split Foyer
Level or Stories 1
Additional Building Above Grade, Below Grade
Structure Type Dry Wall
New Construction N
Schools
Elementary Schools Farmdale
Middle Schools Landisville
High Schools Hempfield
School District Hempfield
Others
HOA Fee Include Common Area Maintenance
Senior Community No
Tax ID 300-02225-0-0000
Ownership Fee Simple
SqFt Source Estimated
Acceptable Financing Conventional, FHA, VA
Listing Terms Conventional, FHA, VA
Financing Conventional,FHA,VA
Special Listing Condition Standard
Read Less Info
Want to know what your home might be worth? Contact us for a FREE valuation!

Our team is ready to help you sell your home for the highest possible price ASAP

Bought with Fred Chaboya • Keller Williams Elite
"My job is to find and attract mastery-based agents to the office, protect the culture, and make sure everyone is happy! "






