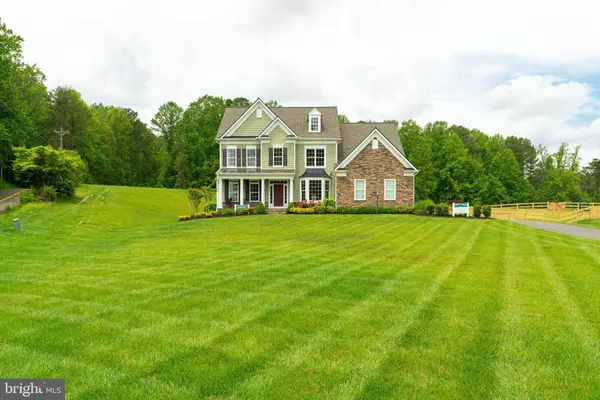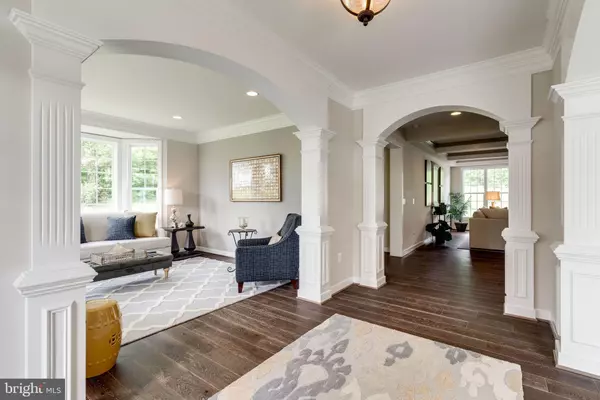$779,990
$779,990
For more information regarding the value of a property, please contact us for a free consultation.
5 Beds
5 Baths
6,098 SqFt
SOLD DATE : 07/31/2020
Key Details
Sold Price $779,990
Property Type Single Family Home
Sub Type Detached
Listing Status Sold
Purchase Type For Sale
Square Footage 6,098 sqft
Price per Sqft $127
Subdivision Poplar Manor Estates
MLS Listing ID VAST222596
Sold Date 07/31/20
Style Traditional
Bedrooms 5
Full Baths 4
Half Baths 1
HOA Fees $52/mo
HOA Y/N Y
Abv Grd Liv Area 4,068
Originating Board BRIGHT
Year Built 2017
Annual Tax Amount $7,480
Tax Year 2019
Lot Size 1.862 Acres
Acres 1.86
Property Description
Stylish Model Home with Upgrades at Every Turn | Carlyle by Augustine | 5 Beds, 4.5 Baths, 6,098 finished sq ft | 9-ft ceilings on all 3 levels | Main Level all wide-plank hardwood with 3 Bay Windows | Box-beam ceiling and 42 fireplace with stone veneer in Family Room | Professional Appliances and Farm Sink in Kitchen | Alternate Second Floor with Luxury Master Bath and Tray Ceiling in Owners Suite | Walk-Up Basement with finished Rec Room, Game Room, Wine Cellar, Wet Bar, Media Room, Full Bathroom, and Bedroom | 3-car side load garage | Custom Landscape Package | Lighted Stone Entry Columns | Irrigation System and Low Voltage Landscape Lighting | A private retreat while still convenient to shopping, dining, commuting options, and Quantico | Final Opportunity to Live in this Sought-After Community Experience elegant estate living in this stylish residence located in the desirable Poplar Manor Estates Community of Fredericksburg. With custom landscaping, extensive grounds, and all the upgrades characteristic of a model home, one will find a welcome retreat to the nearby bustle of Fredericksburg, Quantico, and all that Northern Virginia has to offer. Lighted stone entrance columns anchor either side of the driveway and hint at the luxury that awaits inside this stone and siding home. Visitors are greeted by stone steps which rise to the covered porch with space to enjoy coffee in the morning or the sunset at night. Upon entry one notices the wide-plank hardwood that extends throughout the main level, the 9-foot ceilings present on all 3 floors, and the custom trim package. Anchoring either side of the foyer is the living room and the dining room each with a bay window providing extra space and light. The dining room leads to the butler s pantry with upgraded cabinets, granite countertops, and a backsplash. Walking a bit further will reveal the equally spacious and stunning family room which features a box-beam ceiling and a 42 fireplace with stone veneer. The open feel is continued as the family room flows directly to the kitchen and sun room. This kitchen will satisfy even the most culinarily inclined with its professional stainless-steel appliances, upgraded cabinets, granite countertops, farm sink, and modern lighting and backsplash. This level is completed by a powder room, a library with glass french doors and bay window, and the 3-car side load garage. Escape upstairs to find the spacious master bedroom with a tray ceiling, dual walk-in closets, and a sitting room. The master bath feels like a resort spa with a glass enclosed oversized shower with dual heads, a pair of vanities with granite tops, elegant tile flooring extending to the raised deck housing the soaking tub, and a large window providing natural light and views. The upper level is completed by 3 additional bedrooms with walk-in closets and 2 full bathrooms. Downstairs one will find the walk-up basement which offers the space and amenities perfect for gathering with friends and family. The open finished rec room is complemented by a wine cellar and wet bar. A game room, media room, bedroom, and full bathroom complete the basement. The stairs at the rear of the basement walk up to the concrete patio lined with stone kneewalls offering the perfect place to enjoy the tree-lined lot. The outdoor space will be easy to maintain and admire with installed irrigation system and low-voltage landscape lighting. This home offers space for everyone and room to grow. All the details are addressed, both inside and out, allowing you to move right in and add your personal touch. Don t delay in visiting the home you have been waiting for!
Location
State VA
County Stafford
Zoning A1
Rooms
Basement Full
Interior
Interior Features Breakfast Area, Butlers Pantry, Carpet, Dining Area, Ceiling Fan(s), Family Room Off Kitchen, Floor Plan - Open, Formal/Separate Dining Room, Kitchen - Gourmet, Kitchen - Island, Kitchen - Table Space, Primary Bath(s), Pantry, Recessed Lighting, Soaking Tub, Sprinkler System, Stall Shower, Store/Office, Tub Shower, Upgraded Countertops, Walk-in Closet(s), Wet/Dry Bar, Wine Storage, Wood Floors, Bar
Hot Water Natural Gas
Heating Forced Air
Cooling Central A/C
Flooring Carpet, Ceramic Tile, Hardwood
Fireplaces Type Stone, Gas/Propane
Equipment Built-In Microwave, Cooktop, Dishwasher, Oven - Wall, Refrigerator, Humidifier
Fireplace Y
Appliance Built-In Microwave, Cooktop, Dishwasher, Oven - Wall, Refrigerator, Humidifier
Heat Source Natural Gas
Exterior
Exterior Feature Patio(s)
Parking Features Inside Access, Garage - Side Entry
Garage Spaces 3.0
Water Access N
View Scenic Vista, Trees/Woods
Roof Type Architectural Shingle
Accessibility None
Porch Patio(s)
Attached Garage 3
Total Parking Spaces 3
Garage Y
Building
Story 2
Sewer No Sewer System
Water Public
Architectural Style Traditional
Level or Stories 2
Additional Building Above Grade, Below Grade
New Construction Y
Schools
Elementary Schools Margaret Brent
Middle Schools T. Benton Gayle
High Schools Mountain View
School District Stafford County Public Schools
Others
HOA Fee Include Common Area Maintenance,Trash
Senior Community No
Tax ID 26-P- - -1
Ownership Fee Simple
SqFt Source Assessor
Security Features Electric Alarm
Special Listing Condition Standard
Read Less Info
Want to know what your home might be worth? Contact us for a FREE valuation!

Our team is ready to help you sell your home for the highest possible price ASAP

Bought with Robert J Berman • National Realty, LLC
"My job is to find and attract mastery-based agents to the office, protect the culture, and make sure everyone is happy! "






