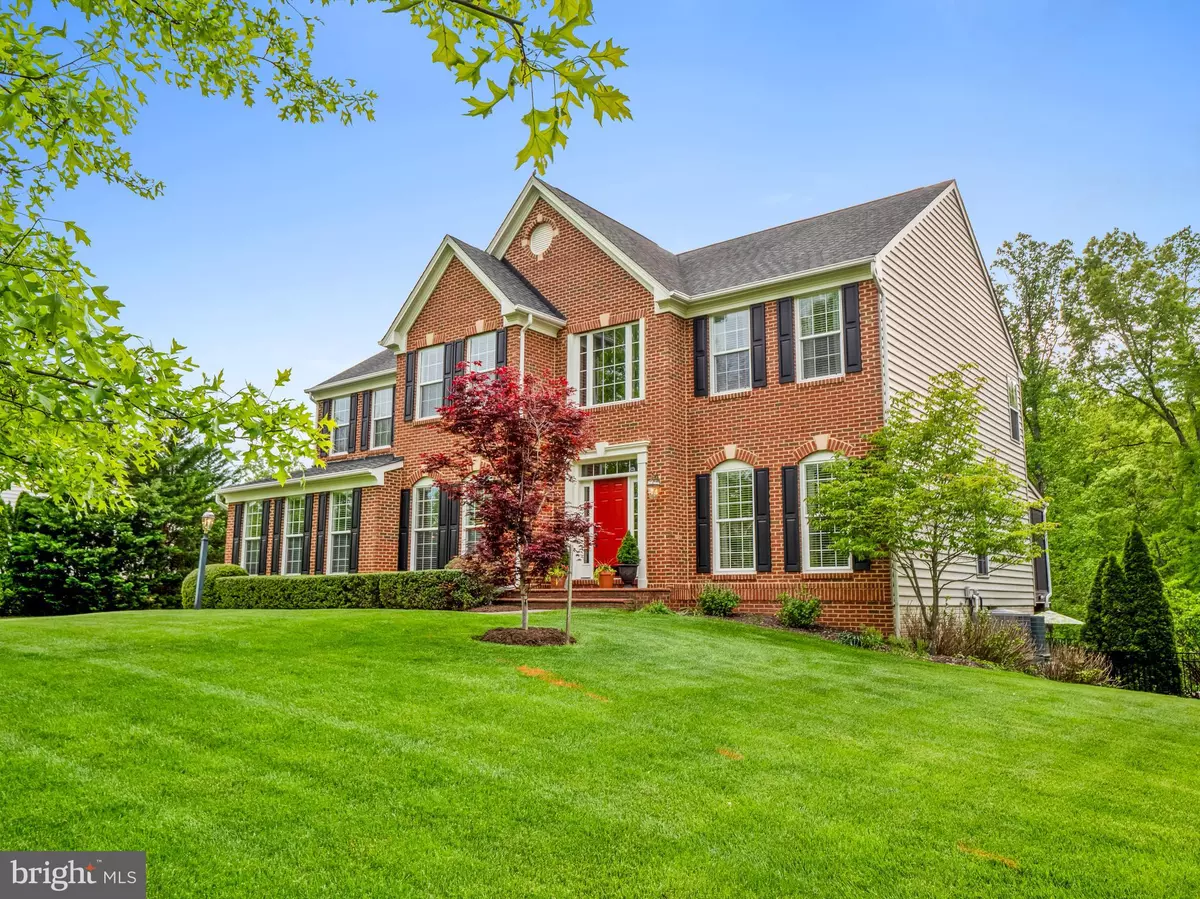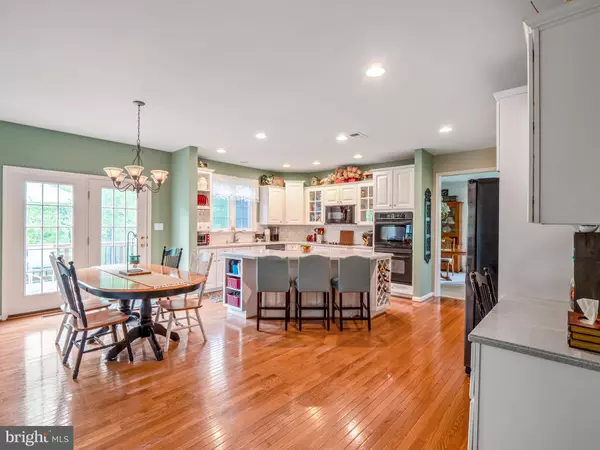$1,000,000
$1,050,000
4.8%For more information regarding the value of a property, please contact us for a free consultation.
4 Beds
4 Baths
3,370 SqFt
SOLD DATE : 07/01/2022
Key Details
Sold Price $1,000,000
Property Type Single Family Home
Sub Type Detached
Listing Status Sold
Purchase Type For Sale
Square Footage 3,370 sqft
Price per Sqft $296
Subdivision Estates At Breyerton
MLS Listing ID VAPW2027076
Sold Date 07/01/22
Style Colonial
Bedrooms 4
Full Baths 3
Half Baths 1
HOA Fees $72/mo
HOA Y/N Y
Abv Grd Liv Area 3,370
Originating Board BRIGHT
Year Built 2004
Annual Tax Amount $8,179
Tax Year 2021
Lot Size 1.332 Acres
Acres 1.33
Property Description
Welcome to your own private oasis! Beautiful colonial on a spectacular 1.33 acre lot on a cul-de-sac backing to trees and located in a private enclave of estate homes. Attention to detail and a floor plan perfect for entertaining and comfortable family living. Well maintained Monticello model features 4 BR/3.5 BA, sun filled two story foyer, beautiful kitchen with center island and breakfast bar, formal living/dining room, office, family room with a cozy fireplace, Trex deck and a screened in porch overlooking a gorgeous in-ground pool. Upper level features four generous sized bedrooms with three full baths. Walk out lower level has been framed and ready for your special touch. Side loading garage. Gorgeous views from every window. You'll love the privacy this endearing neighborhood has to offer. This gorgeous house will not last long.
Location
State VA
County Prince William
Zoning SR1
Rooms
Basement Daylight, Full, Full, Walkout Level
Interior
Interior Features Breakfast Area, Carpet, Ceiling Fan(s), Chair Railings, Crown Moldings, Family Room Off Kitchen, Floor Plan - Traditional, Formal/Separate Dining Room, Kitchen - Eat-In, Kitchen - Gourmet, Kitchen - Island, Kitchen - Table Space, Pantry, Primary Bath(s), Recessed Lighting, Upgraded Countertops, Walk-in Closet(s), Wood Floors
Hot Water Natural Gas
Heating Forced Air, Zoned
Cooling Central A/C, Zoned
Fireplaces Number 1
Equipment Built-In Microwave, Cooktop, Dishwasher, Disposal, Dryer, Exhaust Fan, Icemaker, Refrigerator, Stainless Steel Appliances, Oven - Wall, Oven - Double, Washer
Appliance Built-In Microwave, Cooktop, Dishwasher, Disposal, Dryer, Exhaust Fan, Icemaker, Refrigerator, Stainless Steel Appliances, Oven - Wall, Oven - Double, Washer
Heat Source Natural Gas
Exterior
Exterior Feature Patio(s), Deck(s)
Parking Features Garage - Front Entry
Garage Spaces 2.0
Fence Rear
Amenities Available Common Grounds, Jog/Walk Path
Water Access N
View Trees/Woods
Accessibility None
Porch Patio(s), Deck(s)
Attached Garage 2
Total Parking Spaces 2
Garage Y
Building
Lot Description Backs to Trees
Story 3
Foundation Concrete Perimeter
Sewer Public Sewer
Water Public
Architectural Style Colonial
Level or Stories 3
Additional Building Above Grade, Below Grade
New Construction N
Schools
School District Prince William County Public Schools
Others
HOA Fee Include Snow Removal,Trash
Senior Community No
Tax ID 7297-23-3200
Ownership Fee Simple
SqFt Source Assessor
Security Features Electric Alarm
Special Listing Condition Standard
Read Less Info
Want to know what your home might be worth? Contact us for a FREE valuation!

Our team is ready to help you sell your home for the highest possible price ASAP

Bought with Casey Kwitkin • Samson Properties
"My job is to find and attract mastery-based agents to the office, protect the culture, and make sure everyone is happy! "






