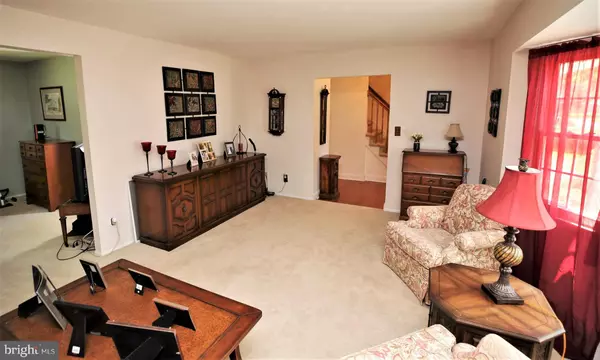$420,000
$399,900
5.0%For more information regarding the value of a property, please contact us for a free consultation.
4 Beds
2 Baths
1,994 SqFt
SOLD DATE : 09/01/2020
Key Details
Sold Price $420,000
Property Type Single Family Home
Sub Type Detached
Listing Status Sold
Purchase Type For Sale
Square Footage 1,994 sqft
Price per Sqft $210
Subdivision Cranbury Manor
MLS Listing ID NJME297934
Sold Date 09/01/20
Style Colonial
Bedrooms 4
Full Baths 2
HOA Y/N N
Abv Grd Liv Area 1,994
Originating Board BRIGHT
Year Built 1967
Annual Tax Amount $10,137
Tax Year 2019
Lot Size 0.471 Acres
Acres 0.47
Lot Dimensions 100.00 x 205.00
Property Description
Welcome to 10 Marilyn Drive! This lovely four bedroom, two bath Colonial is situated on a picturesque lot in highly desirable Cranbury Manor Community. Meticulously maintained and Updated this wonderful home Features: hardwood Flooring; a Welcoming foyer; formal living and dining room; beautifully updated kitchen with stainless steel appliances, upgraded granite countertops with a custom tile back splash, large granite top center island, gas cooktop and exhaust hood, double wall ovens, and a delightful sunny breakfast area ; cozy family room located right off the kitchen; laundry room and a full bath with stall shower with custom tile and a granite top vanity complete the main floor. The Upper floor is just as impressive boasting: a sizable master bedroom; three more well-appointed bedrooms all with wood flooring except the fourth bedroom; and a full hallway bathroom. The lower level offers a full basement and lots of extra storage space. Step outside and enjoy the big partially wooded, quiet and serine back yard. The perfect place to relax, play and entertain. Other Features Include recessed lighting, ceiling fans, one car attached garage, 1-year old heating and air, and much more! Perfect location minutes to major highways, Schools, shopping, and restaurants.
Location
State NJ
County Mercer
Area East Windsor Twp (21101)
Zoning R1
Rooms
Other Rooms Living Room, Dining Room, Bedroom 2, Bedroom 3, Bedroom 4, Kitchen, Family Room, Bedroom 1, Laundry
Basement Full
Interior
Interior Features Attic, Ceiling Fan(s), Dining Area, Family Room Off Kitchen, Kitchen - Eat-In, Kitchen - Island, Recessed Lighting, Stall Shower, Upgraded Countertops, Wood Floors
Hot Water Natural Gas
Heating Forced Air
Cooling Ceiling Fan(s), Central A/C
Flooring Carpet, Ceramic Tile, Hardwood
Equipment Cooktop, Dishwasher, Disposal, Microwave, Oven - Double, Oven - Wall, Refrigerator, Stainless Steel Appliances, Washer, Dryer
Fireplace N
Appliance Cooktop, Dishwasher, Disposal, Microwave, Oven - Double, Oven - Wall, Refrigerator, Stainless Steel Appliances, Washer, Dryer
Heat Source Natural Gas
Laundry Main Floor
Exterior
Exterior Feature Patio(s)
Parking Features Other
Garage Spaces 1.0
Fence Partially
Water Access N
Accessibility None
Porch Patio(s)
Attached Garage 1
Total Parking Spaces 1
Garage Y
Building
Story 2
Sewer Public Sewer
Water Public
Architectural Style Colonial
Level or Stories 2
Additional Building Above Grade, Below Grade
New Construction N
Schools
School District East Windsor Regional Schools
Others
Senior Community No
Tax ID 01-00007 05-00016
Ownership Fee Simple
SqFt Source Assessor
Special Listing Condition Standard
Read Less Info
Want to know what your home might be worth? Contact us for a FREE valuation!

Our team is ready to help you sell your home for the highest possible price ASAP

Bought with Rebecca Matyash • Keller Williams Real Estate-Clinton
"My job is to find and attract mastery-based agents to the office, protect the culture, and make sure everyone is happy! "






