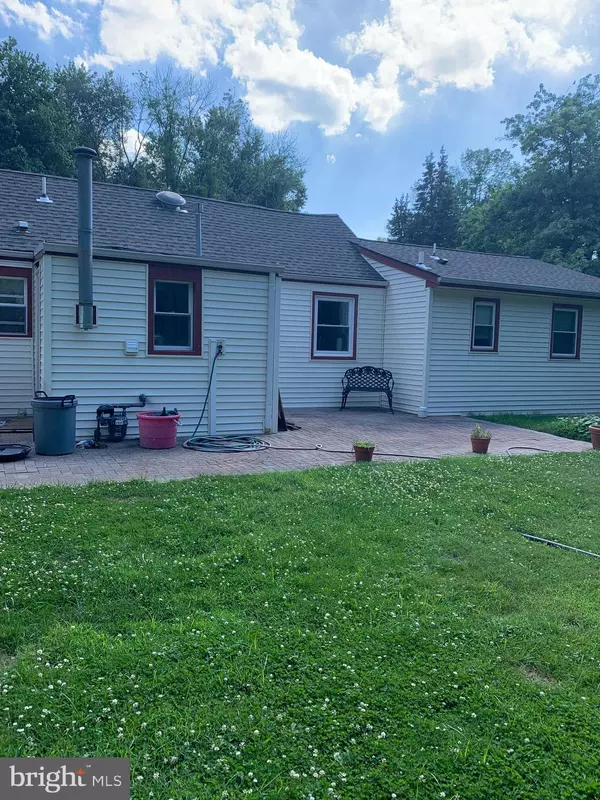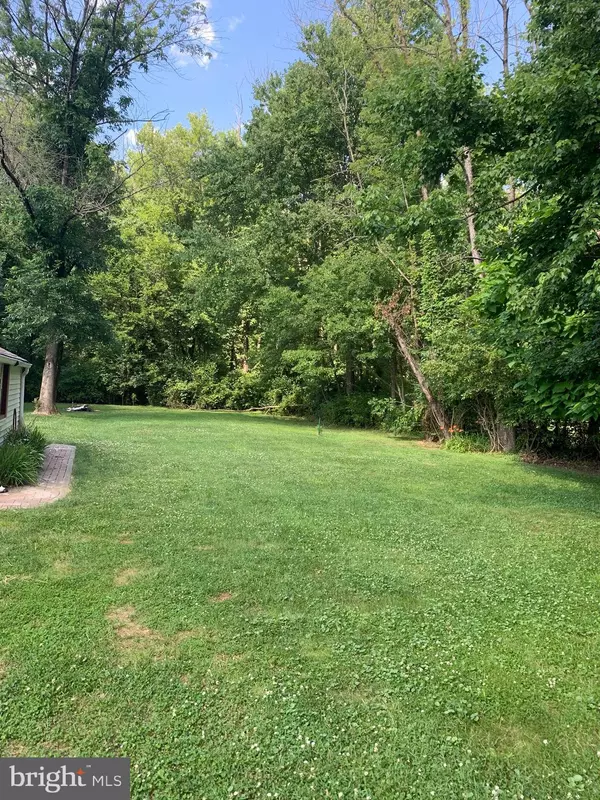$341,000
$325,000
4.9%For more information regarding the value of a property, please contact us for a free consultation.
3 Beds
2 Baths
1,486 SqFt
SOLD DATE : 09/02/2022
Key Details
Sold Price $341,000
Property Type Single Family Home
Sub Type Detached
Listing Status Sold
Purchase Type For Sale
Square Footage 1,486 sqft
Price per Sqft $229
Subdivision None Available
MLS Listing ID NJBL2028736
Sold Date 09/02/22
Style Ranch/Rambler
Bedrooms 3
Full Baths 2
HOA Y/N N
Abv Grd Liv Area 1,486
Originating Board BRIGHT
Year Built 1950
Annual Tax Amount $6,523
Tax Year 2021
Lot Size 0.689 Acres
Acres 0.69
Lot Dimensions 150.00 x 200.00
Property Description
Welcome to this 3 bedroom, 2 bath ranch style home located in Bordentown. Twp. This home is situated on a great property which backs up to trees, giving you a serene back yard setting. The kitchen has been remodeled and has brand new cabinets and countertops. The overall layout of the home gives you many options for use. The living room features a Pine Barron Wood Burning Stove which heats the house during the winter months. There is a family room on the other side of the house with a separate entrance leaving you tons of possibilities to re-structure the floorplan. Outside you will find a pavered patio area perfect for gatherings, as well as an attached garage/storage area. This home needs a little TLC, but has loads of potential and it sits on a beautiful lot. Selling AS-IS.
Location
State NJ
County Burlington
Area Bordentown Twp (20304)
Zoning RESID
Rooms
Main Level Bedrooms 3
Interior
Interior Features Carpet, Entry Level Bedroom, Family Room Off Kitchen, Kitchen - Eat-In, Primary Bath(s), Stall Shower, Upgraded Countertops, Walk-in Closet(s), Stove - Wood
Hot Water Natural Gas
Heating Baseboard - Hot Water
Cooling Wall Unit
Flooring Carpet, Luxury Vinyl Plank, Hardwood
Equipment Built-In Range, Dishwasher, Dryer - Gas, Microwave, Oven/Range - Gas, Refrigerator, Washer, Water Heater
Fireplace N
Appliance Built-In Range, Dishwasher, Dryer - Gas, Microwave, Oven/Range - Gas, Refrigerator, Washer, Water Heater
Heat Source Natural Gas
Laundry Main Floor, Has Laundry
Exterior
Garage Spaces 5.0
Utilities Available Natural Gas Available
Water Access N
View Trees/Woods
Roof Type Shingle
Accessibility None
Total Parking Spaces 5
Garage N
Building
Lot Description Backs to Trees, Front Yard, Rear Yard, Trees/Wooded
Story 1
Foundation Block
Sewer Public Sewer
Water Public
Architectural Style Ranch/Rambler
Level or Stories 1
Additional Building Above Grade, Below Grade
New Construction N
Schools
School District Bordentown Regional School District
Others
Senior Community No
Tax ID 04-00027-00016
Ownership Fee Simple
SqFt Source Assessor
Acceptable Financing Cash, Conventional, FHA
Listing Terms Cash, Conventional, FHA
Financing Cash,Conventional,FHA
Special Listing Condition Standard
Read Less Info
Want to know what your home might be worth? Contact us for a FREE valuation!

Our team is ready to help you sell your home for the highest possible price ASAP

Bought with James Traynham • Smires & Associates
"My job is to find and attract mastery-based agents to the office, protect the culture, and make sure everyone is happy! "






