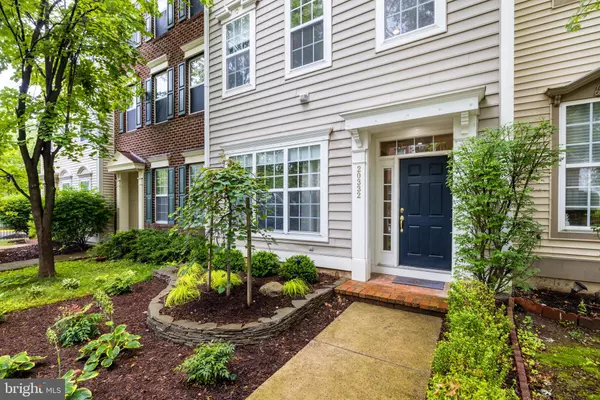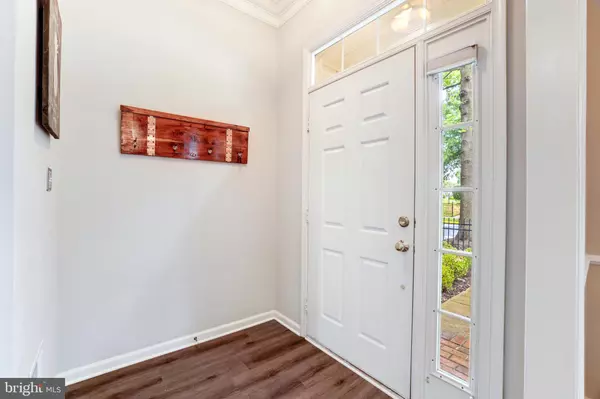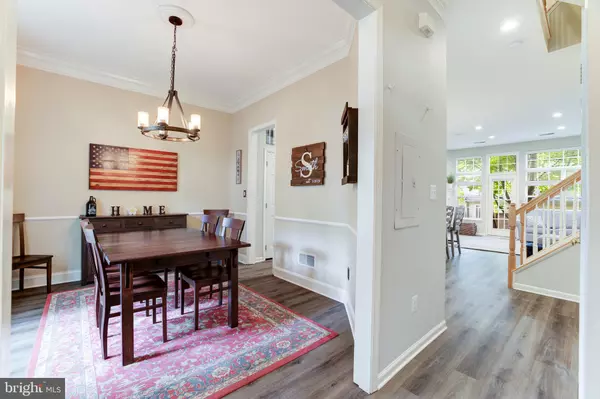$595,000
$589,900
0.9%For more information regarding the value of a property, please contact us for a free consultation.
3 Beds
3 Baths
2,190 SqFt
SOLD DATE : 07/29/2022
Key Details
Sold Price $595,000
Property Type Townhouse
Sub Type Interior Row/Townhouse
Listing Status Sold
Purchase Type For Sale
Square Footage 2,190 sqft
Price per Sqft $271
Subdivision Belmont Greene
MLS Listing ID VALO2031114
Sold Date 07/29/22
Style Colonial
Bedrooms 3
Full Baths 2
Half Baths 1
HOA Fees $115/mo
HOA Y/N Y
Abv Grd Liv Area 2,190
Originating Board BRIGHT
Year Built 2002
Annual Tax Amount $4,721
Tax Year 2022
Lot Size 2,178 Sqft
Acres 0.05
Property Description
Welcome to this 3-bedroom 2.5 bath home in the stunning neighborhood of Belmont Greene! While close to plenty of restaurants, shopping, the W&OD Trail, and major roads, the neighborhood feels like an escape from the world with its tree-lined streets and quiet elegance. With a detached 2-car garage in the rear of the home and street parking out front, there is no lack of spaces! Walking up to the home, you see the front yard which has a gated fence and beautiful landscaping. Inside you will find a foyer with newer vinyl flooring (throughout the main level), a half bath, and to the left, the formal dining room. This is a great entertaining space with lots of natural light and direct access to the kitchen. Speaking of the kitchen, enjoy making meals in this recently remodeled space with quartz countertops, stainless steel appliances, a huge island with seating, and recessed lighting. Bring everything, as there are plenty of 42-inch cabinets and a pantry! The open concept main level allows for direct sight-lines from the kitchen into the family room. Spend time unwinding after a long day or enjoy the big game in the family room with the wall of windows and fireplace for the colder months. Heading to the second level, you will find the large primary bedroom with two walk-in closets. The primary bath has dual sinks, a soaking tub, and separate shower a true suite for comfort and relaxation. Also on this level is a bonus area that can be used for an office, a gym, a sitting roomthe choice is yours! Finally, conveniently located on this level is the laundry room with shelving. The third level has two additional bedrooms that share a Jack & Jill bathroom each having their own sink. These rooms are generous in size and have recessed lighting and two windows giving them a bright cheeriness. This level also has a bonus area that you can make whatever you like. So much room for all your needs! Rounding out the home is a private back yard with a stone patio and room to garden. The yard also leads to the detached garage. This home has everything you need and is located in such a beautiful setting! There is nothing left to say but welcome home!
Location
State VA
County Loudoun
Zoning PDH3
Rooms
Other Rooms Dining Room, Primary Bedroom, Bedroom 2, Bedroom 3, Kitchen, Family Room, Office, Bathroom 2, Primary Bathroom
Interior
Interior Features Carpet, Ceiling Fan(s), Chair Railings, Crown Moldings, Family Room Off Kitchen, Floor Plan - Open, Formal/Separate Dining Room, Kitchen - Gourmet, Kitchen - Island, Pantry, Primary Bath(s), Recessed Lighting, Soaking Tub, Stall Shower, Tub Shower, Upgraded Countertops, Walk-in Closet(s)
Hot Water Natural Gas
Heating Forced Air
Cooling Central A/C
Flooring Carpet, Hardwood, Vinyl, Ceramic Tile
Fireplaces Number 1
Fireplaces Type Gas/Propane, Fireplace - Glass Doors
Equipment Built-In Microwave, Dishwasher, Disposal, Dryer, Freezer, Icemaker, Oven - Single, Oven/Range - Gas, Refrigerator, Stainless Steel Appliances, Washer, Water Heater
Furnishings No
Fireplace Y
Appliance Built-In Microwave, Dishwasher, Disposal, Dryer, Freezer, Icemaker, Oven - Single, Oven/Range - Gas, Refrigerator, Stainless Steel Appliances, Washer, Water Heater
Heat Source Natural Gas
Laundry Upper Floor
Exterior
Exterior Feature Patio(s)
Parking Features Garage - Rear Entry, Garage Door Opener
Garage Spaces 2.0
Amenities Available Pool - Outdoor, Tennis Courts, Tot Lots/Playground
Water Access N
Roof Type Architectural Shingle
Accessibility None
Porch Patio(s)
Total Parking Spaces 2
Garage Y
Building
Story 3
Foundation Slab
Sewer Public Sewer
Water Public
Architectural Style Colonial
Level or Stories 3
Additional Building Above Grade, Below Grade
New Construction N
Schools
Elementary Schools Belmont Station
Middle Schools Trailside
High Schools Stone Bridge
School District Loudoun County Public Schools
Others
HOA Fee Include Common Area Maintenance,Management,Pool(s)
Senior Community No
Tax ID 152109447000
Ownership Fee Simple
SqFt Source Assessor
Acceptable Financing Conventional, Cash, FHA, VA
Horse Property N
Listing Terms Conventional, Cash, FHA, VA
Financing Conventional,Cash,FHA,VA
Special Listing Condition Standard
Read Less Info
Want to know what your home might be worth? Contact us for a FREE valuation!

Our team is ready to help you sell your home for the highest possible price ASAP

Bought with Kamal K Brar • Century 21 Redwood Realty
"My job is to find and attract mastery-based agents to the office, protect the culture, and make sure everyone is happy! "






