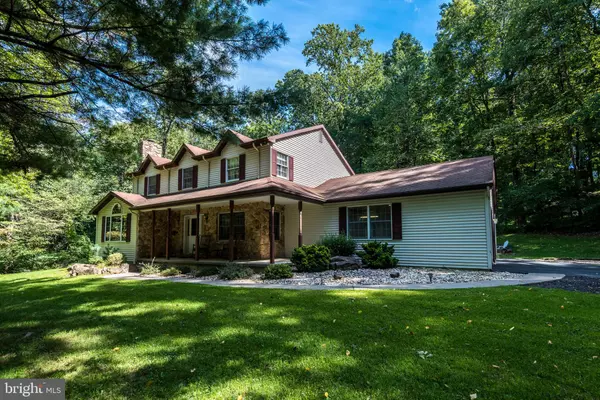$475,000
$475,000
For more information regarding the value of a property, please contact us for a free consultation.
4 Beds
4 Baths
3,272 SqFt
SOLD DATE : 11/06/2020
Key Details
Sold Price $475,000
Property Type Single Family Home
Sub Type Detached
Listing Status Sold
Purchase Type For Sale
Square Footage 3,272 sqft
Price per Sqft $145
Subdivision Pleasant Hills
MLS Listing ID PANH106938
Sold Date 11/06/20
Style Colonial
Bedrooms 4
Full Baths 2
Half Baths 2
HOA Y/N N
Abv Grd Liv Area 2,472
Originating Board BRIGHT
Year Built 1990
Annual Tax Amount $7,950
Tax Year 2020
Lot Size 2.350 Acres
Acres 2.35
Lot Dimensions 0.00 x 0.00
Property Description
COMING SOON! Perched on over 2 acres, high upon a hill in a quiet cul-de-sac, this spacious colonial with MULTIPLE GARAGES offers the best of peaceful tranquility and useful space! Generous floor plan allows for perfect entertaining space throughout the 1st floor, including the family room with built-in hot tub, two separate dining spaces and spacious kitchen - with ample cabinet and countertop space. Completing the 1st floor is a private office space, half bath and access to the large, rear deck. As you ascend the sprial staircase to the 2nd floor, you will find the master bedroom with private balcony overlooking the serene wooded lot, 2 closets and en-suite master bath with double sinks and large jetted tub. Partially finished basement with 2nd full bath. FOUR GARAGES on the property - one featuring 12 ft overhead doors, lift, water, heat and AC. Electric hook up for CAMPER PARKING along driveway and so much more! Saucon Valley Schools K-12! Additional acre available for purchase.
Location
State PA
County Northampton
Area Lower Saucon Twp (12419)
Zoning R20
Rooms
Other Rooms Living Room, Dining Room, Primary Bedroom, Bedroom 2, Bedroom 3, Kitchen, Family Room, Bedroom 1, Office, Recreation Room, Primary Bathroom, Full Bath, Half Bath
Basement Full
Interior
Interior Features Central Vacuum, Kitchen - Eat-In, Combination Dining/Living
Hot Water Electric
Heating Forced Air, Heat Pump(s)
Cooling Central A/C
Fireplaces Number 1
Fireplaces Type Insert
Equipment Dishwasher, Oven/Range - Electric, Washer, Dryer, Refrigerator
Fireplace Y
Appliance Dishwasher, Oven/Range - Electric, Washer, Dryer, Refrigerator
Heat Source Electric
Laundry Basement
Exterior
Parking Features Additional Storage Area, Garage Door Opener, Oversized, Other
Garage Spaces 14.0
Water Access N
Accessibility None
Attached Garage 2
Total Parking Spaces 14
Garage Y
Building
Story 2
Sewer On Site Septic
Water Well
Architectural Style Colonial
Level or Stories 2
Additional Building Above Grade, Below Grade
New Construction N
Schools
School District Saucon Valley
Others
Senior Community No
Tax ID R7-17-59-0719
Ownership Fee Simple
SqFt Source Assessor
Acceptable Financing Cash, Conventional
Listing Terms Cash, Conventional
Financing Cash,Conventional
Special Listing Condition Standard
Read Less Info
Want to know what your home might be worth? Contact us for a FREE valuation!

Our team is ready to help you sell your home for the highest possible price ASAP

Bought with Non Member • Non Subscribing Office
"My job is to find and attract mastery-based agents to the office, protect the culture, and make sure everyone is happy! "






