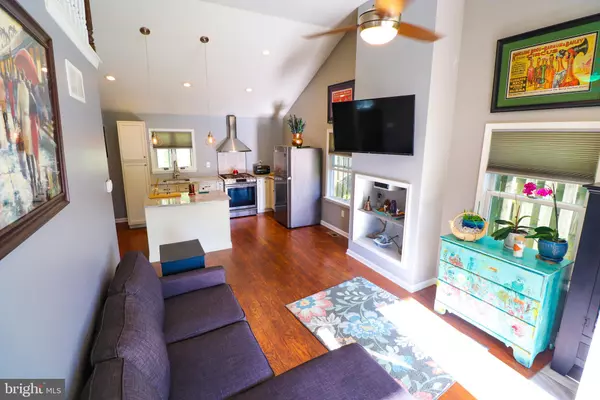$121,000
$125,000
3.2%For more information regarding the value of a property, please contact us for a free consultation.
1 Bed
1 Bath
560 SqFt
SOLD DATE : 07/10/2020
Key Details
Sold Price $121,000
Property Type Single Family Home
Sub Type Detached
Listing Status Sold
Purchase Type For Sale
Square Footage 560 sqft
Price per Sqft $216
Subdivision Non Available
MLS Listing ID NJCB126760
Sold Date 07/10/20
Style A-Frame
Bedrooms 1
Full Baths 1
HOA Y/N N
Abv Grd Liv Area 560
Originating Board BRIGHT
Year Built 1925
Annual Tax Amount $2,278
Tax Year 2019
Lot Size 4,029 Sqft
Acres 0.09
Lot Dimensions 50.00 x 143.00
Property Description
Welcome to this beautiful completely renovated modern home! Move right in to a completely remodeled living room and kitchen both with freshly painted walls with clean crisp lines. The addition of the high vaulted ceilings opened up the combined living room and kitchen. The kitchen has been updated with NEW stainless-steel appliances, countertops, matching hardware on all of the cabinets and drawers plus a large island for cooking prep or eating. New hardwood flooring runs throughout the house into the master bedroom and large bathroom. Enjoy the loft which add extra space to read, use as an office, or for storage. Extra-long driveway for additional parking and privacy leads to a detached garage. The gorgeous landscaping throughout the large front yard can be viewed sipping coffee on the front porch. Do not wait, homes like this do not last long. Schedule your appointment today!
Location
State NJ
County Cumberland
Area Vineland City (20614)
Zoning RES
Rooms
Other Rooms Living Room, Primary Bedroom, Kitchen, Loft, Bathroom 1
Basement Partial, Unfinished
Main Level Bedrooms 1
Interior
Interior Features Combination Kitchen/Living, Kitchen - Eat-In, Kitchen - Island, Window Treatments, Upgraded Countertops, Floor Plan - Open, Family Room Off Kitchen
Hot Water Natural Gas
Heating Forced Air
Cooling Central A/C, Ceiling Fan(s)
Flooring Hardwood
Equipment ENERGY STAR Refrigerator, Oven - Self Cleaning, Stainless Steel Appliances, Washer/Dryer Stacked, Water Heater - Tankless, Water Heater - High-Efficiency, Six Burner Stove, Range Hood, Oven/Range - Gas
Fireplace N
Window Features Double Pane,Energy Efficient,Screens
Appliance ENERGY STAR Refrigerator, Oven - Self Cleaning, Stainless Steel Appliances, Washer/Dryer Stacked, Water Heater - Tankless, Water Heater - High-Efficiency, Six Burner Stove, Range Hood, Oven/Range - Gas
Heat Source Natural Gas
Laundry Main Floor
Exterior
Exterior Feature Porch(es)
Parking Features Garage - Front Entry
Garage Spaces 5.0
Utilities Available Cable TV Available, Phone Available
Water Access N
Roof Type Shingle
Accessibility Level Entry - Main, No Stairs
Porch Porch(es)
Total Parking Spaces 5
Garage Y
Building
Lot Description Front Yard, Landscaping, Rear Yard, SideYard(s)
Story 1
Foundation Crawl Space
Sewer Public Septic, Public Sewer
Water Public
Architectural Style A-Frame
Level or Stories 1
Additional Building Above Grade, Below Grade
Structure Type Vaulted Ceilings
New Construction N
Schools
School District City Of Vineland Board Of Education
Others
Senior Community No
Tax ID 14-02414-00025
Ownership Fee Simple
SqFt Source Assessor
Acceptable Financing FHA, Cash, Conventional, VA, Other
Listing Terms FHA, Cash, Conventional, VA, Other
Financing FHA,Cash,Conventional,VA,Other
Special Listing Condition Standard
Read Less Info
Want to know what your home might be worth? Contact us for a FREE valuation!

Our team is ready to help you sell your home for the highest possible price ASAP

Bought with Kimberly Ballurio • Keller Williams Prime Realty
"My job is to find and attract mastery-based agents to the office, protect the culture, and make sure everyone is happy! "






