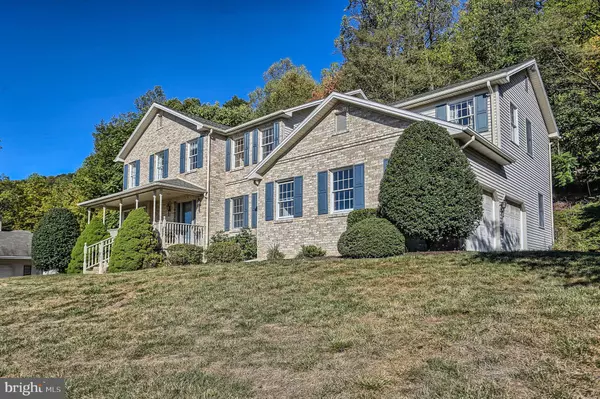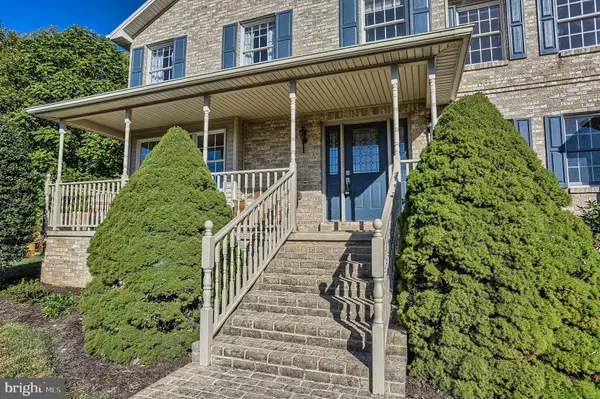$403,000
$414,900
2.9%For more information regarding the value of a property, please contact us for a free consultation.
4 Beds
3 Baths
3,526 SqFt
SOLD DATE : 07/31/2020
Key Details
Sold Price $403,000
Property Type Single Family Home
Sub Type Detached
Listing Status Sold
Purchase Type For Sale
Square Footage 3,526 sqft
Price per Sqft $114
Subdivision Forest Hills
MLS Listing ID PADA121590
Sold Date 07/31/20
Style Traditional
Bedrooms 4
Full Baths 2
Half Baths 1
HOA Y/N N
Abv Grd Liv Area 3,526
Originating Board BRIGHT
Year Built 1989
Annual Tax Amount $7,633
Tax Year 2020
Lot Size 1.250 Acres
Acres 1.25
Property Description
Set on a private 1.25 acre lot, this quality home features modern amenities and gorgeous views. You will admire the attractive landscaping as well as the unique stone front, pathway, and front steps. Enter from the classic front porch into the main floor with wood floors throughout, a modern kitchen with white wood cabinets and stainless steel appliances, just off the kitchen there is a wet bar area with built in cabinets with a bar sink. The kitchen opens to a large family room with a stone fireplace. The formal living and dining rooms offer lots of space for entertaining, and the private office features built-in desk areas. A convenient powder room and a laundry room with built-in cabinets complete the main floor. Upstairs you will find a luxurious master suite with a huge walk in closet and a beautiful master bathroom with a spa-like soaking tub, vanity with two sinks and a separate shower room with its own third sink. Three additional bedrooms, 2 with their own walk in closets and an equally gorgeous hall bathroom as well as 2 linen closets, complete the second floor. The attached two-car garage is oversized and convenient for storage, and the rear patio offers lovely views of the wooded backdrop. Walk to the Forest Hills Trail and local parks. Enjoy nearby golf and tennis, and restaurants and shops in downtown Harrisburg!
Location
State PA
County Dauphin
Area Lower Paxton Twp (14035)
Zoning RESIDENTIAL
Rooms
Other Rooms Living Room, Dining Room, Primary Bedroom, Bedroom 2, Bedroom 3, Bedroom 4, Kitchen, Family Room, Laundry, Office, Bathroom 2, Primary Bathroom
Basement Full
Interior
Interior Features Ceiling Fan(s), Carpet, Chair Railings, Family Room Off Kitchen, Kitchen - Island, Primary Bath(s), Soaking Tub, Upgraded Countertops, Walk-in Closet(s), Wood Floors
Hot Water Electric
Heating Heat Pump(s)
Cooling Central A/C
Flooring Hardwood, Carpet, Ceramic Tile
Fireplaces Number 1
Fireplaces Type Brick, Wood
Equipment Built-In Microwave, Dishwasher, Disposal, Dryer, Oven/Range - Electric, Refrigerator, Stainless Steel Appliances, Washer, Water Heater
Fireplace Y
Appliance Built-In Microwave, Dishwasher, Disposal, Dryer, Oven/Range - Electric, Refrigerator, Stainless Steel Appliances, Washer, Water Heater
Heat Source Electric
Laundry Main Floor
Exterior
Exterior Feature Patio(s), Porch(es)
Parking Features Garage - Side Entry, Garage Door Opener, Oversized, Inside Access
Garage Spaces 2.0
Water Access N
Roof Type Architectural Shingle
Accessibility None
Porch Patio(s), Porch(es)
Attached Garage 2
Total Parking Spaces 2
Garage Y
Building
Lot Description Backs to Trees
Story 2
Sewer Public Sewer
Water Well
Architectural Style Traditional
Level or Stories 2
Additional Building Above Grade
New Construction N
Schools
Elementary Schools North Side
Middle Schools Linglestown
High Schools Central Dauphin
School District Central Dauphin
Others
Senior Community No
Tax ID 35-107-113-000-0000
Ownership Fee Simple
SqFt Source Assessor
Acceptable Financing Cash, Conventional, VA
Listing Terms Cash, Conventional, VA
Financing Cash,Conventional,VA
Special Listing Condition Standard
Read Less Info
Want to know what your home might be worth? Contact us for a FREE valuation!

Our team is ready to help you sell your home for the highest possible price ASAP

Bought with Gabriella Lesh • Howard Hanna Company-Camp Hill
"My job is to find and attract mastery-based agents to the office, protect the culture, and make sure everyone is happy! "






