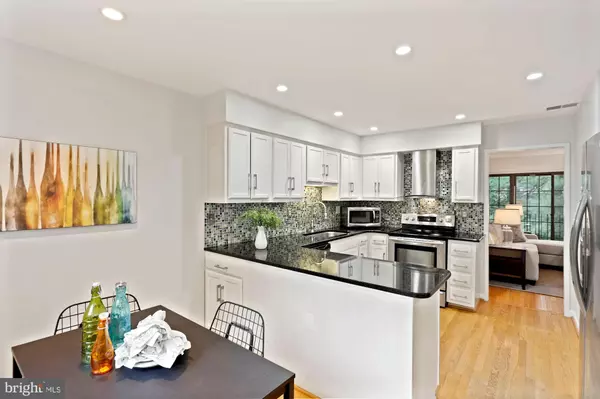$563,600
$549,900
2.5%For more information regarding the value of a property, please contact us for a free consultation.
3 Beds
4 Baths
1,856 SqFt
SOLD DATE : 10/02/2020
Key Details
Sold Price $563,600
Property Type Townhouse
Sub Type End of Row/Townhouse
Listing Status Sold
Purchase Type For Sale
Square Footage 1,856 sqft
Price per Sqft $303
Subdivision Boston Ridge
MLS Listing ID VAFX1150840
Sold Date 10/02/20
Style Colonial
Bedrooms 3
Full Baths 3
Half Baths 1
HOA Fees $59/ann
HOA Y/N Y
Abv Grd Liv Area 1,356
Originating Board BRIGHT
Year Built 1978
Annual Tax Amount $5,629
Tax Year 2020
Lot Size 1,890 Sqft
Acres 0.04
Property Description
Beautifully landscaped front yard welcomes you to this all brick end unit townhome in the desirable Reston community with a total of approximately 1856 fin sq ft! The home is located just .3 miles from the Wiehle Ave metro, and is close to South Lakes Shopping Center, Lake Thoreau, community pool and tennis courts, the Dulles Toll Road, and Reston Town Center. Tucked back and private this home backs to woods and has a large side yard next to the clusters common area. Inside you will find a spacious foyer, hall closet, powder room, and entrance into the light and bright breakfast area and kitchen. Hardwood floors span the entire main level. The renovated kitchen has white cabinets, updated hardware, recessed lighting, stainless steel appliances, granite countertops, and a designer mosaic backsplash which adds color and fun. All 3.5 bathrooms are updated with gorgeous vanities, granite countertops, ceramic tile, and modern fixtures. The whole interior was recently painted, the carpets were professionally cleaned, the windows were cleaned, and exterior trim painted - making it move-in ready! In the back of the house, you will find a large living room with versatile space, sliding glass doors to the balcony, and a wood-burning fireplace. Upstairs there are 3 bedrooms and 2 full bathrooms. The master bedroom has ample closet space and a private bath. Two other generous sized bedrooms share the hall full bathroom. Downstairs you will find another full bathroom, spacious storage/laundry room with new flooring, and an exceptionally large recreation room with another wood-burning fireplace, that walks out to a private patio. The boxes are checked here - walking paths and sidewalks, treed setting, proximity to so many Reston amenities and the metro, well maintained and updated - this home is a MUST SEE!
Location
State VA
County Fairfax
Zoning 370
Rooms
Basement Walkout Level
Interior
Interior Features Carpet, Kitchen - Table Space, Recessed Lighting, Wood Floors
Hot Water Electric
Heating Heat Pump(s)
Cooling Central A/C
Flooring Hardwood, Carpet, Ceramic Tile
Fireplaces Number 2
Fireplaces Type Wood
Equipment Dishwasher, Disposal, Dryer, Exhaust Fan, Icemaker, Microwave, Oven/Range - Electric, Refrigerator, Range Hood, Stainless Steel Appliances, Washer
Fireplace Y
Appliance Dishwasher, Disposal, Dryer, Exhaust Fan, Icemaker, Microwave, Oven/Range - Electric, Refrigerator, Range Hood, Stainless Steel Appliances, Washer
Heat Source Electric
Exterior
Utilities Available Cable TV Available, Under Ground
Amenities Available Tennis Courts, Swimming Pool, Baseball Field, Basketball Courts, Bike Trail, Common Grounds, Jog/Walk Path, Lake, Picnic Area, Soccer Field, Tot Lots/Playground
Water Access N
View Trees/Woods
Roof Type Asphalt
Accessibility None
Garage N
Building
Lot Description Backs - Open Common Area, Backs - Parkland, Backs to Trees, Landscaping, Premium, SideYard(s), Trees/Wooded
Story 3
Sewer Public Sewer
Water Public
Architectural Style Colonial
Level or Stories 3
Additional Building Above Grade, Below Grade
Structure Type Dry Wall
New Construction N
Schools
Elementary Schools Sunrise Valley
Middle Schools Hughes
High Schools South Lakes
School District Fairfax County Public Schools
Others
HOA Fee Include Common Area Maintenance,Pool(s),Road Maintenance,Snow Removal,Trash
Senior Community No
Tax ID 0262 13010021
Ownership Fee Simple
SqFt Source Assessor
Acceptable Financing Conventional, VA
Listing Terms Conventional, VA
Financing Conventional,VA
Special Listing Condition Standard
Read Less Info
Want to know what your home might be worth? Contact us for a FREE valuation!

Our team is ready to help you sell your home for the highest possible price ASAP

Bought with Eric M Zutler • Pearson Smith Realty, LLC
"My job is to find and attract mastery-based agents to the office, protect the culture, and make sure everyone is happy! "






