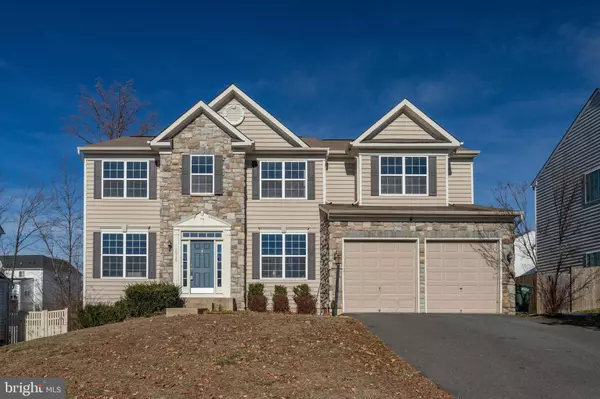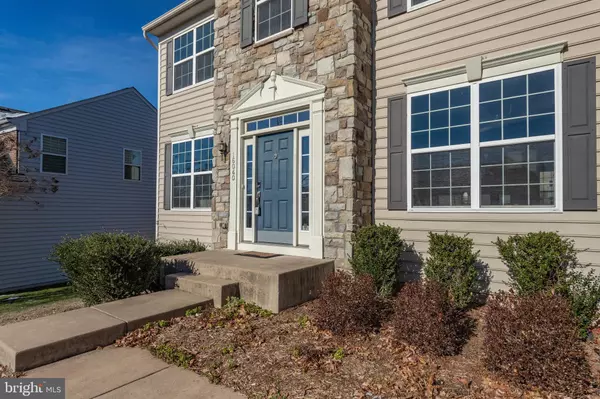$780,000
$749,900
4.0%For more information regarding the value of a property, please contact us for a free consultation.
7 Beds
5 Baths
4,376 SqFt
SOLD DATE : 02/11/2022
Key Details
Sold Price $780,000
Property Type Single Family Home
Sub Type Detached
Listing Status Sold
Purchase Type For Sale
Square Footage 4,376 sqft
Price per Sqft $178
Subdivision Eagles Pointe
MLS Listing ID VAPW2016712
Sold Date 02/11/22
Style Colonial
Bedrooms 7
Full Baths 4
Half Baths 1
HOA Fees $140/mo
HOA Y/N Y
Abv Grd Liv Area 3,380
Originating Board BRIGHT
Year Built 2011
Annual Tax Amount $7,083
Tax Year 2021
Lot Size 0.300 Acres
Acres 0.3
Property Description
Don't miss the opportunity to own this beautiful home in Eagles Pointe! Welcome to this exquisite colonial-style home in the desirable town of Woodbridge and experience quiet, suburban living with easy access to major cities nearby! This K. Hovnanian model is one of largest model offered in this community. This great home offers over 5,000 finished Sqft. in a private cul-de-sac. The main level is a true open concept floor plan perfect for entertaining. The gourmet kitchen boasts an eat-in area, island, & stainless steel appliances. The kitchen overlooks both the spacious great room with cozy fireplace and the sunroom. A formal dining room off the kitchen is available for your entertaining needs. The main level also has a formal living room that can be used very flexibly. The upper level has the primary suite, walk-in closets, a separate soaking tub & shower. FOUR additional bedrooms, full bathroom & laundry room conveniently located on this floor. The basement is FULLY FINISHED & a walk-out basement. Sixth and Seventh bedrooms & full bath provide a possible in-law suite. Home is close to I-95, VRE, Commuter buses/lots, Wegmans/Stonebridge Shopping Center, Potomac Mills, Alamo Drafthouse, AMC Theaters, restaurants and shopping, Leesylvania State Park, and Prince William Forest. The Community offers various social events held by the HOA Social Committee, a clubhouse, community pool, tennis courts, and playgrounds. Easy access to major highways, making trips and commutes toward Arlington, Alexandria, or Washington, D.C a breeze. You will also be located within Prince William County Public Schools.
Location
State VA
County Prince William
Zoning R4
Rooms
Basement Fully Finished
Interior
Interior Features Breakfast Area, Walk-in Closet(s), Kitchen - Island, Wood Floors, Wet/Dry Bar, Store/Office
Hot Water Natural Gas
Heating Central
Cooling Central A/C
Fireplaces Number 1
Equipment Built-In Microwave, Built-In Range, Dryer, Dishwasher, Washer
Appliance Built-In Microwave, Built-In Range, Dryer, Dishwasher, Washer
Heat Source Natural Gas
Laundry Upper Floor
Exterior
Parking Features Garage Door Opener
Garage Spaces 2.0
Water Access N
Accessibility None
Attached Garage 2
Total Parking Spaces 2
Garage Y
Building
Story 3
Foundation Stone
Sewer Public Sewer, Public Septic
Water Public
Architectural Style Colonial
Level or Stories 3
Additional Building Above Grade, Below Grade
New Construction N
Schools
School District Prince William County Public Schools
Others
Senior Community No
Tax ID 8290-55-5008
Ownership Fee Simple
SqFt Source Assessor
Acceptable Financing Conventional, Cash, FHA
Listing Terms Conventional, Cash, FHA
Financing Conventional,Cash,FHA
Special Listing Condition Standard
Read Less Info
Want to know what your home might be worth? Contact us for a FREE valuation!

Our team is ready to help you sell your home for the highest possible price ASAP

Bought with Vijay Verma • Prince William Realty Inc.
"My job is to find and attract mastery-based agents to the office, protect the culture, and make sure everyone is happy! "






