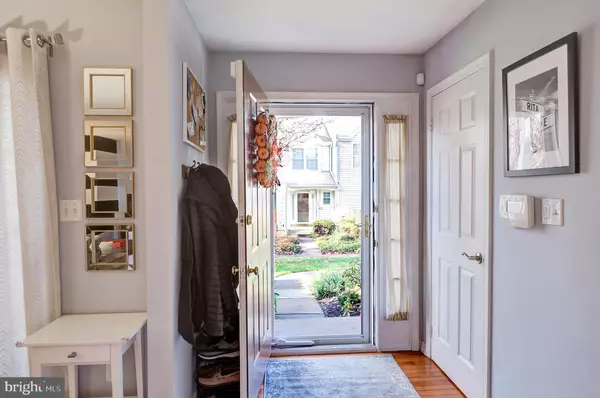$315,000
$305,000
3.3%For more information regarding the value of a property, please contact us for a free consultation.
3 Beds
3 Baths
1,784 SqFt
SOLD DATE : 12/30/2020
Key Details
Sold Price $315,000
Property Type Condo
Sub Type Condo/Co-op
Listing Status Sold
Purchase Type For Sale
Square Footage 1,784 sqft
Price per Sqft $176
Subdivision Makefield Glen
MLS Listing ID PABU511516
Sold Date 12/30/20
Style Contemporary
Bedrooms 3
Full Baths 2
Half Baths 1
Condo Fees $180/mo
HOA Y/N N
Abv Grd Liv Area 1,784
Originating Board BRIGHT
Year Built 1993
Annual Tax Amount $5,344
Tax Year 2020
Lot Dimensions 0.00 x 0.00
Property Description
It's the little extras that make all the difference - and this Spruce Mill townhome offers many custom features - contemporary colors and style throughout. The main living area offers beautiful hardwoods in the living room and dining room. Easy care vinyl hardwood in the updated kitchen w/ granite counter and stainless appliances. You're sure to fall in love the high paneled wainscoting that grace the stairway and hallway. The second floor finds the master and 2nd bedroom, two full baths, and laundry. Up to the third floor where you'll discover the 3rd bedroom w/ skylights. Let's not forget the fully finished basement, which just may be the ultimate man cave - custom cabinet w/ waterfall design granite, recessed lighting, wall mounting for your game day TV, and plenty of space for multiple seating areas! Don't wait to check this one out. This is the best of Spruce Mill - the one you've been waiting for!
Location
State PA
County Bucks
Area Lower Makefield Twp (10120)
Zoning R4
Rooms
Other Rooms Living Room, Dining Room, Primary Bedroom, Bedroom 2, Bedroom 3, Kitchen, Bathroom 1, Primary Bathroom
Basement Full, Fully Finished
Interior
Hot Water Natural Gas
Heating Forced Air
Cooling Central A/C
Heat Source Natural Gas
Exterior
Amenities Available Pool - Outdoor, Tennis Courts, Tot Lots/Playground, Jog/Walk Path
Water Access N
Accessibility None
Garage N
Building
Story 3
Sewer Public Sewer
Water Public
Architectural Style Contemporary
Level or Stories 3
Additional Building Above Grade, Below Grade
New Construction N
Schools
School District Pennsbury
Others
HOA Fee Include Common Area Maintenance,Lawn Maintenance,Pool(s),Snow Removal,Trash
Senior Community No
Tax ID 20-076-004-663
Ownership Condominium
Acceptable Financing Cash, Conventional, FHA, VA
Listing Terms Cash, Conventional, FHA, VA
Financing Cash,Conventional,FHA,VA
Special Listing Condition Standard
Read Less Info
Want to know what your home might be worth? Contact us for a FREE valuation!

Our team is ready to help you sell your home for the highest possible price ASAP

Bought with Susan C Schlieben • BHHS Fox & Roach -Yardley/Newtown
"My job is to find and attract mastery-based agents to the office, protect the culture, and make sure everyone is happy! "






