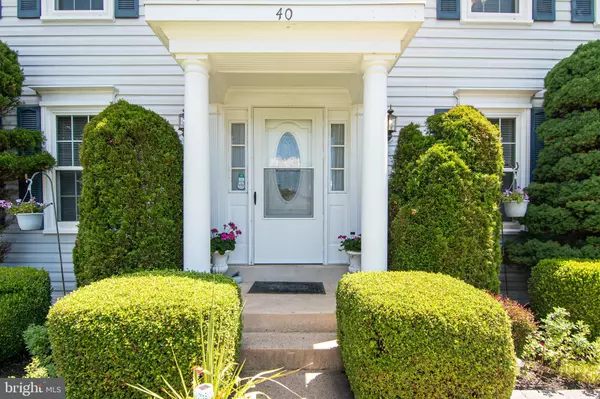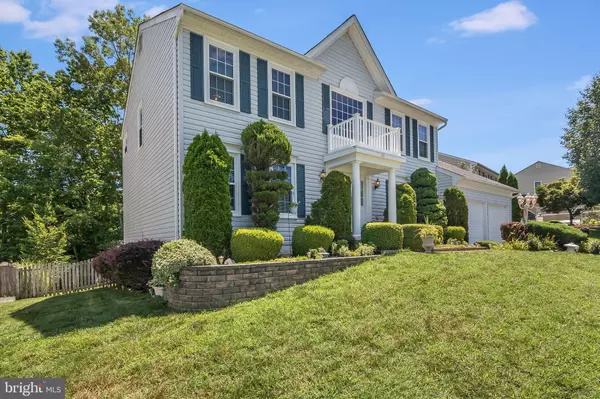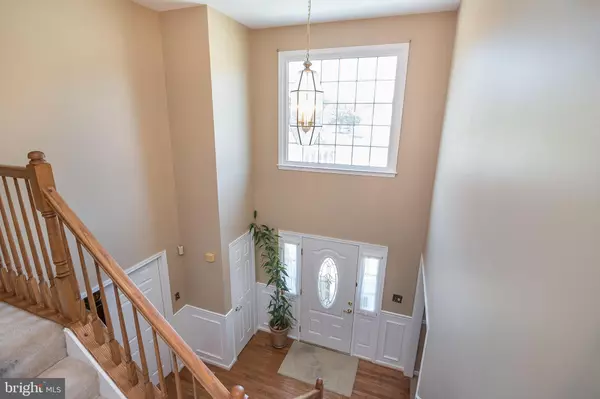$415,000
$399,000
4.0%For more information regarding the value of a property, please contact us for a free consultation.
4 Beds
4 Baths
4,188 SqFt
SOLD DATE : 08/06/2020
Key Details
Sold Price $415,000
Property Type Single Family Home
Sub Type Detached
Listing Status Sold
Purchase Type For Sale
Square Footage 4,188 sqft
Price per Sqft $99
Subdivision Summerwood
MLS Listing ID VAST222734
Sold Date 08/06/20
Style Colonial
Bedrooms 4
Full Baths 3
Half Baths 1
HOA Y/N N
Abv Grd Liv Area 2,716
Originating Board BRIGHT
Year Built 1996
Annual Tax Amount $3,385
Tax Year 2020
Lot Size 0.265 Acres
Acres 0.27
Property Description
A spacious home located minutes from Interstate 95 in a nicely maintained neighborhood of Summerwood (NO HOA!) in the Northern section of Stafford County. This is a beautiful, freshly painted (entire) home with a master bedroom and three additional bedrooms all located on the second floor (ceiling fans in each room). Master bathroom contains dual sinks, tile soaking tub and tile shower, tile flooring and corner window. Hallway bath contains tile bath/shower also with tile flooring, Upon entering the main floor, you will find a curved staircase (carpeted) with a spacious foyer (vaulted ceiling, fixed vaulted window, hardwood floors, chair railing and wainscoting boxes) and an office to your right (carpeted, crown molding, ceiling fan) and a formal living room to your left (chair rail, crown molding, carpet). After passing the half bath (tile flooring), you enter the kitchen with tile (15" by 15") flooring and an eat-at-island with granite top with matching granite counter tops. To the right of the kitchen is a small breakfast area with french door entrance to the 12' by 20' deck). The step down family room (vaulted ceiling, wood burning fire place, carpeted with ceiling fan) sets to the right of this area while the formal dining room (carpeted) is off the left of the kitchen The laundry room (with washer and dryer) is also located on the main floor off the kitchen which contains the access area to the spacious two car garage with high ceilings and push up attic for light storage. This home contains a fully finished basement with ample space for entertaining, recreation , or a possible media room (ceiling fan). This basement also contains a dry bar with a 3.6 cubic feet refrigerator, mounted ceiling glass rack, mounted wall mirror, and mounted dart board. There is also a spacious room off the main family room used as an exercise room/gym (carpeted) and a full bathroom (linoleum) is located at the front of the basement. Windows in the front of the house have been replaced, original windows in the rear. The following replacements include a new roof with architectural shingles in June, 2016, a new HEIL 14 SEER Heat Pump (outside unit) was replaced in May, 2017, a new HEIL 14 Seer Heat Pump (inside unit) was replaced in May, 2018, a new pan and coil for the heat pump was added in July 2018, and a new 1/3 Sump Pump was installed in June, 2020. The exterior consists of vinyl siding (recently professionally power washed), maintained landscaping, newly stained deck, with a backyard fence.
Location
State VA
County Stafford
Zoning R1
Direction West
Rooms
Other Rooms Living Room, Dining Room, Primary Bedroom, Bedroom 2, Bedroom 3, Bedroom 4, Kitchen, Family Room, Basement, Foyer, Breakfast Room, Exercise Room, Laundry, Office, Recreation Room, Utility Room, Bathroom 1, Bathroom 2, Attic, Primary Bathroom, Full Bath, Half Bath
Basement Full
Interior
Interior Features Bar, Carpet, Ceiling Fan(s), Chair Railings, Breakfast Area, Curved Staircase, Family Room Off Kitchen, Formal/Separate Dining Room, Kitchen - Eat-In, Kitchen - Island, Primary Bath(s), Pantry, Soaking Tub, Walk-in Closet(s), Wet/Dry Bar, Window Treatments
Hot Water Electric
Heating Heat Pump(s)
Cooling Heat Pump(s)
Flooring Partially Carpeted, Ceramic Tile, Hardwood
Fireplaces Number 1
Fireplaces Type Screen, Gas/Propane
Equipment Built-In Microwave, Dishwasher, Dryer - Electric, Exhaust Fan, Oven - Self Cleaning, Oven/Range - Electric, Refrigerator, Stove, Washer, Water Heater
Furnishings No
Fireplace Y
Appliance Built-In Microwave, Dishwasher, Dryer - Electric, Exhaust Fan, Oven - Self Cleaning, Oven/Range - Electric, Refrigerator, Stove, Washer, Water Heater
Heat Source Electric
Laundry Main Floor
Exterior
Exterior Feature Deck(s), Roof
Parking Features Garage Door Opener, Garage - Front Entry, Inside Access
Garage Spaces 4.0
Fence Rear, Wood
Utilities Available Cable TV Available
Water Access N
View Trees/Woods, Street
Roof Type Architectural Shingle
Street Surface Black Top
Accessibility None
Porch Deck(s), Roof
Road Frontage City/County
Attached Garage 2
Total Parking Spaces 4
Garage Y
Building
Lot Description Cul-de-sac, Front Yard, Landscaping, Rear Yard, Backs to Trees
Story 2
Foundation Concrete Perimeter
Sewer Public Sewer
Water Public
Architectural Style Colonial
Level or Stories 2
Additional Building Above Grade, Below Grade
Structure Type Dry Wall,High
New Construction N
Schools
School District Stafford County Public Schools
Others
Pets Allowed Y
Senior Community No
Tax ID 30-M2-2-B-237
Ownership Fee Simple
SqFt Source Assessor
Security Features Security System,Smoke Detector
Acceptable Financing FHA, VA, Conventional, Cash
Horse Property N
Listing Terms FHA, VA, Conventional, Cash
Financing FHA,VA,Conventional,Cash
Special Listing Condition Standard
Pets Allowed No Pet Restrictions
Read Less Info
Want to know what your home might be worth? Contact us for a FREE valuation!

Our team is ready to help you sell your home for the highest possible price ASAP

Bought with Nelson C Calderon • Millennium Realty Group Inc.
"My job is to find and attract mastery-based agents to the office, protect the culture, and make sure everyone is happy! "






