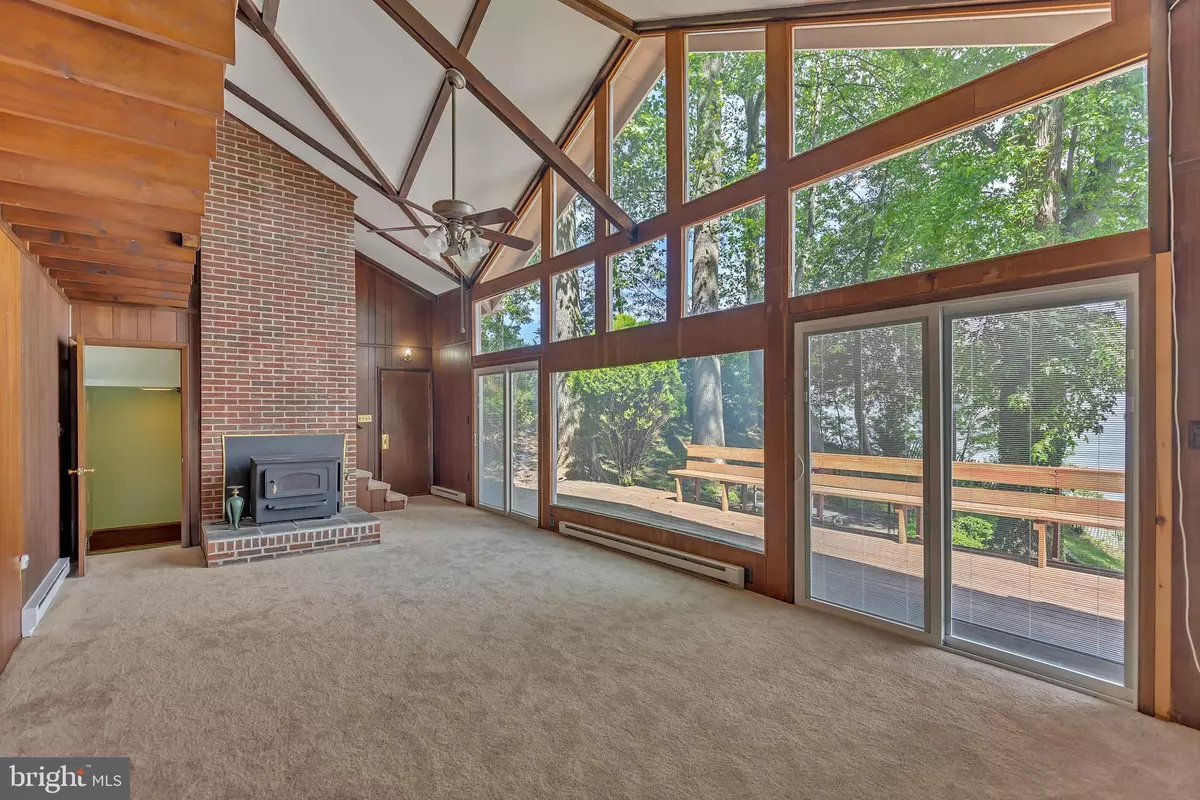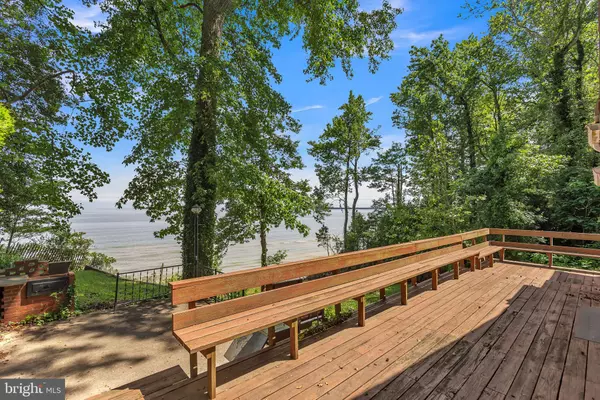$310,000
$299,900
3.4%For more information regarding the value of a property, please contact us for a free consultation.
3 Beds
3 Baths
2,179 SqFt
SOLD DATE : 07/31/2020
Key Details
Sold Price $310,000
Property Type Single Family Home
Sub Type Detached
Listing Status Sold
Purchase Type For Sale
Square Footage 2,179 sqft
Price per Sqft $142
Subdivision None Available
MLS Listing ID MDCA176910
Sold Date 07/31/20
Style Contemporary
Bedrooms 3
Full Baths 3
HOA Fees $40/mo
HOA Y/N Y
Abv Grd Liv Area 1,428
Originating Board BRIGHT
Year Built 1968
Annual Tax Amount $3,268
Tax Year 2019
Lot Size 0.510 Acres
Acres 0.51
Property Description
MCM with SHORE SOUNDS. Get to the Chesapeake Bay this summer! Bring your vision to this Mid-Century Modern getaway home, be creative and have fun while you enjoy the sounds of the Bay. Feel the breezes, take in the sunrises, enjoy the natural and very private setting. This 3BR/3BA contemporary from the 1968 is ready for your ideas, your friends and family, your immediate use. The property has a spectacular presence on the Bay, has substantial outdoor living spaces with decks, patio, lawn. There are gardens to be established and views to be enjoyed. The two lots provide 170 ft of shoreline, elevated out of dangerous flood area. Seller says there was once access to the beach below, but she hasn't used it in years. The home includes 2 fireplaces, soaring ceilings, bedrooms on all levels. The basement is a walkout to the lawn and it has a bar area, laundry room, storage, a second fireplace, a porch with hot tub that is conveying AS IS. The old septic has been replaced by the Seller with twin holding tanks. A pump out contract is required, very simple, and the most green solution when it comes to protecting the Chesapeake Bay. As is often platted in this community, an easement path to the shoreline is shown on plat from years gone by, but use is not notable. Visit and Buy!
Location
State MD
County Calvert
Zoning R-1
Direction Northwest
Rooms
Basement Connecting Stairway, Outside Entrance, Daylight, Partial, Full, Heated, Improved, Interior Access, Rear Entrance, Shelving, Space For Rooms, Windows, Workshop
Main Level Bedrooms 1
Interior
Interior Features Ceiling Fan(s), Carpet, Entry Level Bedroom, Floor Plan - Open
Hot Water Electric
Heating Baseboard - Electric
Cooling Ceiling Fan(s), Central A/C
Flooring Carpet, Ceramic Tile
Fireplaces Number 2
Fireplaces Type Brick, Mantel(s)
Equipment Refrigerator, Stove
Furnishings No
Fireplace Y
Appliance Refrigerator, Stove
Heat Source Electric
Laundry Basement
Exterior
Exterior Feature Deck(s), Patio(s)
Garage Spaces 5.0
Utilities Available Cable TV Available, Water Available
Amenities Available Basketball Courts, Beach, Baseball Field, Boat Ramp, Club House, Common Grounds, Community Center, Jog/Walk Path, Lake, Picnic Area, Tot Lots/Playground, Water/Lake Privileges
Waterfront Description Sandy Beach
Water Access Y
View Bay, Panoramic, Scenic Vista
Roof Type Shingle
Accessibility None
Porch Deck(s), Patio(s)
Road Frontage Private
Total Parking Spaces 5
Garage N
Building
Lot Description No Thru Street, Partly Wooded
Story 2.5
Foundation Block
Sewer Holding Tank
Water Public
Architectural Style Contemporary
Level or Stories 2.5
Additional Building Above Grade, Below Grade
Structure Type Paneled Walls,Beamed Ceilings,9'+ Ceilings,2 Story Ceilings
New Construction N
Schools
Elementary Schools Patuxent
Middle Schools Mill Creek
High Schools Patuxent
School District Calvert County Public Schools
Others
HOA Fee Include Common Area Maintenance,Management,Recreation Facility,Reserve Funds,Road Maintenance,Snow Removal
Senior Community No
Tax ID 0501112821
Ownership Fee Simple
SqFt Source Estimated
Acceptable Financing Cash, Conventional
Horse Property N
Listing Terms Cash, Conventional
Financing Cash,Conventional
Special Listing Condition Standard
Read Less Info
Want to know what your home might be worth? Contact us for a FREE valuation!

Our team is ready to help you sell your home for the highest possible price ASAP

Bought with THOMAS LEON PILKERTON • EXIT Here Realty
"My job is to find and attract mastery-based agents to the office, protect the culture, and make sure everyone is happy! "






