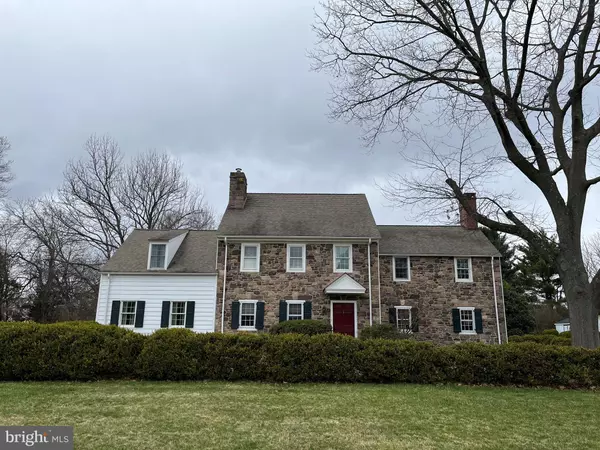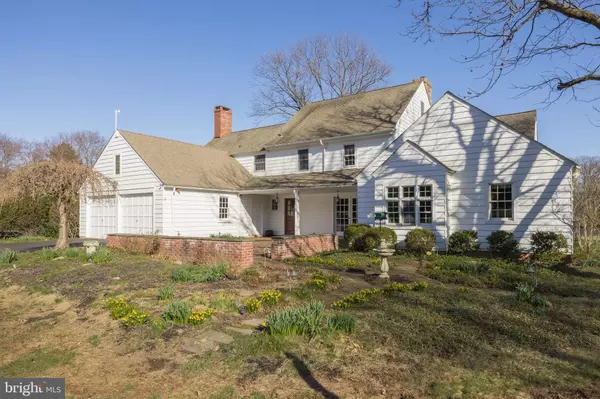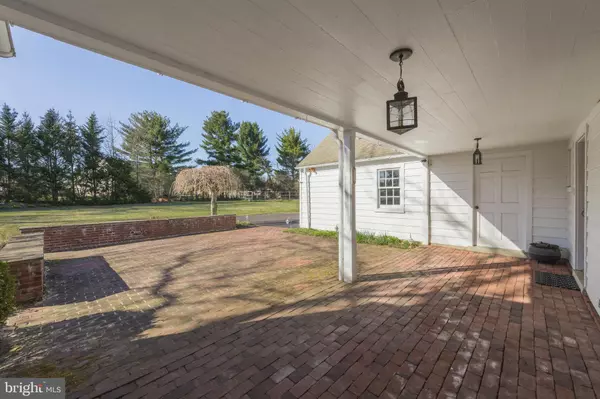$810,000
$799,900
1.3%For more information regarding the value of a property, please contact us for a free consultation.
5 Beds
3 Baths
3,387 SqFt
SOLD DATE : 06/15/2022
Key Details
Sold Price $810,000
Property Type Single Family Home
Sub Type Detached
Listing Status Sold
Purchase Type For Sale
Square Footage 3,387 sqft
Price per Sqft $239
Subdivision None Available
MLS Listing ID PAMC2032602
Sold Date 06/15/22
Style Colonial
Bedrooms 5
Full Baths 2
Half Baths 1
HOA Y/N N
Abv Grd Liv Area 3,387
Originating Board BRIGHT
Year Built 1967
Annual Tax Amount $8,478
Tax Year 2021
Lot Size 1.806 Acres
Acres 1.81
Lot Dimensions 25.00 x 0.00
Property Description
18 th century Colonial reproduction - Featuring paint ,trim , materials and stone from quarries used during colonial times .
Deep window sills , plank flooring , rounded corners on the walls , open wood stairwell to take you back to an era of quality and character on a beautiful 1.8 acre lot at the end of a private cul-de sac . .
The custom kitchen was completely redone and expanded to offer the perfect place to gather and entertain overlooking a beautiful brick patio. The living room features a wood burning fireplace highlighted by plank wood floors . All of the bath rooms feature wet bed tile and have been updated .
Enjoy all of the modern conveniences with the character of a bygone era.
Shopping , train service park and recreation all close by .
Location
State PA
County Montgomery
Area Upper Gwynedd Twp (10656)
Zoning RESIDENTIAL
Rooms
Other Rooms Living Room, Dining Room, Bedroom 2, Bedroom 3, Bedroom 4, Bedroom 5, Kitchen, Family Room, Bedroom 1, Laundry, Office, Half Bath
Basement Full, Partially Finished
Interior
Interior Features Crown Moldings, Exposed Beams, Floor Plan - Traditional, Kitchen - Eat-In, Kitchen - Gourmet, Kitchen - Island, Kitchen - Table Space, Pantry, Primary Bath(s), Wood Floors, Wood Stove
Hot Water Electric
Heating Forced Air
Cooling Central A/C
Flooring Ceramic Tile, Engineered Wood, Hardwood, Laminate Plank, Partially Carpeted, Tile/Brick
Fireplaces Number 2
Fireplaces Type Mantel(s), Stone, Flue for Stove
Equipment Built-In Microwave, Built-In Range, Oven/Range - Electric, Washer/Dryer Hookups Only
Fireplace Y
Appliance Built-In Microwave, Built-In Range, Oven/Range - Electric, Washer/Dryer Hookups Only
Heat Source Oil
Laundry Main Floor
Exterior
Exterior Feature Brick, Patio(s)
Parking Features Garage - Rear Entry, Garage Door Opener
Garage Spaces 2.0
Utilities Available Cable TV Available, Phone Connected, Sewer Available
Water Access N
Roof Type Asphalt
Accessibility None
Porch Brick, Patio(s)
Attached Garage 2
Total Parking Spaces 2
Garage Y
Building
Lot Description Cleared, Cul-de-sac, Level, No Thru Street
Story 2.5
Foundation Block
Sewer On Site Septic, Public Hook/Up Avail
Water Public
Architectural Style Colonial
Level or Stories 2.5
Additional Building Above Grade, Below Grade
Structure Type Beamed Ceilings,Dry Wall
New Construction N
Schools
High Schools North Penn Senior
School District North Penn
Others
Senior Community No
Tax ID 56-00-08200-105
Ownership Fee Simple
SqFt Source Assessor
Acceptable Financing Cash, Conventional
Horse Property N
Listing Terms Cash, Conventional
Financing Cash,Conventional
Special Listing Condition Standard
Read Less Info
Want to know what your home might be worth? Contact us for a FREE valuation!

Our team is ready to help you sell your home for the highest possible price ASAP

Bought with Charles Alderfer • RE/MAX Reliance
"My job is to find and attract mastery-based agents to the office, protect the culture, and make sure everyone is happy! "






