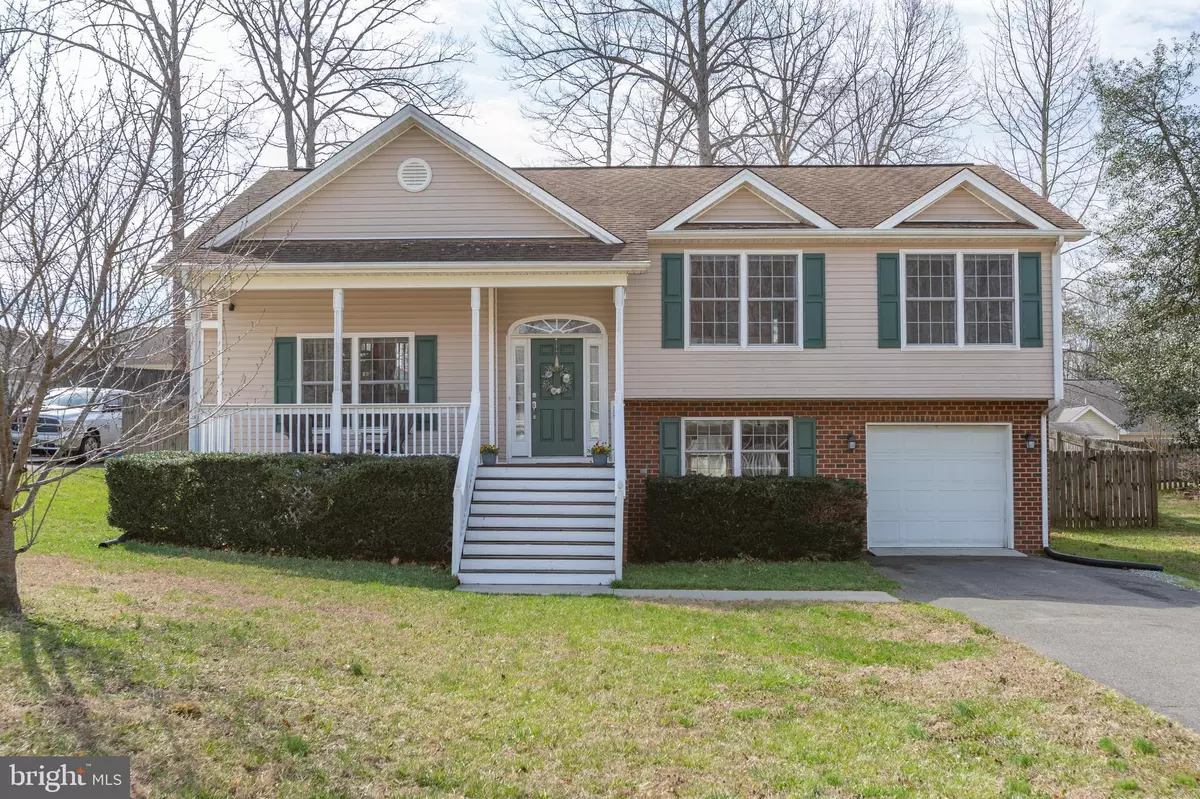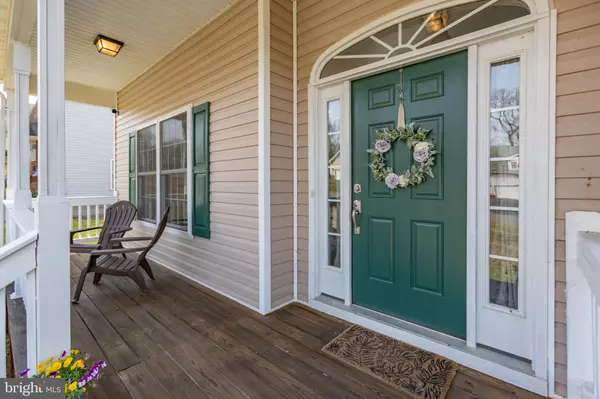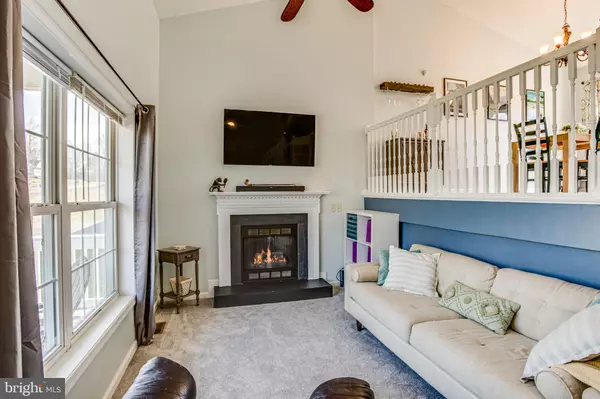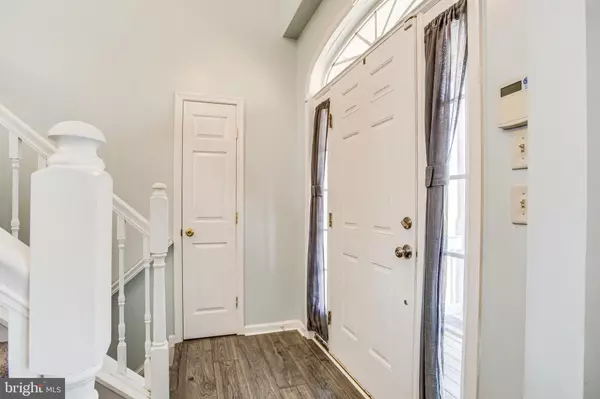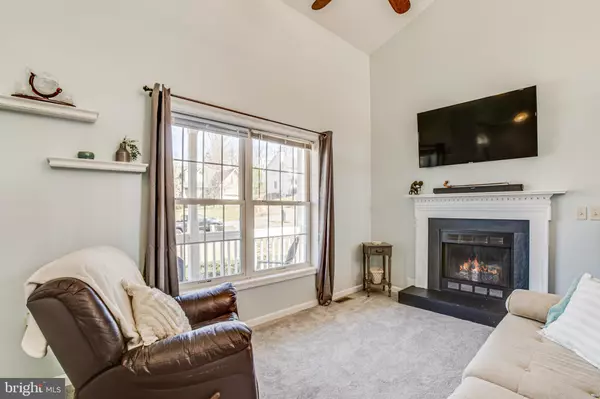$310,000
$285,000
8.8%For more information regarding the value of a property, please contact us for a free consultation.
3 Beds
2 Baths
1,218 SqFt
SOLD DATE : 04/22/2022
Key Details
Sold Price $310,000
Property Type Single Family Home
Sub Type Detached
Listing Status Sold
Purchase Type For Sale
Square Footage 1,218 sqft
Price per Sqft $254
Subdivision Bridle Woods
MLS Listing ID VACV2001582
Sold Date 04/22/22
Style Split Foyer
Bedrooms 3
Full Baths 2
HOA Y/N N
Abv Grd Liv Area 1,218
Originating Board BRIGHT
Year Built 2004
Annual Tax Amount $1,590
Tax Year 2021
Property Description
Beautifully Updated SFH Under $300K and No HOA! Well-maintained and move-in ready! Large 3-bedroom, 2 full bath home with cozy family room with gas fireplace for relaxing evenings of reading or watching TV. Spacious light-filled kitchen and dining room combo with updated appliances and flooring. Large primary bedroom with updated carpet can easily accommodate a king-sized bed. It also has a walk-in closet and a spacious primary bath attached. Main level also includes two spacious secondary bedrooms with newer carpet. Unfinished lower level with rough-in plumbing for bath just waiting to be finished. Tons of storage space too! So many possibilities with this large space extra bedrooms, rec room, game room, workshop, hobby/craft room, or office! Large front yard and level fenced back yard for ready for entertaining along with a newly rebuilt deck for grilling or just relaxing. Updates include new Luxury vinyl plank flooring installed in dining room, kitchen, upper hallway, and foyer in 2019. Carpet in family room, bedrooms, stairs, and lower-level hallway replaced in2019. Built-in Microwave and stove replaced in 2022. Dishwasher and Refrigerator replaced in 2021. Deck rebuilt in 2021. Conveniently located near I-95 and commuter routes. Seller is offering a one-year home warranty from Americas Preferred Home Warranty for your peace of mind.
Location
State VA
County Caroline
Zoning R1
Rooms
Other Rooms Dining Room, Primary Bedroom, Bedroom 2, Bedroom 3, Kitchen, Family Room, Basement, Bathroom 2, Primary Bathroom
Basement Full, Connecting Stairway, Garage Access, Rough Bath Plumb, Space For Rooms, Side Entrance, Unfinished, Walkout Level, Windows
Main Level Bedrooms 3
Interior
Interior Features Breakfast Area, Carpet, Ceiling Fan(s), Combination Kitchen/Dining, Dining Area, Kitchen - Island, Primary Bath(s), Tub Shower, Upgraded Countertops, Walk-in Closet(s), Water Treat System, Window Treatments, Wood Floors, Kitchen - Eat-In
Hot Water Electric
Heating Heat Pump(s)
Cooling Central A/C
Flooring Luxury Vinyl Plank, Carpet
Fireplaces Number 1
Fireplaces Type Gas/Propane, Mantel(s), Screen
Equipment Built-In Microwave, Dishwasher, Disposal, Refrigerator, Stove, Dryer, Stainless Steel Appliances, Washer, Water Heater
Fireplace Y
Appliance Built-In Microwave, Dishwasher, Disposal, Refrigerator, Stove, Dryer, Stainless Steel Appliances, Washer, Water Heater
Heat Source Electric
Laundry Lower Floor
Exterior
Exterior Feature Deck(s), Porch(es)
Parking Features Garage - Front Entry, Garage Door Opener, Inside Access
Garage Spaces 1.0
Fence Rear, Wood
Utilities Available Cable TV Available, Electric Available, Phone Available, Propane, Water Available
Water Access N
Street Surface Black Top,Paved
Accessibility None
Porch Deck(s), Porch(es)
Attached Garage 1
Total Parking Spaces 1
Garage Y
Building
Lot Description Front Yard, Level, Rear Yard, No Thru Street
Story 2
Foundation Permanent, Slab
Sewer Public Sewer
Water Public
Architectural Style Split Foyer
Level or Stories 2
Additional Building Above Grade, Below Grade
Structure Type 9'+ Ceilings,Vaulted Ceilings
New Construction N
Schools
High Schools Caroline
School District Caroline County Public Schools
Others
Senior Community No
Tax ID 52C-2-C-22
Ownership Fee Simple
SqFt Source Estimated
Security Features Security System,Smoke Detector
Acceptable Financing Cash, Conventional, FHA, USDA, VA
Listing Terms Cash, Conventional, FHA, USDA, VA
Financing Cash,Conventional,FHA,USDA,VA
Special Listing Condition Standard
Read Less Info
Want to know what your home might be worth? Contact us for a FREE valuation!

Our team is ready to help you sell your home for the highest possible price ASAP

Bought with Clay Murray • Pathway Realty, Inc.
"My job is to find and attract mastery-based agents to the office, protect the culture, and make sure everyone is happy! "

