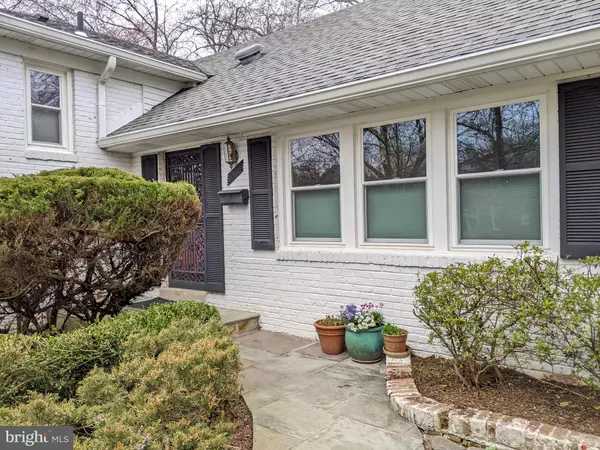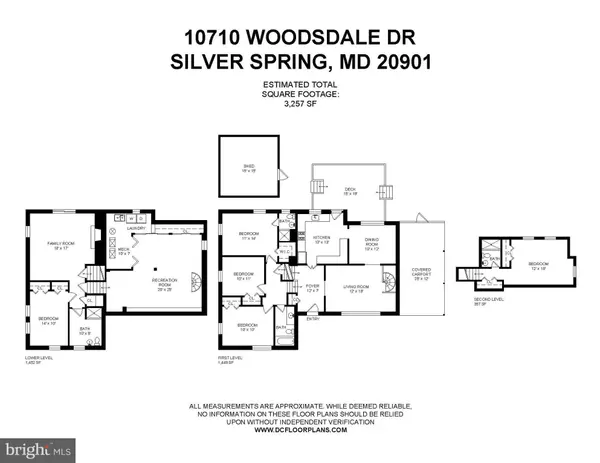$725,000
$724,900
For more information regarding the value of a property, please contact us for a free consultation.
5 Beds
4 Baths
2,926 SqFt
SOLD DATE : 04/22/2022
Key Details
Sold Price $725,000
Property Type Single Family Home
Sub Type Detached
Listing Status Sold
Purchase Type For Sale
Square Footage 2,926 sqft
Price per Sqft $247
Subdivision Northwest Branch Estates
MLS Listing ID MDMC2041312
Sold Date 04/22/22
Style Split Level
Bedrooms 5
Full Baths 4
HOA Y/N N
Abv Grd Liv Area 2,276
Originating Board BRIGHT
Year Built 1959
Annual Tax Amount $5,284
Tax Year 2022
Lot Size 9,000 Sqft
Acres 0.21
Property Description
Spacious, light, freshly painted, an updated kitchen, 5 bedrooms, 4 full high-quality modern bathrooms, hardwood & ceramic tiled floors, lots of recently installed windows, quality HEPA air handling, roof 2 years old. Fabulous large roofed back-porch (with a gas grill that conveys) looks out over a wonderful gardening area with raised beds, a cistern underground water system that drains water through a circuitous path to water your garden before draining all excess water off the yard. Secret serene side garden, landscaped front garden with its own redwood tree. Near Northwest branch creek, hiking, and trails. Fantastic location within the neighborhood on a quiet street. Walking distance to Trader Joe's, Starbucks Shopping center, and community pool.
Location
State MD
County Montgomery
Zoning R90
Rooms
Other Rooms Living Room, Dining Room, Primary Bedroom, Bedroom 2, Bedroom 3, Bedroom 4, Bedroom 5, Kitchen, Family Room, Basement, Foyer, Other
Basement Connecting Stairway, Heated, Improved, Interior Access, Shelving, Windows
Interior
Interior Features Kitchen - Table Space, Additional Stairway, Air Filter System, Built-Ins, Carpet, Formal/Separate Dining Room, Primary Bath(s), Upgraded Countertops, Window Treatments, Wood Floors, Wood Stove
Hot Water Natural Gas
Heating Forced Air
Cooling Central A/C, Air Purification System, Programmable Thermostat, Wall Unit
Flooring Ceramic Tile, Hardwood
Fireplaces Number 1
Equipment Dishwasher, Dryer, Oven/Range - Electric, Oven/Range - Gas, Refrigerator, Washer
Furnishings No
Fireplace Y
Window Features Double Pane
Appliance Dishwasher, Dryer, Oven/Range - Electric, Oven/Range - Gas, Refrigerator, Washer
Heat Source Natural Gas
Laundry Basement
Exterior
Exterior Feature Roof, Deck(s)
Garage Spaces 1.0
Fence Board, Privacy, Rear
Water Access N
View Garden/Lawn
Roof Type Asbestos Shingle
Accessibility None
Porch Roof, Deck(s)
Total Parking Spaces 1
Garage N
Building
Lot Description Front Yard, Landscaping, Level, Private, Rear Yard, SideYard(s), Other
Story 4.5
Foundation Slab
Sewer Public Sewer
Water Public
Architectural Style Split Level
Level or Stories 4.5
Additional Building Above Grade, Below Grade
Structure Type Dry Wall,Paneled Walls
New Construction N
Schools
School District Montgomery County Public Schools
Others
Pets Allowed Y
Senior Community No
Tax ID 160500316260
Ownership Fee Simple
SqFt Source Assessor
Acceptable Financing Conventional, Cash
Horse Property N
Listing Terms Conventional, Cash
Financing Conventional,Cash
Special Listing Condition Standard
Pets Allowed No Pet Restrictions
Read Less Info
Want to know what your home might be worth? Contact us for a FREE valuation!

Our team is ready to help you sell your home for the highest possible price ASAP

Bought with Lori F Kirkland • EXP Realty, LLC
"My job is to find and attract mastery-based agents to the office, protect the culture, and make sure everyone is happy! "






