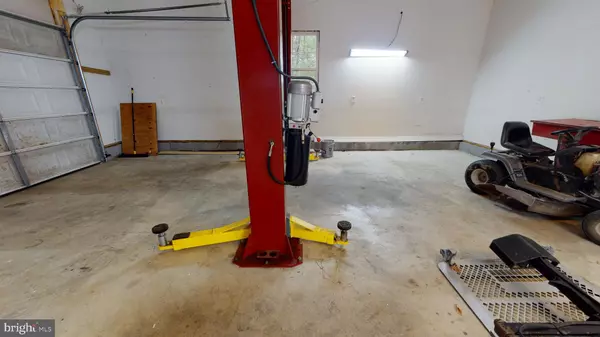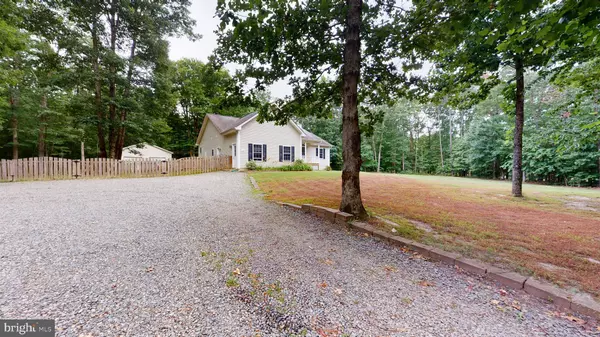$342,000
$339,000
0.9%For more information regarding the value of a property, please contact us for a free consultation.
5 Beds
4 Baths
2,880 SqFt
SOLD DATE : 07/24/2020
Key Details
Sold Price $342,000
Property Type Single Family Home
Sub Type Detached
Listing Status Sold
Purchase Type For Sale
Square Footage 2,880 sqft
Price per Sqft $118
Subdivision None Available
MLS Listing ID VACV122360
Sold Date 07/24/20
Style Contemporary
Bedrooms 5
Full Baths 4
HOA Y/N N
Abv Grd Liv Area 1,920
Originating Board BRIGHT
Year Built 2007
Annual Tax Amount $2,260
Tax Year 2020
Lot Size 2.668 Acres
Acres 2.67
Lot Dimensions Front along Durrette is 349.7', back is 360', right side is 405' and left side is 393.5'.
Property Description
NO HOA! Yes, you've found the right place, less than 2 miles from I95 with high speed internet access and almost 3 acres of land. A beautifully tree lined, private, flat, landscaped property with a large 28x28 two bay garage boasting an installed 9,000lb lift and an extra storage shed. This 5 bedroom, 4 bath home has an excellent split bedroom design with the master suite and two other bedrooms on the main floor and an open living area with cathedral ceilings and fireplace. An attached in-law suite with private entrance, fenced yard, bedroom, bathroom and kitchenette/living space are all also on the main floor. The fully finished basement has an extra wide side door walk up with a large family room and full bathroom. It also has separate rooms for a bedroom with a closet but no window and two other rooms to be used as an office, storage, play space or a den. You will have more room than you need in this wonderfully set up home. A private well and septic so no water bills to pay. Instant hot water heater available to use, ceiling fans throughout as well as a fully screened-in back porch to enjoy the summer evenings. With a family YMCA, public library and elementary school all within one mile this is the perfect home with space enough to bring the whole family. New kitchen appliances in November 2019, septic pumped in March 2020, roof redone Spring 2019. Seller offering credit to replace two of the bedroom carpets at buyer's choice with accepted offer. Check out our 3D Video tour and contact me today for a showing.
Location
State VA
County Caroline
Zoning RP
Rooms
Other Rooms Living Room, Dining Room, Primary Bedroom, Bedroom 2, Bedroom 3, Bedroom 5, Kitchen, Family Room, Den, Bedroom 1, In-Law/auPair/Suite, Office, Utility Room, Bathroom 1, Bathroom 2, Primary Bathroom, Full Bath, Screened Porch
Basement Fully Finished, Walkout Stairs, Space For Rooms, Interior Access, Side Entrance, Sump Pump, Heated
Main Level Bedrooms 4
Interior
Interior Features Attic, Ceiling Fan(s), Dining Area, Floor Plan - Open, Sprinkler System
Heating Heat Pump(s)
Cooling Central A/C, Heat Pump(s), Zoned, Ceiling Fan(s)
Fireplaces Number 1
Fireplaces Type Gas/Propane
Equipment Built-In Microwave, Dishwasher, Disposal, Instant Hot Water, Oven/Range - Electric, Range Hood, Refrigerator, Washer/Dryer Hookups Only, Water Heater
Furnishings No
Fireplace Y
Window Features Double Pane,Storm
Appliance Built-In Microwave, Dishwasher, Disposal, Instant Hot Water, Oven/Range - Electric, Range Hood, Refrigerator, Washer/Dryer Hookups Only, Water Heater
Heat Source Electric
Laundry Hookup
Exterior
Exterior Feature Porch(es), Screened
Parking Features Garage - Front Entry, Garage Door Opener, Oversized, Other
Garage Spaces 12.0
Fence Partially, Wood
Water Access N
View Garden/Lawn, Trees/Woods
Street Surface Black Top
Accessibility None
Porch Porch(es), Screened
Road Frontage City/County
Total Parking Spaces 12
Garage Y
Building
Lot Description Backs to Trees, Front Yard, Landscaping, Level, Partly Wooded, Private, Rear Yard, Road Frontage, Rural, Secluded, SideYard(s), Trees/Wooded, Vegetation Planting
Story 2
Sewer On Site Septic
Water Private, Well
Architectural Style Contemporary
Level or Stories 2
Additional Building Above Grade, Below Grade
New Construction N
Schools
Elementary Schools Lewis And Clark
Middle Schools Caroline
High Schools Caroline
School District Caroline County Public Schools
Others
Senior Community No
Tax ID 52-A-38B
Ownership Fee Simple
SqFt Source Assessor
Acceptable Financing Cash, Conventional, FHA, Rural Development, USDA, VA, VHDA
Horse Property Y
Listing Terms Cash, Conventional, FHA, Rural Development, USDA, VA, VHDA
Financing Cash,Conventional,FHA,Rural Development,USDA,VA,VHDA
Special Listing Condition Standard
Read Less Info
Want to know what your home might be worth? Contact us for a FREE valuation!

Our team is ready to help you sell your home for the highest possible price ASAP

Bought with Jack C O'Steen II • RE/MAX 100
"My job is to find and attract mastery-based agents to the office, protect the culture, and make sure everyone is happy! "






