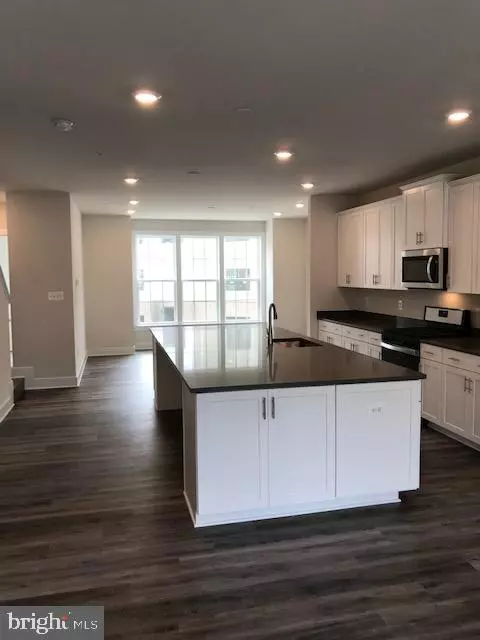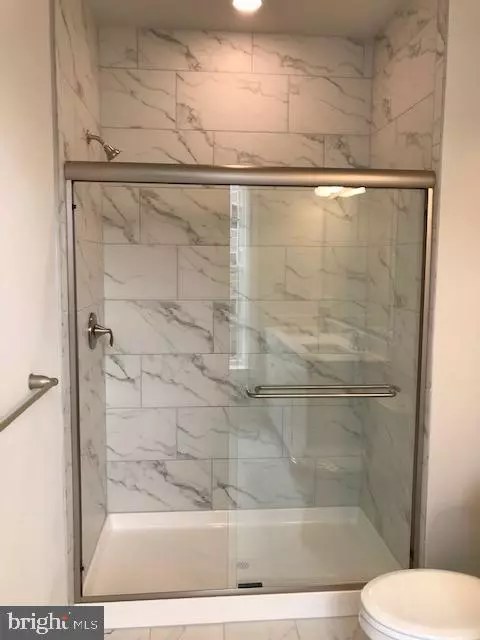$594,872
$599,872
0.8%For more information regarding the value of a property, please contact us for a free consultation.
4 Beds
4 Baths
1,426 Sqft Lot
SOLD DATE : 11/30/2020
Key Details
Sold Price $594,872
Property Type Townhouse
Sub Type Interior Row/Townhouse
Listing Status Sold
Purchase Type For Sale
Subdivision Glenmont Metrocentre
MLS Listing ID MDMC716632
Sold Date 11/30/20
Style Traditional
Bedrooms 4
Full Baths 3
Half Baths 1
HOA Fees $83/mo
HOA Y/N Y
Originating Board BRIGHT
Year Built 2020
Annual Tax Amount $1,690
Tax Year 2019
Lot Size 1,426 Sqft
Acres 0.03
Property Description
The convenience of the Glenmont Metro is right outside your door. This stunning Brick Front 3 Level 22 foot wide, townhome is ready for immediate delivery. 4 Bedrooms and 3 baths with oversized kitchen island, quartz, stainless steel appliances, 9 feet ceilings on all levels. Deluxe oversize master shower with tile to ceiling. Simply stunning!. Last chance to purchase brand new here at Glenmont Metro, only 2 units remain. No need to rent, when you can own with historical low interest rates.
Location
State MD
County Montgomery
Zoning CR2.0
Rooms
Other Rooms Dining Room, Primary Bedroom, Bedroom 2, Bedroom 3, Bedroom 4, Kitchen, Family Room, Foyer, Laundry
Interior
Interior Features Attic, Butlers Pantry, Family Room Off Kitchen, Kitchen - Island, Pantry, Recessed Lighting, Upgraded Countertops, Walk-in Closet(s), Wood Floors, Entry Level Bedroom
Hot Water Natural Gas
Heating Energy Star Heating System
Cooling Central A/C
Equipment Built-In Microwave, Dishwasher, Disposal, Energy Efficient Appliances, ENERGY STAR Refrigerator, Icemaker, Oven/Range - Electric
Fireplace N
Window Features Casement,Vinyl Clad
Appliance Built-In Microwave, Dishwasher, Disposal, Energy Efficient Appliances, ENERGY STAR Refrigerator, Icemaker, Oven/Range - Electric
Heat Source Natural Gas
Laundry Upper Floor
Exterior
Exterior Feature Deck(s)
Parking Features Garage - Rear Entry
Garage Spaces 2.0
Amenities Available Common Grounds
Water Access N
Accessibility None
Porch Deck(s)
Attached Garage 2
Total Parking Spaces 2
Garage Y
Building
Story 3
Sewer Public Sewer
Water Public
Architectural Style Traditional
Level or Stories 3
Additional Building Above Grade, Below Grade
New Construction Y
Schools
School District Montgomery County Public Schools
Others
HOA Fee Include Common Area Maintenance,Lawn Care Front,Lawn Care Rear,Lawn Care Side,Management,Trash
Senior Community No
Tax ID 161303790466
Ownership Fee Simple
SqFt Source Assessor
Security Features Carbon Monoxide Detector(s),Smoke Detector
Acceptable Financing Contract, VA
Listing Terms Contract, VA
Financing Contract,VA
Special Listing Condition Standard
Read Less Info
Want to know what your home might be worth? Contact us for a FREE valuation!

Our team is ready to help you sell your home for the highest possible price ASAP

Bought with Philip Sturm • Evers & Co. Real Estate, A Long & Foster Company
"My job is to find and attract mastery-based agents to the office, protect the culture, and make sure everyone is happy! "






