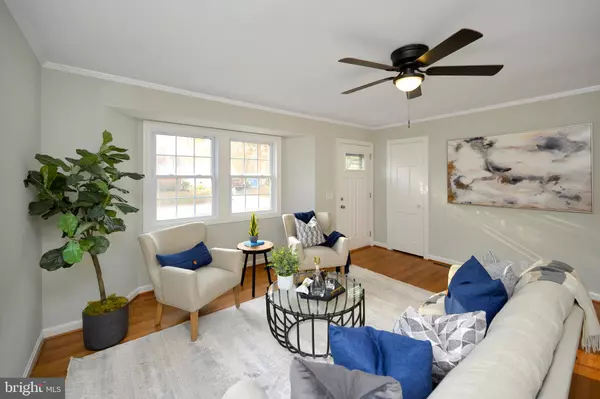$335,000
$335,000
For more information regarding the value of a property, please contact us for a free consultation.
3 Beds
2 Baths
1,477 SqFt
SOLD DATE : 12/17/2021
Key Details
Sold Price $335,000
Property Type Single Family Home
Sub Type Detached
Listing Status Sold
Purchase Type For Sale
Square Footage 1,477 sqft
Price per Sqft $226
Subdivision Ferry Farms
MLS Listing ID VAST2005148
Sold Date 12/17/21
Style Ranch/Rambler
Bedrooms 3
Full Baths 2
HOA Y/N N
Abv Grd Liv Area 1,477
Originating Board BRIGHT
Year Built 1960
Annual Tax Amount $1,520
Tax Year 2021
Lot Size 0.450 Acres
Acres 0.45
Property Description
Completely remodeled 3 bed 2 bath rambler in charming south Stafford neighborhood is ready for new owners! Original, refinished hardwood floors throughout living areas. LVP in kitchen & bathrooms. Living room with bay window and new passthrough to kitchen with extra seating. Quartz countertops, stainless steel appliances and recessed lighting in kitchen. Wood-burning fireplace with built-in bookshelves and second full bath in family room. Separate laundry/mud room. Fresh, custom paint throughout. Pull-down attic ladder makes storing items easy. Newer roof, siding and windows. Freshly paved driveway. Flat yard with new patio, perfect for entertaining. 2 sheds. Walk to Ferry Farm Elementary! Sellers offering one year home warranty.
Location
State VA
County Stafford
Zoning R1
Rooms
Main Level Bedrooms 3
Interior
Interior Features Attic, Built-Ins, Ceiling Fan(s), Crown Moldings, Dining Area, Entry Level Bedroom, Family Room Off Kitchen, Recessed Lighting, Upgraded Countertops, Wood Floors
Hot Water Electric
Heating Forced Air
Cooling Central A/C
Fireplaces Number 1
Fireplaces Type Mantel(s), Screen, Stone
Equipment Built-In Microwave, Dishwasher, Disposal, Icemaker, Oven/Range - Gas, Refrigerator, Stainless Steel Appliances, Washer/Dryer Hookups Only, Water Heater
Furnishings No
Fireplace Y
Appliance Built-In Microwave, Dishwasher, Disposal, Icemaker, Oven/Range - Gas, Refrigerator, Stainless Steel Appliances, Washer/Dryer Hookups Only, Water Heater
Heat Source Natural Gas
Laundry Hookup, Main Floor
Exterior
Exterior Feature Patio(s)
Garage Spaces 3.0
Water Access N
Accessibility None
Porch Patio(s)
Total Parking Spaces 3
Garage N
Building
Lot Description Backs to Trees, Level, No Thru Street, Private
Story 1
Foundation Permanent
Sewer Public Sewer
Water Public
Architectural Style Ranch/Rambler
Level or Stories 1
Additional Building Above Grade, Below Grade
New Construction N
Schools
Elementary Schools Ferry Farm
Middle Schools Dixon-Smith
High Schools Stafford
School District Stafford County Public Schools
Others
Senior Community No
Tax ID 54J 421 6
Ownership Fee Simple
SqFt Source Estimated
Security Features Smoke Detector
Special Listing Condition Standard
Read Less Info
Want to know what your home might be worth? Contact us for a FREE valuation!

Our team is ready to help you sell your home for the highest possible price ASAP

Bought with Lisa G Bartley • KW United
"My job is to find and attract mastery-based agents to the office, protect the culture, and make sure everyone is happy! "






