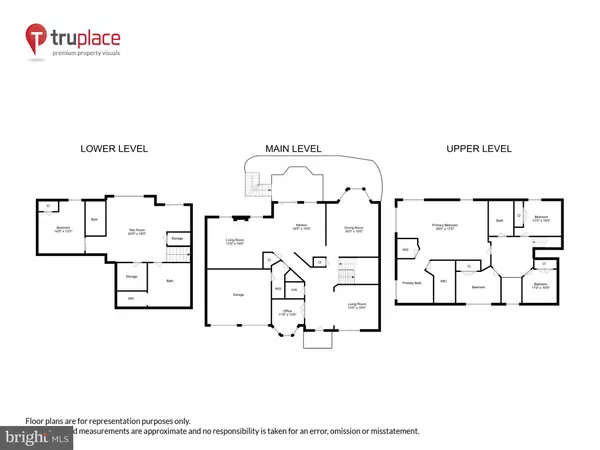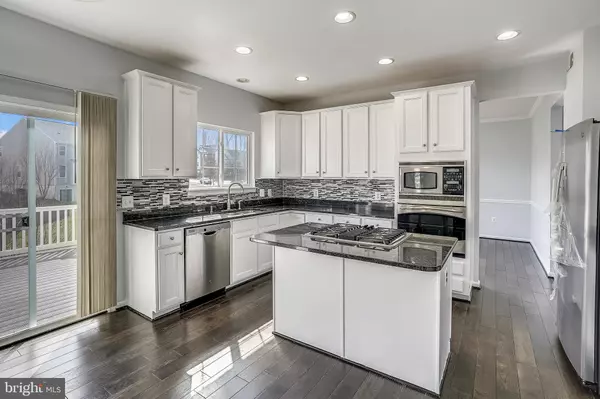$750,000
$694,900
7.9%For more information regarding the value of a property, please contact us for a free consultation.
5 Beds
4 Baths
3,878 SqFt
SOLD DATE : 04/07/2022
Key Details
Sold Price $750,000
Property Type Single Family Home
Sub Type Detached
Listing Status Sold
Purchase Type For Sale
Square Footage 3,878 sqft
Price per Sqft $193
Subdivision Eagles Pointe
MLS Listing ID VAPW2021352
Sold Date 04/07/22
Style Colonial
Bedrooms 5
Full Baths 3
Half Baths 1
HOA Fees $138/mo
HOA Y/N Y
Abv Grd Liv Area 2,662
Originating Board BRIGHT
Year Built 2010
Annual Tax Amount $6,313
Tax Year 2021
Lot Size 9,997 Sqft
Acres 0.23
Property Description
ALL Offers will be presented on TUESDAY 03/08/2022.
Seller however reserves the right to select an offer prior.
Look no further!! This Fabulous and very rare layout Home is located in most sought after Eagles Pointe with the charm of country living yet with all the conveniences of city life!
Your Stunning,Exquisite and Luxurious colonial comes with high walkability score and conveniently located near public transportation, recreational and shopping centers but yet very secluded.
Your future home offers large rooms, an oversized main bedroom with a sitting area and a luxurious bath with separate shower and vanities
Many upgrades include but not limited to a main level study or library ,gleaming hardwood floors, exotic granite countertops, stainless steel appliances etc...
Home features a gorgeous and open kitchen, and a spacious and cozy basement.
Updated and upgraded kitchen walks out to an oversize and contemporary deck overlooking a well manicured lawn .
No lack of entertaining space in this home with a Fully finished basement which walks out to a relaxing patio.
The lower level is ideal area for memorable moments or could be used as an au pair suite with a full bathroom and 2 additional rooms .
Home is located on a large premium lot
To keep the integrity of your future floors, please request everyone in your party to wear the free booties or remove shoes.Thank you.
A MUST SEE..
Location
State VA
County Prince William
Zoning RESIDENTIAL
Rooms
Basement Daylight, Full, Fully Finished
Interior
Hot Water Natural Gas
Heating Central
Cooling Central A/C
Fireplaces Number 1
Equipment Cooktop, Dishwasher, Disposal, Dryer, Oven - Wall, Icemaker, Microwave, Oven/Range - Gas, Refrigerator, Washer, Water Heater
Fireplace Y
Window Features Bay/Bow,Insulated
Appliance Cooktop, Dishwasher, Disposal, Dryer, Oven - Wall, Icemaker, Microwave, Oven/Range - Gas, Refrigerator, Washer, Water Heater
Heat Source Natural Gas
Exterior
Parking Features Garage - Front Entry
Garage Spaces 2.0
Utilities Available Cable TV Available
Water Access N
View Street, Trees/Woods
Roof Type Composite
Accessibility None
Road Frontage City/County
Attached Garage 2
Total Parking Spaces 2
Garage Y
Building
Story 3
Foundation Brick/Mortar
Sewer Public Sewer
Water Public
Architectural Style Colonial
Level or Stories 3
Additional Building Above Grade, Below Grade
New Construction N
Schools
School District Prince William County Public Schools
Others
Pets Allowed Y
HOA Fee Include Road Maintenance,Snow Removal,Trash
Senior Community No
Tax ID 8290-33-9990
Ownership Fee Simple
SqFt Source Estimated
Acceptable Financing Cash, FHA, VHDA, VA, Conventional
Listing Terms Cash, FHA, VHDA, VA, Conventional
Financing Cash,FHA,VHDA,VA,Conventional
Special Listing Condition Standard
Pets Allowed Cats OK, Case by Case Basis, Breed Restrictions, Dogs OK, Number Limit, Pet Addendum/Deposit, Size/Weight Restriction
Read Less Info
Want to know what your home might be worth? Contact us for a FREE valuation!

Our team is ready to help you sell your home for the highest possible price ASAP

Bought with Terence Keith Battle • KW Metro Center
"My job is to find and attract mastery-based agents to the office, protect the culture, and make sure everyone is happy! "






