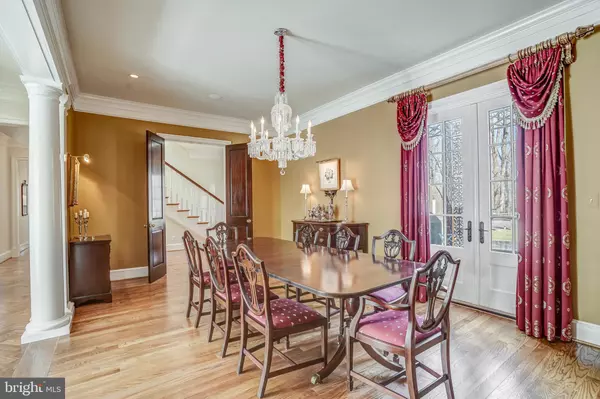$3,551,000
$3,295,000
7.8%For more information regarding the value of a property, please contact us for a free consultation.
4 Beds
6 Baths
6,405 SqFt
SOLD DATE : 04/05/2022
Key Details
Sold Price $3,551,000
Property Type Single Family Home
Sub Type Detached
Listing Status Sold
Purchase Type For Sale
Square Footage 6,405 sqft
Price per Sqft $554
Subdivision Brandes Estates
MLS Listing ID VAFX2052328
Sold Date 04/05/22
Style Colonial
Bedrooms 4
Full Baths 4
Half Baths 2
HOA Y/N N
Abv Grd Liv Area 6,405
Originating Board BRIGHT
Year Built 2011
Annual Tax Amount $16,986
Tax Year 2021
Lot Size 5.669 Acres
Acres 5.67
Property Description
Infused with classical details, "Boxwood" reflects the best of the Greek Revival style of the 1820's. The residence presides over a sweeping, six-acre site and a gently rolling lawn and private pond. Double doors introduce the entry hall which is flanked by a generous coat closet and a glamorous powder room. The entry hall is flooded with natural light from a clear-story lantern skylight and windows above. A French Bronze chandelier from the 1920's centers the living room, and three pairs of French doors open to the terrace revealing sweeping views of the lawn and pond beyond. An antique Federal style mantle from the 1880s surrounds the fireplace in this room, lending character and warmth of a bygone era. Directly across the room, a sunroom designed by Franck and Lohsen added in 2018 provides more expansive views to the gardens and beyond. The gracious dining room will comfortably seat 20 guests. The adjacent kitchen is flooded with natural light and is outfitted in Clive Christian cabinets, carrara marble and professional appliances. On the opposite end of the main level down a long gallery, double mahogany doors open to a gracious primary suite with sitting room, fireplace and a private terrace. The timeless primary bath is finished in limestone and features a deep soaking tub. Upstairs, the second floor gallery opens to two generous bedroom suites with en-suite baths. The larger of the two suites is currently used as a study and features a fireplace surrounded by an antique, Empire-style mantel.
The lower level is flooded with natural light and opens to an Orangerie with antique steel and bronze windows fashioned after stained glass windows at Yale University. An 1890's wall cabinet and mantle add further character to the lower level family room, and the adjacent wine cellar features circa 1800 doors in a French style imported from Egypt. The lower level bedroom suite also features a sitting area, separate bath and views to the gardens on two sides. The gently rolling site is centered on a pond installed in 2012 as well as a timeless rose garden, Japanese Garden and pergola by Jansen Ardinger. A separate outbuilding accommodates lawn equipment, outdoor furniture and additional storage.
Timeless architecture, gracious details, and luxurious space and privacy converge to make "Boxwood" one of the most exceptional opportunities in the Washington market.
Location
State VA
County Fairfax
Zoning 100
Rooms
Basement Daylight, Full, Full, Fully Finished, Interior Access, Walkout Level
Main Level Bedrooms 1
Interior
Interior Features Breakfast Area, Built-Ins, Central Vacuum, Crown Moldings, Dining Area, Floor Plan - Traditional, Formal/Separate Dining Room, Kitchen - Gourmet, Kitchen - Island, Kitchen - Table Space, Primary Bath(s), Upgraded Countertops, Walk-in Closet(s), Window Treatments, Wood Floors, Wine Storage
Hot Water Natural Gas
Heating Heat Pump(s)
Cooling Heat Pump(s)
Fireplaces Number 3
Equipment Built-In Microwave, Central Vacuum, Dishwasher, Disposal, Dryer, Freezer, Washer, Stove, Refrigerator
Fireplace Y
Appliance Built-In Microwave, Central Vacuum, Dishwasher, Disposal, Dryer, Freezer, Washer, Stove, Refrigerator
Heat Source Natural Gas
Exterior
Exterior Feature Patio(s), Balcony
Parking Features Garage Door Opener
Garage Spaces 3.0
Water Access Y
View Scenic Vista, Pond
Accessibility None
Porch Patio(s), Balcony
Attached Garage 3
Total Parking Spaces 3
Garage Y
Building
Lot Description Pond, Backs to Trees
Story 3
Foundation Concrete Perimeter
Sewer Septic = # of BR
Water Well
Architectural Style Colonial
Level or Stories 3
Additional Building Above Grade, Below Grade
New Construction N
Schools
School District Fairfax County Public Schools
Others
Senior Community No
Tax ID 0082 02 0003
Ownership Fee Simple
SqFt Source Assessor
Special Listing Condition Standard
Read Less Info
Want to know what your home might be worth? Contact us for a FREE valuation!

Our team is ready to help you sell your home for the highest possible price ASAP

Bought with Erin Johnson • Compass
"My job is to find and attract mastery-based agents to the office, protect the culture, and make sure everyone is happy! "






