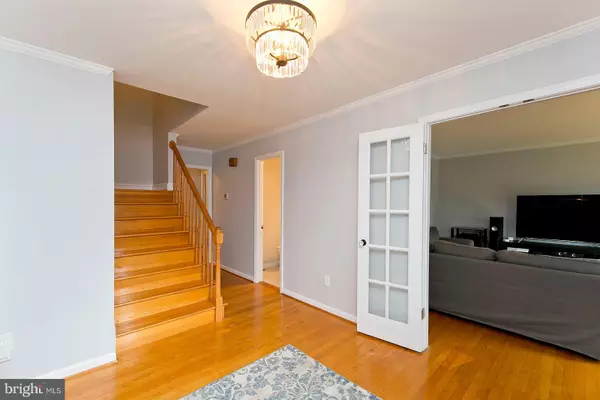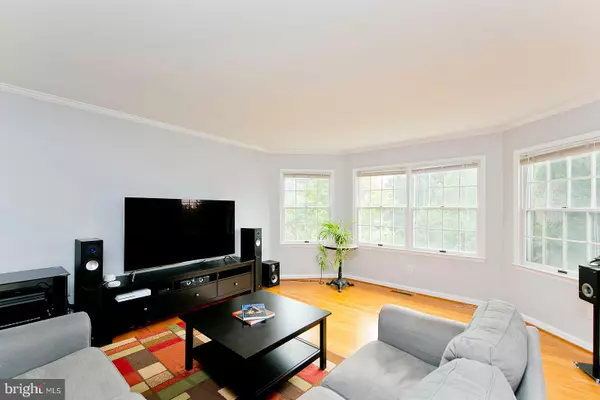$404,000
$399,000
1.3%For more information regarding the value of a property, please contact us for a free consultation.
4 Beds
3 Baths
2,536 SqFt
SOLD DATE : 10/02/2020
Key Details
Sold Price $404,000
Property Type Single Family Home
Sub Type Detached
Listing Status Sold
Purchase Type For Sale
Square Footage 2,536 sqft
Price per Sqft $159
Subdivision Williamsburg Heights
MLS Listing ID VAWI114958
Sold Date 10/02/20
Style Colonial
Bedrooms 4
Full Baths 2
Half Baths 1
HOA Y/N N
Abv Grd Liv Area 2,536
Originating Board BRIGHT
Year Built 1989
Annual Tax Amount $3,135
Tax Year 2020
Lot Size 0.310 Acres
Acres 0.31
Property Description
This home is really cool. Perched atop a hill in the sought after Williamsburg Heights subdivision, you will find this pristine property. The main level offers plenty of living space, including a living room, family room, dining room, updated kitchen and a main level owners' suite. Upstairs boasts 3 large bedrooms and a full bath. The closet space in the home is unbelievable! Enjoy spending your time on the screened in porch and play in the massive side yard. Recent updates include: Exterior freshly painted with high end Benjamin Moore paint, 2 new Bosch HVAC systems, new LG high end kitchen appliances, new insulation, and even new heat & air conditioning for the garage! What more could you want?
Location
State VA
County Winchester City
Zoning LR
Rooms
Other Rooms Living Room, Dining Room, Primary Bedroom, Bedroom 2, Bedroom 3, Bedroom 4, Kitchen, Family Room, Mud Room, Primary Bathroom, Full Bath, Half Bath, Screened Porch
Main Level Bedrooms 1
Interior
Interior Features Ceiling Fan(s), Chair Railings, Crown Moldings, Formal/Separate Dining Room, Wood Floors, Primary Bath(s), Skylight(s), Soaking Tub, Recessed Lighting, Entry Level Bedroom, Dining Area, Walk-in Closet(s)
Hot Water Electric
Heating Heat Pump(s)
Cooling Central A/C
Flooring Carpet, Ceramic Tile, Hardwood
Fireplaces Number 1
Fireplaces Type Wood, Brick
Equipment Dishwasher, Microwave, Oven/Range - Electric, Range Hood
Fireplace Y
Window Features Skylights,Bay/Bow
Appliance Dishwasher, Microwave, Oven/Range - Electric, Range Hood
Heat Source Electric
Laundry Main Floor
Exterior
Exterior Feature Patio(s), Porch(es), Screened
Parking Features Garage - Side Entry, Inside Access
Garage Spaces 2.0
Water Access N
Roof Type Shingle,Asphalt
Accessibility None
Porch Patio(s), Porch(es), Screened
Attached Garage 2
Total Parking Spaces 2
Garage Y
Building
Story 2
Sewer Public Sewer
Water Public
Architectural Style Colonial
Level or Stories 2
Additional Building Above Grade, Below Grade
New Construction N
Schools
Elementary Schools John Kerr
Middle Schools Daniel Morgan
High Schools John Handley
School District Winchester City Public Schools
Others
Senior Community No
Tax ID 210-04- - 132-
Ownership Fee Simple
SqFt Source Assessor
Special Listing Condition Standard
Read Less Info
Want to know what your home might be worth? Contact us for a FREE valuation!

Our team is ready to help you sell your home for the highest possible price ASAP

Bought with Joseph Elliott Comstock • Greenfield & Behr Residential
"My job is to find and attract mastery-based agents to the office, protect the culture, and make sure everyone is happy! "






