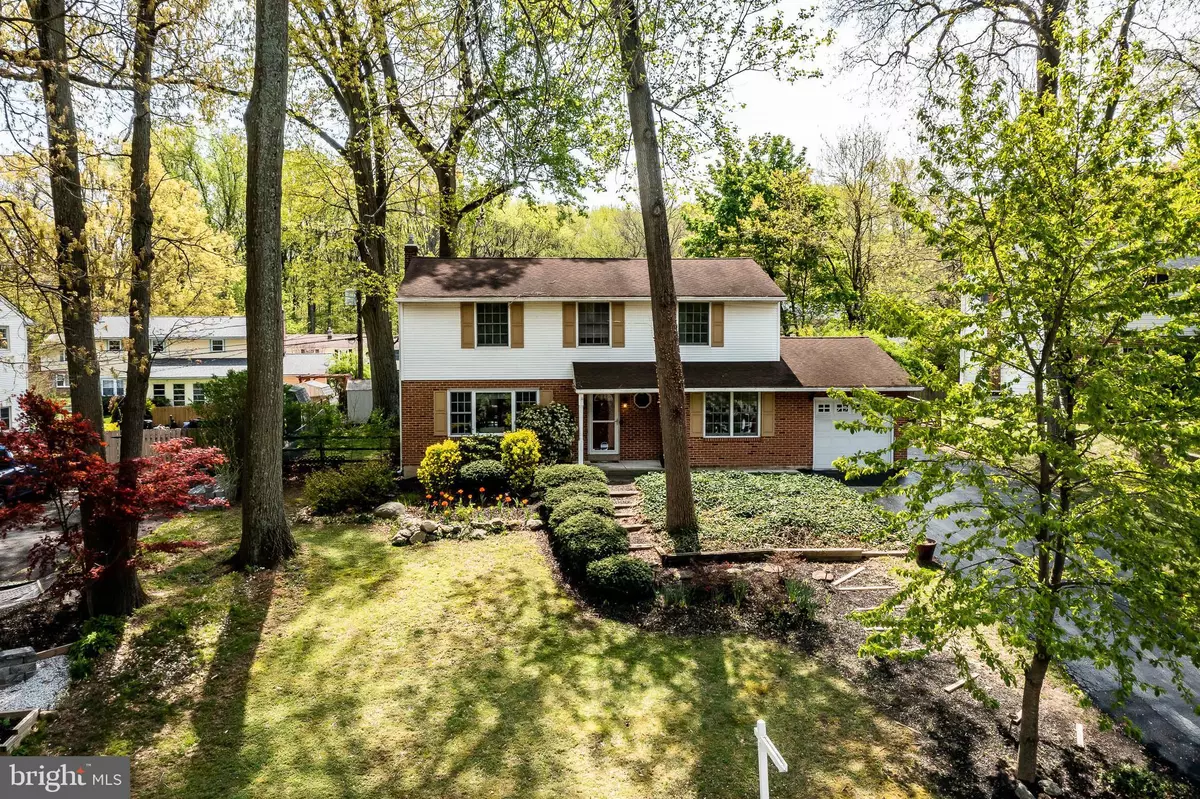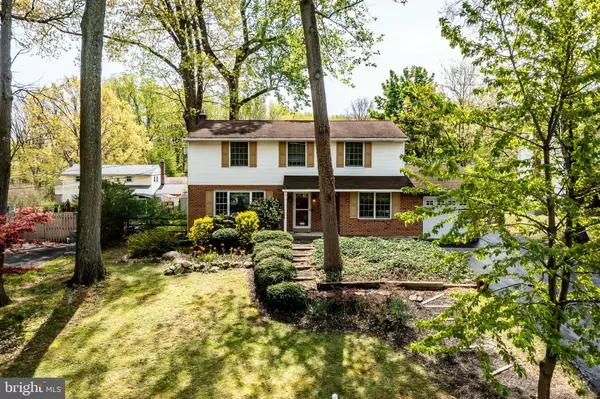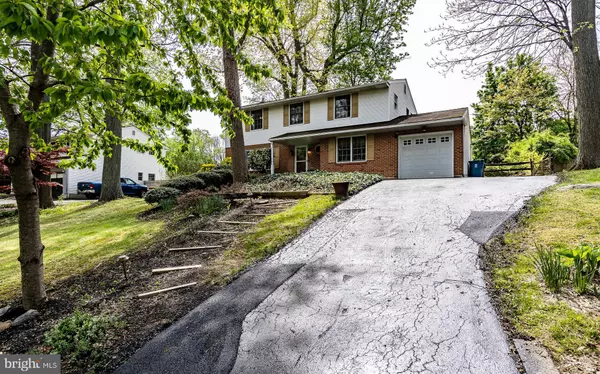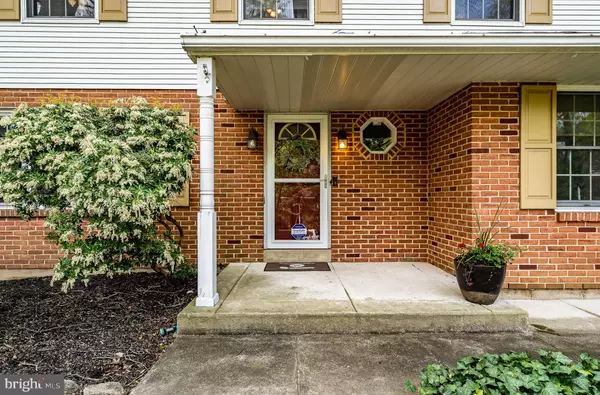$425,000
$399,900
6.3%For more information regarding the value of a property, please contact us for a free consultation.
4 Beds
3 Baths
2,125 SqFt
SOLD DATE : 06/10/2022
Key Details
Sold Price $425,000
Property Type Single Family Home
Sub Type Detached
Listing Status Sold
Purchase Type For Sale
Square Footage 2,125 sqft
Price per Sqft $200
Subdivision The Timbers
MLS Listing ID DENC2022664
Sold Date 06/10/22
Style Reverse
Bedrooms 4
Full Baths 2
Half Baths 1
HOA Y/N N
Abv Grd Liv Area 2,125
Originating Board BRIGHT
Year Built 1964
Annual Tax Amount $2,653
Tax Year 2021
Lot Size 9,583 Sqft
Acres 0.22
Lot Dimensions 80.60 x 125.00
Property Description
Lovely center hall colonial style home in The Timbers! As soon as you see the front of this home, the curb appeal will call to you. When you enter this home, you will certainly fall in love with the neutral color scheme and beautiful hardwood floors that run throughout the home. The formal living and family rooms flank the center hallway. The spacious eat in kitchen is well equipped with tons of cabinets along with a separate panty off of the main floor laundry. A half bath is conveniently locate on the main level as well. The beautiful sunroom will be enjoyed year round and overlooks the wonderful rear fenced yard. The master suite is the centerpiece of the upper level, presenting a dressing area, walk in closet and private bathroom. The additional 3 spacious bedrooms and 2nd full hall bath completes the 2nd floor. The attached garage, attic with pull down stairs and full basement adds tons of storage and potential. Close to I-95, Philly, shops, restaurants and Brandywine attractions. Come see us today!!
Location
State DE
County New Castle
Area Brandywine (30901)
Zoning NC10
Rooms
Other Rooms Living Room, Dining Room, Primary Bedroom, Bedroom 2, Bedroom 3, Bedroom 4, Kitchen, Family Room, Sun/Florida Room, Laundry, Bathroom 2, Primary Bathroom, Half Bath
Basement Unfinished
Interior
Hot Water Natural Gas
Heating Forced Air
Cooling Central A/C
Heat Source Natural Gas
Exterior
Parking Features Garage - Front Entry, Garage Door Opener
Garage Spaces 1.0
Water Access N
Accessibility None
Attached Garage 1
Total Parking Spaces 1
Garage Y
Building
Story 2
Foundation Concrete Perimeter
Sewer Public Sewer
Water Public
Architectural Style Reverse
Level or Stories 2
Additional Building Above Grade, Below Grade
New Construction N
Schools
School District Brandywine
Others
Senior Community No
Tax ID 06-025.00-207
Ownership Fee Simple
SqFt Source Assessor
Special Listing Condition Standard
Read Less Info
Want to know what your home might be worth? Contact us for a FREE valuation!

Our team is ready to help you sell your home for the highest possible price ASAP

Bought with Brooke May-Lynch • Keller Williams Real Estate - Media
"My job is to find and attract mastery-based agents to the office, protect the culture, and make sure everyone is happy! "






