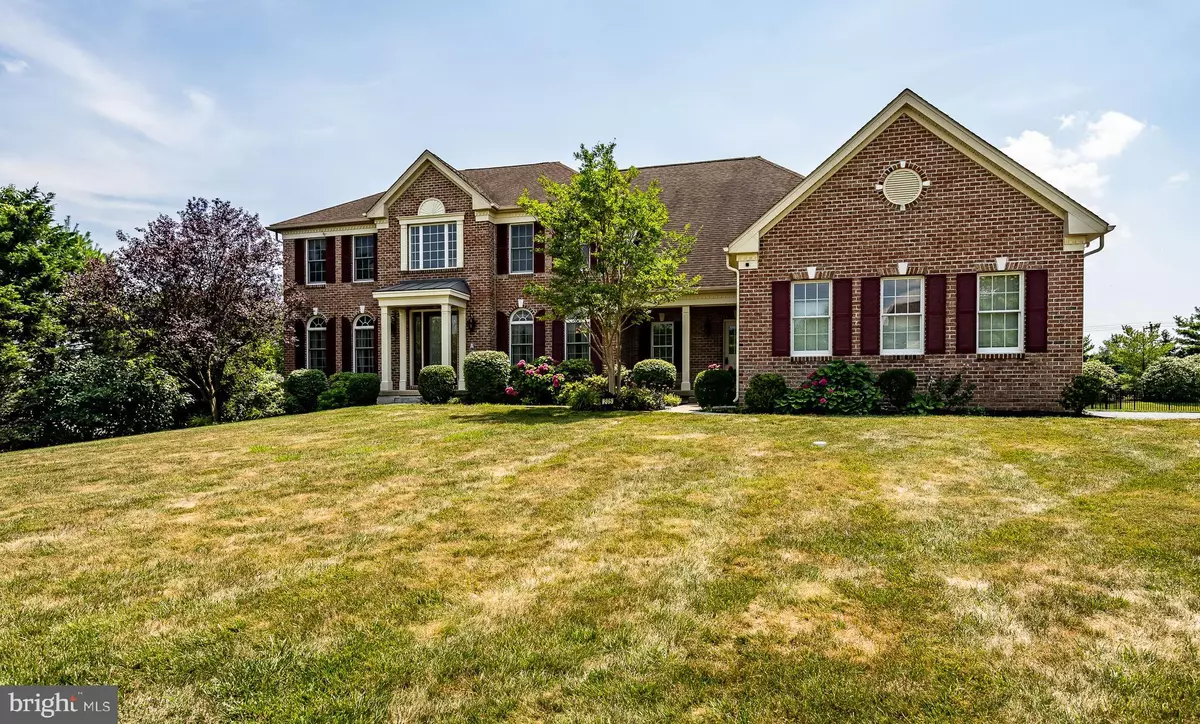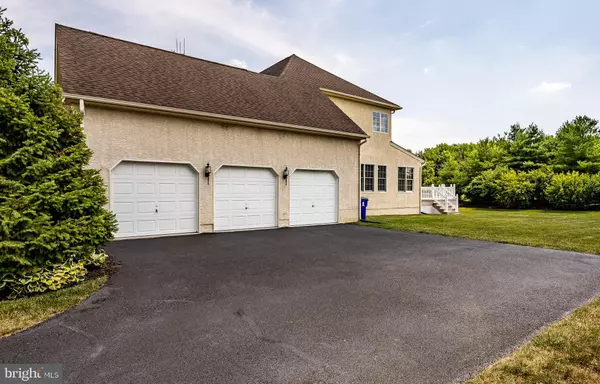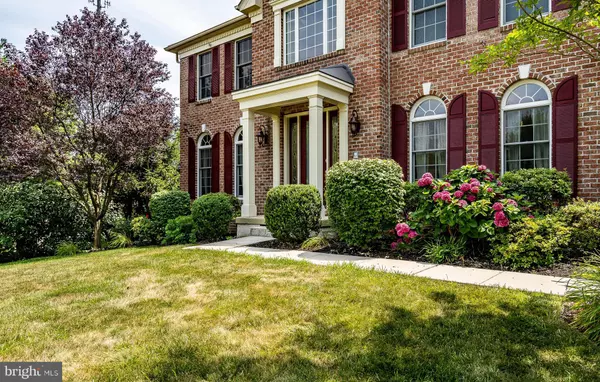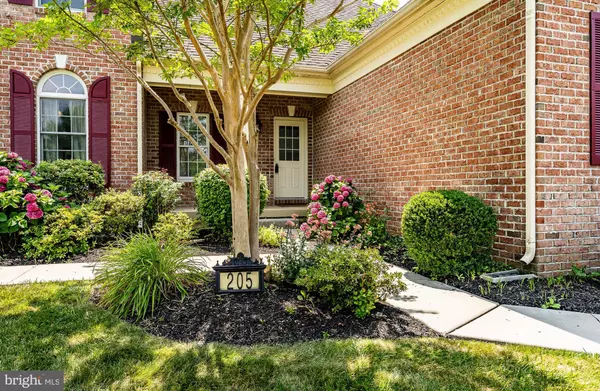$785,000
$799,999
1.9%For more information regarding the value of a property, please contact us for a free consultation.
5 Beds
6 Baths
7,409 SqFt
SOLD DATE : 03/01/2021
Key Details
Sold Price $785,000
Property Type Single Family Home
Sub Type Detached
Listing Status Sold
Purchase Type For Sale
Square Footage 7,409 sqft
Price per Sqft $105
Subdivision Brandywine Hunt
MLS Listing ID DENC504968
Sold Date 03/01/21
Style Colonial
Bedrooms 5
Full Baths 5
Half Baths 1
HOA Fees $109/mo
HOA Y/N Y
Abv Grd Liv Area 6,100
Originating Board BRIGHT
Year Built 2006
Annual Tax Amount $8,728
Tax Year 2020
Lot Size 0.460 Acres
Acres 0.46
Lot Dimensions 0.00 x 0.00
Property Description
PLEASE GO TO https://my.matterport.com/show/?m=fUZxykUyPkm&mls=1 to view VIDEO. 5 BEDROOM 5 FULL BATHS and a half bath in one of NORTH WILMINGTON'S PRESTIGIOUS NEIGHBORHOODS. A DRAMATIC entrance greets you with a grand turned staircase complimenting the two-story foyer w/18 ft ceilings! This home boasts of over 7,400 sq. ft. of living space!! 1st Floor - Living room with gas fireplace, Formal DINING ROOM with Trey ceiling, GOURMET KITCHEN with L-shaped island complete with a GAS stovetop with downdraft, recessed lighting, intercom, bright and airy 1st floor Family room, Office/den, half bath, hardwood flooring. Back stairs with ACORN STAIRLIFT, An easy flow from kitchen to the ALL SEASON SUNROOM to a huge deck overlooking a professionally landscaped yard, 3 ZONED HVAC. On the upper level a spacious foyer invites you to each of the 4 bedrooms each with en suite and intercom systems no need to run downstairs to see who is at the door. The massive Principal BEDROOM RETREAT includes a cozy relaxing sitting room with gas fireplace, double sinks and vanities, shower with opposite side shower heads, tiled floors, enticing Jacuzzi tub, a true walk-in closet. The lower level is basically a small apartment minus the kitchen. You will be able to envision an in-law suite or a teen suite in this space. There is a Media Room with equipment, chairs and even a stand-alone popcorn maker for your enjoyment on movie nights, the 5th BEDROOM, the 5th FULL BATH, an entertainment/great room with recessed lighting and still room for storage areas. SUNROOM to the deck with two gates to enter the professionally landscaped backyard. ALL STUCCO REPAIRS completed by Toll Brothers. PLEASE NOTE: A security system with some cameras at key areas. A turned 3 car garage and parking for another 4-5 cars makes this a one of a kind home desirable North Wilmington (Brandywine) area. This home has been lovingly cared for. FYI - THERE ARE SECURITY CAMERAS ON THE PROPERTY. Location! Location! Location! Minutes from PA line with no PA taxes, Brandywine Hunt has 40 acres of open space, walking, running, biking trails, playground, ponds & fountains. Right next door to Brandywine Town Center, you can literally WALK to Target, Trader Joes, Bed, Bath & Beyond, Lowes, PetSmart, Old Navy, Dicks, Michaels, Honeygrow, Qdoba, Panera, Anthony's Coal Fired Pizza, Sullivan's Steakhouse, Regal Cinemas & more. Close to the PA line without the property taxes. Minutes to everything: Whole Foods, Wegmans, Chipotle, Dunkin, WAWA, Starbucks, Home Depot, restaurants, shopping, grocery stores, banks, schools, places of worship, state & dog parks, nature trails & preserves. Easy access to Claymont SEPTA train station w/ free parking & the Joseph R. Biden Wilmington Train Station, Rts 202, 95, 495, 1, 322, Downtown Wilmington Riverfront, Newark, University of DE, Widener Law University, Wilmington College, PA, NJ, MD, bridges to NJ, Philadelphia Airport & easy commute to Philadelphia.
Location
State DE
County New Castle
Area Brandywine (30901)
Zoning S
Rooms
Other Rooms Living Room, Dining Room, Primary Bedroom, Sitting Room, Bedroom 2, Bedroom 3, Bedroom 4, Bedroom 5, Kitchen, Family Room, Den, Great Room, In-Law/auPair/Suite, Laundry, Solarium, Media Room
Basement Full
Interior
Interior Features Breakfast Area, Ceiling Fan(s), Double/Dual Staircase, Formal/Separate Dining Room, Kitchen - Gourmet, Kitchen - Island, Pantry, Recessed Lighting, Wainscotting, WhirlPool/HotTub, Wood Floors
Hot Water Natural Gas
Heating Forced Air
Cooling Central A/C
Fireplaces Number 2
Equipment Intercom, Washer, Dryer, Cooktop, Oven - Double, Refrigerator, Stainless Steel Appliances
Appliance Intercom, Washer, Dryer, Cooktop, Oven - Double, Refrigerator, Stainless Steel Appliances
Heat Source Natural Gas
Laundry Main Floor
Exterior
Exterior Feature Deck(s), Porch(es)
Parking Features Garage - Side Entry
Garage Spaces 7.0
Water Access N
Accessibility Chairlift
Porch Deck(s), Porch(es)
Attached Garage 3
Total Parking Spaces 7
Garage Y
Building
Lot Description Landscaping
Story 3
Sewer Public Sewer
Water Public
Architectural Style Colonial
Level or Stories 3
Additional Building Above Grade, Below Grade
Structure Type 9'+ Ceilings,Tray Ceilings,2 Story Ceilings
New Construction N
Schools
School District Brandywine
Others
Senior Community No
Tax ID 06-012.00-219
Ownership Fee Simple
SqFt Source Assessor
Security Features 24 hour security,Exterior Cameras,Security System
Special Listing Condition Standard
Read Less Info
Want to know what your home might be worth? Contact us for a FREE valuation!

Our team is ready to help you sell your home for the highest possible price ASAP

Bought with Patrice M. Joyner-Epps • EXP Realty, LLC
"My job is to find and attract mastery-based agents to the office, protect the culture, and make sure everyone is happy! "






