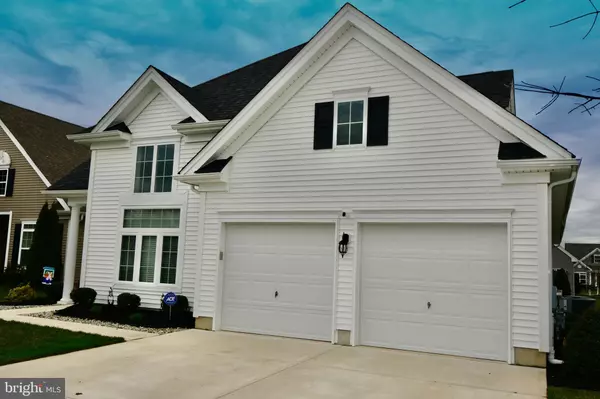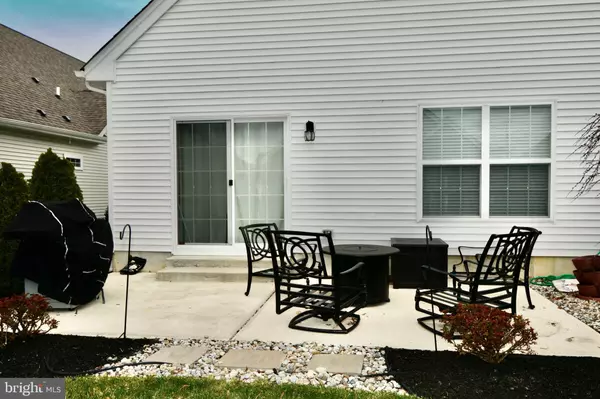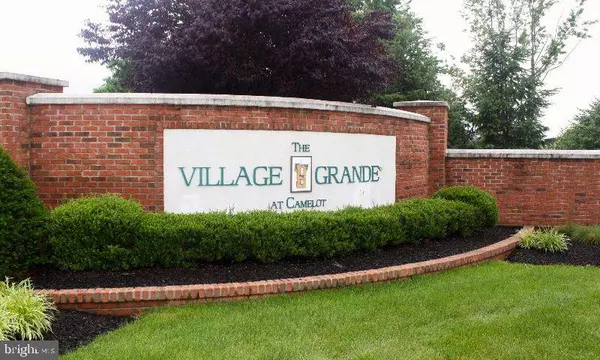$410,000
$399,000
2.8%For more information regarding the value of a property, please contact us for a free consultation.
2 Beds
3 Baths
2,362 SqFt
SOLD DATE : 06/01/2022
Key Details
Sold Price $410,000
Property Type Single Family Home
Sub Type Detached
Listing Status Sold
Purchase Type For Sale
Square Footage 2,362 sqft
Price per Sqft $173
Subdivision Village Grande At Ca
MLS Listing ID NJGL2014058
Sold Date 06/01/22
Style Ranch/Rambler
Bedrooms 2
Full Baths 2
Half Baths 1
HOA Fees $210/mo
HOA Y/N Y
Abv Grd Liv Area 2,362
Originating Board BRIGHT
Year Built 2016
Annual Tax Amount $10,001
Tax Year 2021
Lot Size 6,142 Sqft
Acres 0.14
Lot Dimensions 55 x 112
Property Description
Stunning home in desirable Village Grande at Camelot. This 2 bedroom/2.5 bathroom, 2362 SF home (the largest model) is located in a 55+ community. Enter the home from the covered porch to open sight lines of the living and dining rooms, both with soaring ceilings. There are gorgeous dark hardwood floors throughout the living areas of the first floor of the home. The upgraded kitchen boasts white 42 inch cabinetry, a large island, beautiful granite countertops, stainless steel appliances and a pantry. There is a large breakfast room off the kitchen as well as an upgraded spacious family room with the optional additional square footage added (as noted on floor plan). A gas fireplace with fan, custom built in cabinetry and shelves were added in the family room to make this room cozy and comfortable. The den was modified to have an angled wall and door for aesthetic purposes and is currently being used as an office. The grand primary bedroom is located on the first floor and features 2 spacious walk in closets and a sizable primary bathroom with a large walk in shower. A half bathroom, utility room and laundry room, leading to the two car garage complete the first floor. The 2nd floor features a loft area, a nicely sized second bedroom and full bathroom perfect to give guests their own space and privacy while visiting you. . .just be careful they may never want to leave! The home's front, side and back yard areas are beautifully landscaped with planting beds around driveway, patios and walkways. The community offers numerous amenities including a 18000SF "Club Grande" club house, an exercise room, lounge area, multipurpose room, card room, dart room, arts & crafts, library, billiards, outdoor pool and patio, 3 bocce ball courts, walking and biking trails, scenic ponds and so much more! Get involved in one of the many clubs, activities, and classes offered including board games, pinochle, book club, bowling, craft club, dinner club, line dancing, mah jongg, softball, golf, to name only a few!! There is truly something for everyone! The community has in ground sprinklers for each home, lawn maintenance and snow removal which are all included in your monthly association fees. Located less than a mile off Route 55, close to area highways, area shopping, Rowan University, the new Inspira Hospital and a short ride to Philadelphia, Delaware or the Jersey shore. This home is 6 years young and ready for its new owner! Come see this beauty today.
Location
State NJ
County Gloucester
Area Glassboro Boro (20806)
Zoning R6
Rooms
Other Rooms Living Room, Dining Room, Primary Bedroom, Bedroom 2, Kitchen, Family Room, Den, Breakfast Room, Laundry, Loft, Bathroom 2, Half Bath
Main Level Bedrooms 1
Interior
Interior Features Carpet, Ceiling Fan(s), Floor Plan - Open, Kitchen - Eat-In, Kitchen - Island, Pantry, Primary Bath(s), Recessed Lighting, Walk-in Closet(s)
Hot Water Natural Gas
Heating Forced Air
Cooling Central A/C
Flooring Hardwood, Tile/Brick
Fireplaces Number 1
Fireplaces Type Gas/Propane, Insert, Fireplace - Glass Doors, Screen
Equipment Built-In Microwave, Built-In Range, Dishwasher, Water Heater
Furnishings No
Fireplace Y
Appliance Built-In Microwave, Built-In Range, Dishwasher, Water Heater
Heat Source Natural Gas
Laundry Main Floor, Hookup
Exterior
Parking Features Garage - Front Entry, Garage Door Opener
Garage Spaces 4.0
Utilities Available Cable TV Available
Amenities Available Billiard Room, Club House, Common Grounds, Library, Pool - Outdoor, Party Room, Meeting Room, Other
Water Access N
Roof Type Shingle
Accessibility None
Attached Garage 2
Total Parking Spaces 4
Garage Y
Building
Lot Description Front Yard, Landscaping, Rear Yard
Story 2
Foundation Slab
Sewer Public Sewer
Water Public
Architectural Style Ranch/Rambler
Level or Stories 2
Additional Building Above Grade, Below Grade
Structure Type Dry Wall
New Construction N
Schools
School District Glassboro Public Schools
Others
HOA Fee Include Lawn Maintenance,Snow Removal,Pool(s),Common Area Maintenance,Management
Senior Community Yes
Age Restriction 55
Tax ID 06-00197 11-00022
Ownership Fee Simple
SqFt Source Assessor
Security Features Carbon Monoxide Detector(s),Smoke Detector,Security System
Acceptable Financing Cash, Conventional, FHA, VA
Listing Terms Cash, Conventional, FHA, VA
Financing Cash,Conventional,FHA,VA
Special Listing Condition Standard
Read Less Info
Want to know what your home might be worth? Contact us for a FREE valuation!

Our team is ready to help you sell your home for the highest possible price ASAP

Bought with Haley J DeStefano • Keller Williams Hometown
"My job is to find and attract mastery-based agents to the office, protect the culture, and make sure everyone is happy! "






