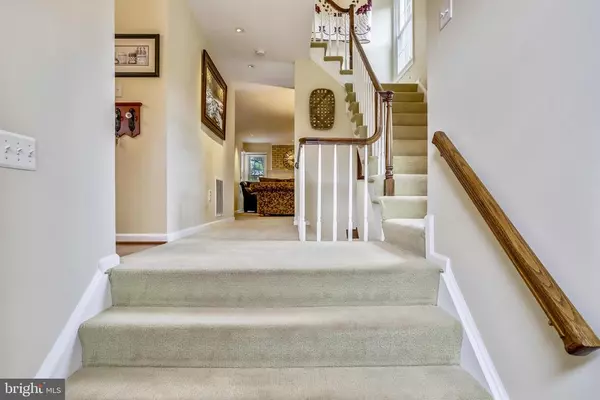$605,000
$578,000
4.7%For more information regarding the value of a property, please contact us for a free consultation.
3 Beds
4 Baths
2,393 SqFt
SOLD DATE : 11/03/2020
Key Details
Sold Price $605,000
Property Type Townhouse
Sub Type End of Row/Townhouse
Listing Status Sold
Purchase Type For Sale
Square Footage 2,393 sqft
Price per Sqft $252
Subdivision Kingsberry
MLS Listing ID VAFX1157422
Sold Date 11/03/20
Style Traditional,Colonial
Bedrooms 3
Full Baths 2
Half Baths 2
HOA Fees $115/qua
HOA Y/N Y
Abv Grd Liv Area 1,806
Originating Board BRIGHT
Year Built 1986
Annual Tax Amount $5,802
Tax Year 2020
Lot Size 3,600 Sqft
Acres 0.08
Property Description
RARE FIND!! Meticulously maintained Kingsberry townhome with garage, driveway and additional assigned spot (+2 visitor spots, 5 potential parking spots!) and one of the largest lots! This beautiful, end-unit townhouse has it all. With endless natural light, 3 outdoor entertainment spaces, and awesome morning light in the primary bedroom, this home is the perfect getaway at the end of a long day. Enter the main level to find a foyer with powder room, open living room with gas fireplace that warms the home and gorgeous flooring throughout breakfast room, kitchen and dining room. The breakfast room opens to the kitchen featuring plantation shutters, outstanding natural light, updated eat-in kitchen with granite countertops, stainless steel appliances, pantry and breakfast bar - just a few steps to the dining room that exits to the multi-level deck. The upper level boasts 3 bedrooms with hardwood floors, 2 full baths, plantation shutters on all of the windows & closet organizers. The large primary suite features a cathedral ceiling, walk-in closet, and a huge spa bath with skylight, soaking tub, stall shower, and double vanity! You'll love the lower level with extra storage behind laundry that features SwissTrax flooring, newer washer & dryer, access to the large one-car garage, updated half bath, a spacious family room with 2nd gas fireplace, bonus space (possibility of 4th bedroom conversion), and walk-out to gorgeous lower-level deck. The tranquil exterior space on this lot is unmatched, the landscaping and wooded area behind lot is extremely peaceful, the tri-level deck has storage underneath, the bluestone patio is absolutely stunning, and there is auto-controlled evening landscape lighting. Noteworthy features are the UV Air Treatment system, well-maintained super quiet HVAC, 5 parking spots (again: garage, driveway, assigned parking spot #40, and 2 visitor parking spots), end-unit located on extremely large lot, and location extremely close to GMU and Pentagon Express stop. HURRY, this townhome won't last!
Location
State VA
County Fairfax
Zoning 180
Rooms
Other Rooms Living Room, Dining Room, Primary Bedroom, Bedroom 2, Bedroom 3, Kitchen, Family Room, Breakfast Room, Laundry, Primary Bathroom, Half Bath
Basement Fully Finished, Rear Entrance, Windows, Walkout Level, Daylight, Partial, Daylight, Full
Interior
Interior Features Breakfast Area, Dining Area, Formal/Separate Dining Room, Ceiling Fan(s), Recessed Lighting, Skylight(s), Soaking Tub, Stall Shower, Tub Shower, Upgraded Countertops, Walk-in Closet(s), Window Treatments, Wood Floors, Carpet, Kitchen - Eat-In, Primary Bath(s)
Hot Water Natural Gas
Heating Central
Cooling Central A/C
Flooring Hardwood, Carpet, Ceramic Tile
Fireplaces Number 2
Fireplaces Type Gas/Propane
Equipment Built-In Microwave, Disposal, Dishwasher, Oven/Range - Electric, Refrigerator, Washer, Dryer, Dryer - Front Loading, Humidifier, Icemaker, Microwave, Water Heater
Fireplace Y
Appliance Built-In Microwave, Disposal, Dishwasher, Oven/Range - Electric, Refrigerator, Washer, Dryer, Dryer - Front Loading, Humidifier, Icemaker, Microwave, Water Heater
Heat Source Natural Gas
Exterior
Exterior Feature Deck(s), Patio(s)
Parking Features Basement Garage, Garage - Front Entry, Garage Door Opener, Inside Access
Garage Spaces 3.0
Parking On Site 1
Fence Wood, Fully
Amenities Available Common Grounds, Reserved/Assigned Parking
Water Access N
View Trees/Woods
Accessibility None
Porch Deck(s), Patio(s)
Attached Garage 1
Total Parking Spaces 3
Garage Y
Building
Lot Description Corner, Backs to Trees, Backs - Open Common Area, Landscaping, No Thru Street, Premium
Story 3
Sewer Public Sewer
Water Public
Architectural Style Traditional, Colonial
Level or Stories 3
Additional Building Above Grade, Below Grade
New Construction N
Schools
Elementary Schools Olde Creek
Middle Schools Robinson Secondary School
High Schools Robinson Secondary School
School District Fairfax County Public Schools
Others
HOA Fee Include Lawn Maintenance,Management,Road Maintenance,Snow Removal,Trash,Common Area Maintenance
Senior Community No
Tax ID 0682 09 0040A
Ownership Fee Simple
SqFt Source Assessor
Special Listing Condition Standard
Read Less Info
Want to know what your home might be worth? Contact us for a FREE valuation!

Our team is ready to help you sell your home for the highest possible price ASAP

Bought with Heejoon Park • Pacific Realty
"My job is to find and attract mastery-based agents to the office, protect the culture, and make sure everyone is happy! "






