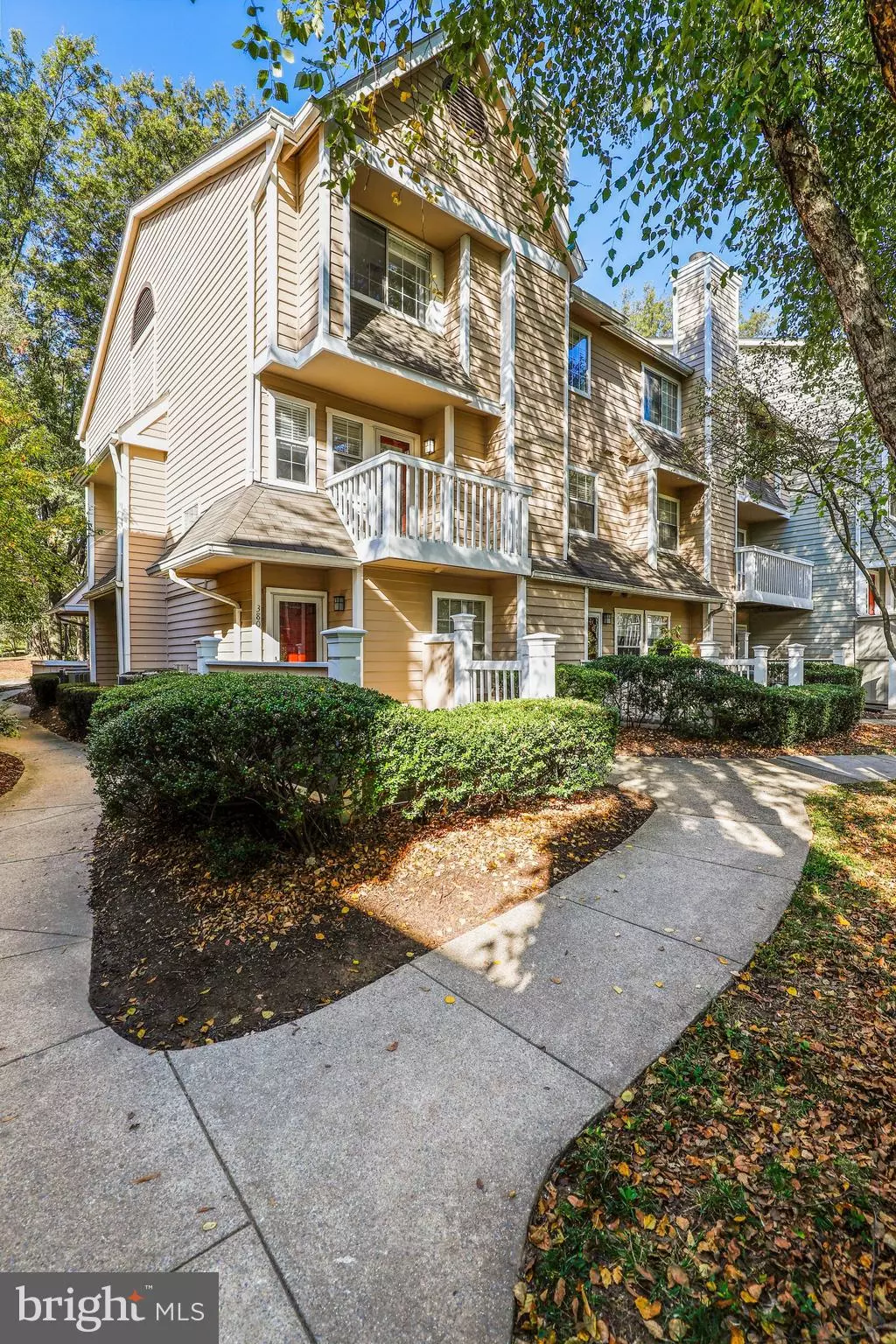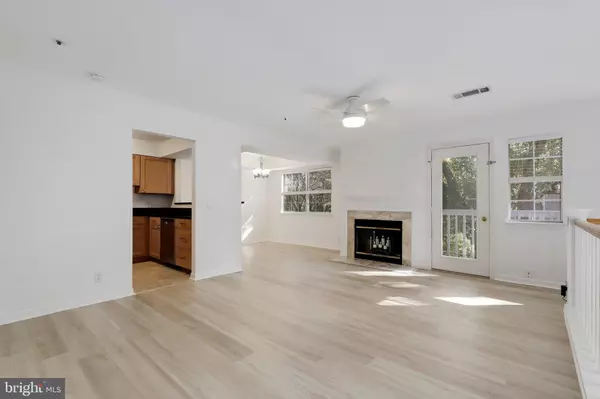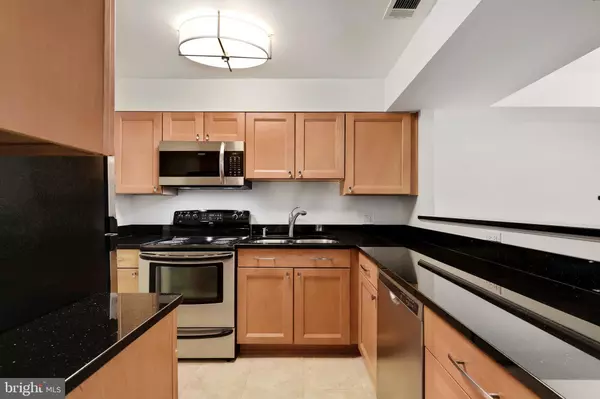$412,500
$410,000
0.6%For more information regarding the value of a property, please contact us for a free consultation.
2 Beds
3 Baths
SOLD DATE : 11/19/2021
Key Details
Sold Price $412,500
Property Type Condo
Sub Type Condo/Co-op
Listing Status Sold
Purchase Type For Sale
Subdivision Gables Of Tuckerman
MLS Listing ID MDMC2001231
Sold Date 11/19/21
Style Other
Bedrooms 2
Full Baths 2
Half Baths 1
Condo Fees $445/mo
HOA Fees $33/ann
HOA Y/N Y
Originating Board BRIGHT
Year Built 1988
Annual Tax Amount $4,054
Tax Year 2021
Property Description
Welcome to The Gables on Tuckerman! A rarely available, completely renovated two-level end unit. Perfectly tucked away in a tranquil setting with views of the pond. Fully renovated top to bottom. Spacious main level features a formal living, dining room, and kitchen with new flooring, fresh paint, cabinets, granite counters and balcony overlooking the tranquil setting of the pond. The upper level features two bedroom suites with great closet space and fully renovated bathrooms, fresh paint and carpet. Washer and dryer in the unit! Your front patio offers a quiet setting for your morning coffee or evening entertaining. The Gables is a pet-friendly neighborhood (no weight limits) surrounded by green space, walking/jogging paths, trails, and plenty of open parking spots. Neighborhood amenities include outdoor pools, tennis courts, tot lots, fitness center and more. Nearby Pike and Rose Town Center, Whole Foods/Shopping area. On-site management, plus pool access to all residents. Walking distance to Red Line at Strathmore-Grosvenor Metro. You don't want to miss this one! OFFERS, if any, are due Wednesday 11/27 at noon
Location
State MD
County Montgomery
Zoning PD9
Rooms
Other Rooms Primary Bedroom, Laundry
Interior
Interior Features Dining Area, Primary Bath(s), Floor Plan - Traditional
Hot Water Electric
Heating Forced Air, Heat Pump(s)
Cooling Central A/C, Heat Pump(s)
Fireplaces Number 1
Fireplace Y
Heat Source Central, Electric
Exterior
Exterior Feature Balcony, Patio(s)
Amenities Available Exercise Room, Jog/Walk Path, Party Room, Pool Mem Avail, Racquet Ball, Recreational Center, Tennis Courts, Tot Lots/Playground, Community Center
Water Access N
Roof Type Composite
Accessibility None
Porch Balcony, Patio(s)
Garage N
Building
Lot Description Backs - Open Common Area, Backs to Trees
Story 2
Unit Features Garden 1 - 4 Floors
Foundation Slab
Sewer Public Sewer
Water Public
Architectural Style Other
Level or Stories 2
Additional Building Above Grade
New Construction N
Schools
School District Montgomery County Public Schools
Others
Pets Allowed Y
HOA Fee Include Common Area Maintenance,Management,Recreation Facility,Sewer,Trash,Water,Other
Senior Community No
Tax ID 160402779417
Ownership Condominium
Special Listing Condition Standard
Pets Allowed Case by Case Basis
Read Less Info
Want to know what your home might be worth? Contact us for a FREE valuation!

Our team is ready to help you sell your home for the highest possible price ASAP

Bought with Craig Sword • Compass
"My job is to find and attract mastery-based agents to the office, protect the culture, and make sure everyone is happy! "






