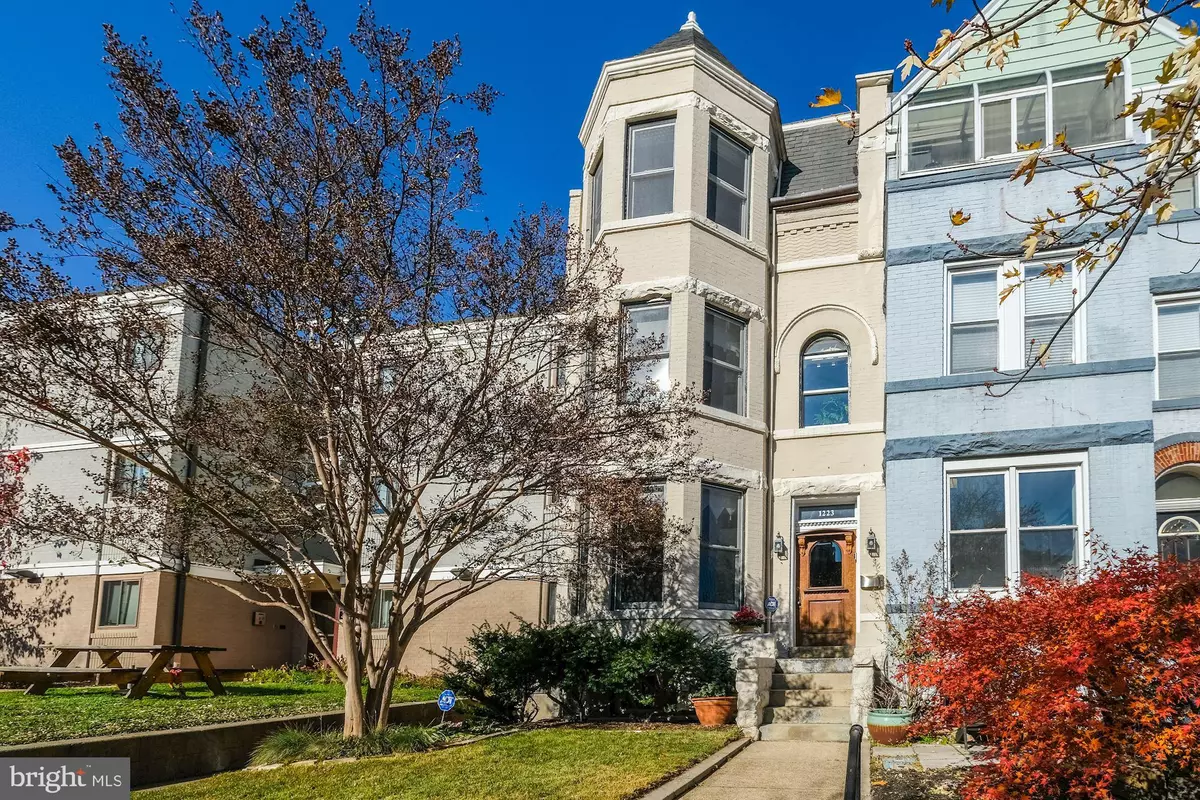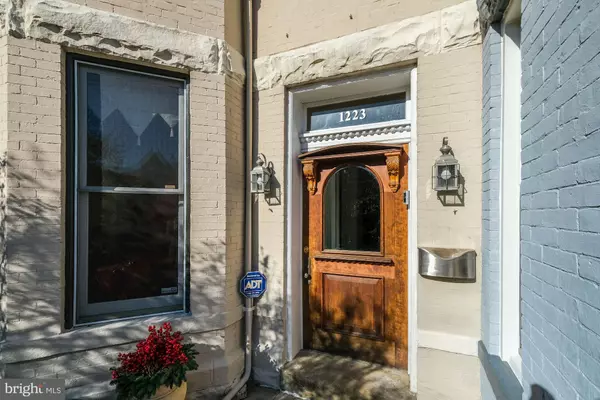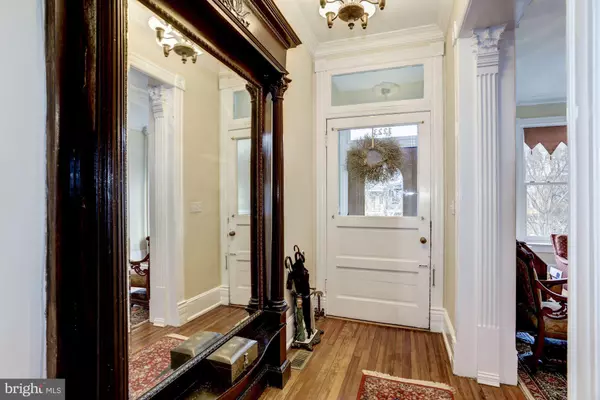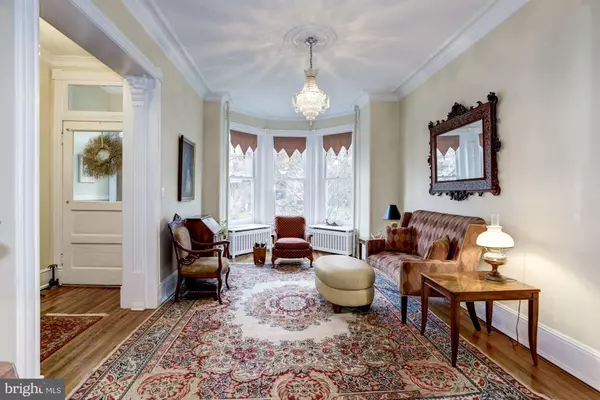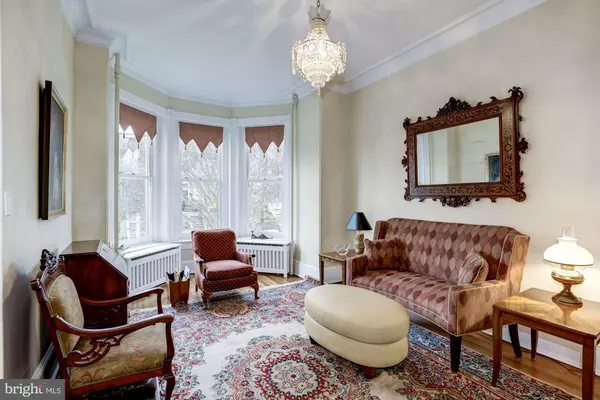$1,324,000
$1,395,000
5.1%For more information regarding the value of a property, please contact us for a free consultation.
4 Beds
3 Baths
3,600 SqFt
SOLD DATE : 03/27/2020
Key Details
Sold Price $1,324,000
Property Type Townhouse
Sub Type Interior Row/Townhouse
Listing Status Sold
Purchase Type For Sale
Square Footage 3,600 sqft
Price per Sqft $367
Subdivision None Available
MLS Listing ID DCDC451358
Sold Date 03/27/20
Style Victorian
Bedrooms 4
Full Baths 2
Half Baths 1
HOA Y/N N
Abv Grd Liv Area 3,112
Originating Board BRIGHT
Year Built 1910
Annual Tax Amount $4,036
Tax Year 2019
Lot Size 2,567 Sqft
Acres 0.06
Property Description
OPEN SUN 1-4PM, NEW PRICE for this one of a kind Grand Victorian Row-house is now for sale in the coveted Columbia Heights neighborhood. With unique architectural details, this treasure has been meticulously maintained and updated with special touches throughout and for the first time in 30 years is now on the market. Over 4,000 square feet of luxurious space spanning 4 levels combined with modern design and convenience makes this 4 Bedrooms and 2.5 Bathrooms a rare find. The main level of this home includes many original period details, a lovely living room, dining room, family room and kitchen. A special charm is the hidden powder room nestled behind the bookcase. Just off of the bright modern kitchen is an outdoor private patio for barbecues and entertaining. The second floor has three spacious bedrooms and a full bath. The third bedroom is currently used as an office and opens to a large screened in porch. The top floor master bedroom boasts cathedral ceilings and a large master bath with a shower, double vanity, and large tub. Adjacent to the master bedroom is an upstairs living area with gas fire place, currently used as home theater. Home theater equipment does not convey. The large basement is ready for your imagination and creative touch. The property is also in-law suite/accessory apartment capable with completed plumbing and electrical, a back entrance already in place and the option for a front entrance. Completing this property is a large two car detached garage! In a fantastic location with nearby shops, restaurants, parks, and entertainment, this lovely gem is a must see!
Location
State DC
County Washington
Zoning DCRA
Rooms
Basement Connecting Stairway, Daylight, Full, Outside Entrance, Rear Entrance
Interior
Heating Radiant
Cooling Central A/C
Fireplaces Number 2
Heat Source Natural Gas
Exterior
Parking Features Garage - Rear Entry, Additional Storage Area, Oversized
Garage Spaces 2.0
Water Access N
Accessibility None
Total Parking Spaces 2
Garage Y
Building
Story 3+
Sewer Public Sewer
Water Public
Architectural Style Victorian
Level or Stories 3+
Additional Building Above Grade, Below Grade
New Construction N
Schools
School District District Of Columbia Public Schools
Others
Senior Community No
Tax ID 2859//0831
Ownership Fee Simple
SqFt Source Assessor
Special Listing Condition Standard
Read Less Info
Want to know what your home might be worth? Contact us for a FREE valuation!

Our team is ready to help you sell your home for the highest possible price ASAP

Bought with Steven A Henry • Continental Properties, Ltd.
"My job is to find and attract mastery-based agents to the office, protect the culture, and make sure everyone is happy! "

