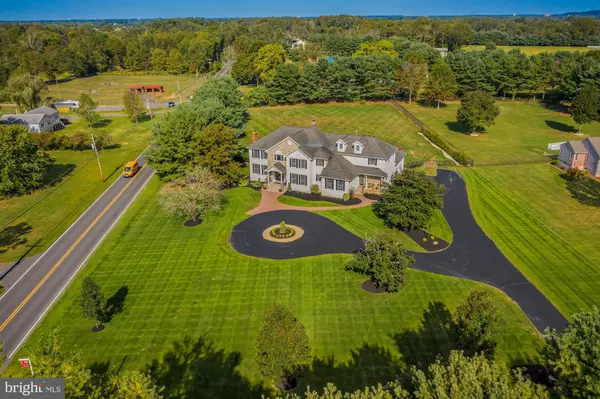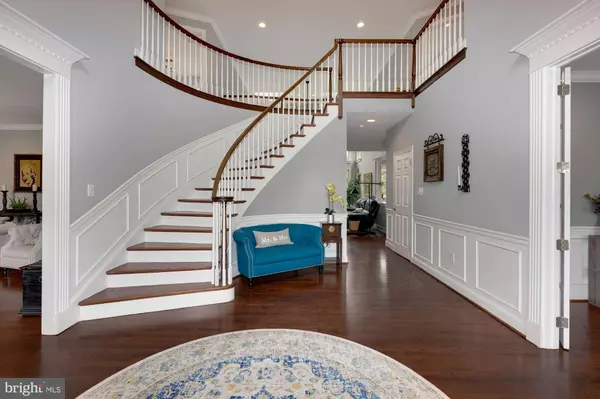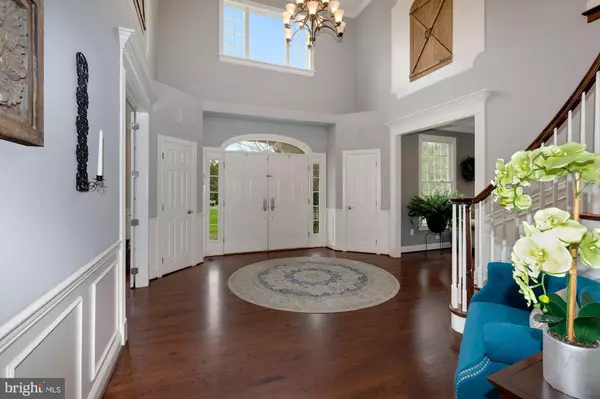$754,315
$749,800
0.6%For more information regarding the value of a property, please contact us for a free consultation.
5 Beds
5 Baths
5,000 SqFt
SOLD DATE : 12/07/2020
Key Details
Sold Price $754,315
Property Type Single Family Home
Sub Type Detached
Listing Status Sold
Purchase Type For Sale
Square Footage 5,000 sqft
Price per Sqft $150
Subdivision Stonegate
MLS Listing ID NJBL381912
Sold Date 12/07/20
Style Contemporary
Bedrooms 5
Full Baths 4
Half Baths 1
HOA Y/N N
Abv Grd Liv Area 5,000
Originating Board BRIGHT
Year Built 1999
Annual Tax Amount $16,013
Tax Year 2019
Lot Size 2.070 Acres
Acres 2.07
Lot Dimensions 0.00 x 0.00
Property Description
Stunning Estate Home Situated On A 2+ Acre Park- Like Lot On A Tucked Away Street Off A Serene Country Road. This Custom Built Gary Gardner Home Boasts A Grand Entrance That Leads To A Circular Drive And Large Double Front Entry Doors, Which Open To A Spectacular Foyer With Cathedral Ceilings, Stunning Millwork, And A Breathtaking Sweeping Staircase! To The Left You Will Find A Beautiful Formal Living Room Adorned With A Warm Inviting Fireplace And A Handsome Library Tucked Behind Glass French Doors That Lead To The Drop Dead Gorgeous Great Room! The Focal Point Of This Custom Great Room Is A Dramatic Two Story Stone Fireplace Flanked By Floor To Ceiling Windows, Custom Flooring And A Beautiful View Of The Second Story Catwalk. The Gourmet Kitchen Will Simply Blow You Away With It's Enormous Open Floor Plan, Huge Center Island With Granite Counter, Beverage Center And Prep Sink, High End Stainless Steel Appliances That Even Include A Gourmet Garland Range & Sub Zero Refrigerator. Custom Delorosa "Indestructible'' Counters, Subway Tile, Walk In Pantry, Butler Pantry, And As If That Wasn't Enough...Brand New Custom White Cabinetry To Be Installed October 15th! There's A Huge Breakfast Room Which Is Open To The Great Room And Boasts Glass French Doors Leading To The 60x28 Two Year Young Trex Deck W Sunken Hot Tub, Overlooking The Newly Renovated Heated Salt Water Pool & Expansive Backyard! There's A $40,000 Electronic Entertainment System On The Lower Level That Controls 27 Outdoor Speakers, Along With The Entertainment Center In The Great Room. Your Entertaining Dreams Have Just Come True! A True Vacation At Home! There's A Large Mudroom Off The Kitchen With Plenty Of Cabinets, Counter Space, Wet Sink, Laundry Shoot, Washer Dryer & Convenient Access To The Front Exterior And Three Car Garage. The First Floor Inlaw Suite Sits Behind Elegant Glass French Doors And Includes A Lovely Family Room, Kitchenette, Along With A Bedroom & Newly Renovated Ensuite Bath With Stunning Finishes And Handicapped Accessibility. The Second Level Is Home To A Gorgeous Master Suite With A Beautiful Tray Ceiling And Sitting Area Overlooking The Luxurious Backyard Oasis! The Master Bath Boasts Dual Sinks, Oversized Jetted Jacuzzi Tub & Walk In Shower, A Private Water Closet, Hidden Laundry Shoot, And Fabulous His And Hers Walk In California Closets Complete This Master Retreat! A Princess Suite With Ensuite Bath, And Two Additional Generously Sized Bedrooms Serviced By A Jack And Jill Bath, Complete The Second Level. The Lower Level Is Finished To Include A Large Family Room, Bar Area And Work Out Zone, Along With Plenty Of Additional Storage. Other Notable Features Of This Exquisite Home Include But Are Not Limited To: Brand New Kitchen Cabinets, Brand New Counters, Sinks & Faucets In Two Upstairs Baths (Quartz Counters & Undermount Sinks), Newly Converted Inlaw Suite W Ensuite Bath And Kitchenette. 2 Year Young Hvac In Basement W Light Filter ( Hospital Quality Air), 2 Year Hot Water Heater, Tow Battery Backup Sump Pumps, 2 Yr Young Heat Pump For Newly Renovated Gunite Pool, Handicap Accessibility In Garage & Inlaw Suite, And The List Goes On And On! Luxurious Country Living That's Also A Commuters Dream. You Too Can Have It All! Easy Access To All Major Roadways, Philadelphia, NYC & Joint Mcguire Afb. *Hot Tub to be transferred in As-is Condition.
Location
State NJ
County Burlington
Area Lumberton Twp (20317)
Rooms
Other Rooms Living Room, Dining Room, Primary Bedroom, Bedroom 2, Bedroom 3, Kitchen, Family Room, Basement, Bedroom 1, Laundry, Other
Basement Full, Garage Access, Fully Finished, Sump Pump, Interior Access
Interior
Interior Features Breakfast Area, Butlers Pantry, Built-Ins, Ceiling Fan(s), Chair Railings, Crown Moldings, Curved Staircase, Dining Area, Double/Dual Staircase, Entry Level Bedroom, Family Room Off Kitchen, Floor Plan - Open, Formal/Separate Dining Room, Kitchen - Eat-In, Kitchen - Gourmet, Kitchen - Island, Kitchen - Table Space, Kitchenette, Laundry Chute, Pantry, Primary Bath(s), Recessed Lighting, Soaking Tub, Stall Shower, Tub Shower, Upgraded Countertops, Wainscotting, Walk-in Closet(s), Wet/Dry Bar, WhirlPool/HotTub, Window Treatments, Wine Storage, Wood Floors
Hot Water Natural Gas
Heating Forced Air
Cooling Central A/C
Flooring Carpet, Hardwood, Bamboo
Fireplaces Number 2
Fireplaces Type Brick, Mantel(s), Stone, Wood
Equipment Commercial Range, Dishwasher, Dryer, Range Hood, Refrigerator, Stainless Steel Appliances, Washer
Fireplace Y
Appliance Commercial Range, Dishwasher, Dryer, Range Hood, Refrigerator, Stainless Steel Appliances, Washer
Heat Source Natural Gas
Laundry Main Floor
Exterior
Exterior Feature Deck(s)
Parking Features Garage - Side Entry, Garage Door Opener, Inside Access, Oversized
Garage Spaces 3.0
Pool Gunite, Heated, In Ground, Pool/Spa Combo, Saltwater
Water Access N
Accessibility None, Ramp - Main Level
Porch Deck(s)
Attached Garage 3
Total Parking Spaces 3
Garage Y
Building
Story 2
Sewer On Site Septic
Water Well
Architectural Style Contemporary
Level or Stories 2
Additional Building Above Grade, Below Grade
New Construction N
Schools
School District Lumberton Township Public Schools
Others
Senior Community No
Tax ID NO TAX RECORD
Ownership Fee Simple
SqFt Source Assessor
Special Listing Condition Standard
Read Less Info
Want to know what your home might be worth? Contact us for a FREE valuation!

Our team is ready to help you sell your home for the highest possible price ASAP

Bought with Christine Dash • Keller Williams Realty - Moorestown
"My job is to find and attract mastery-based agents to the office, protect the culture, and make sure everyone is happy! "






