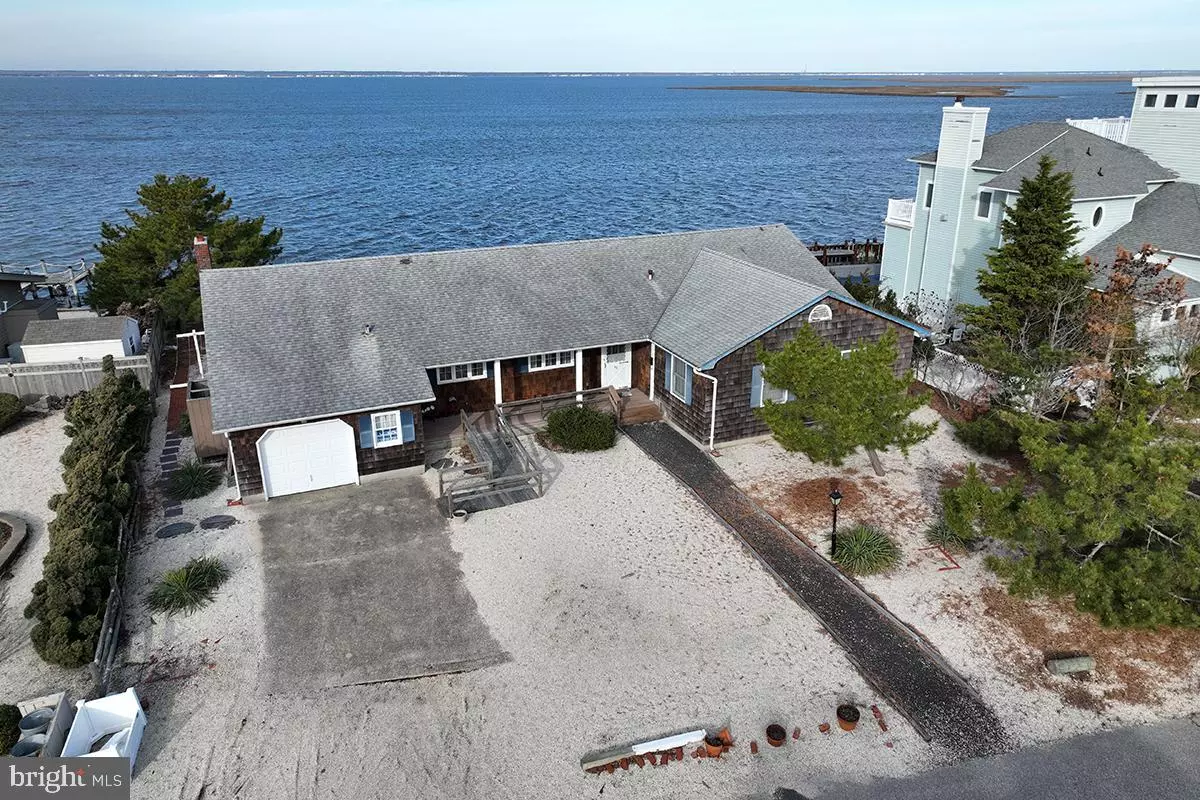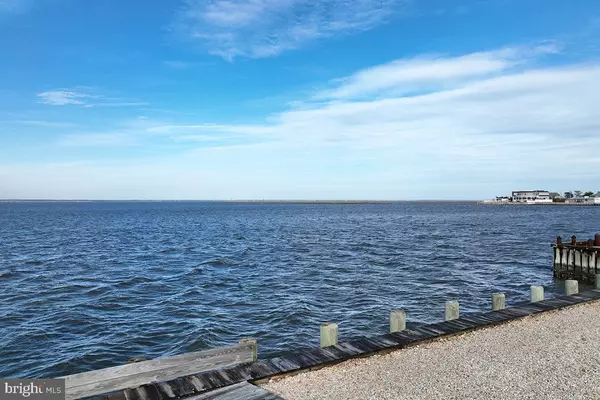$3,150,000
$3,250,000
3.1%For more information regarding the value of a property, please contact us for a free consultation.
4 Beds
3 Baths
2,208 SqFt
SOLD DATE : 04/11/2022
Key Details
Sold Price $3,150,000
Property Type Single Family Home
Sub Type Detached
Listing Status Sold
Purchase Type For Sale
Square Footage 2,208 sqft
Price per Sqft $1,426
Subdivision Loveladies
MLS Listing ID NJOC2006638
Sold Date 04/11/22
Style Ranch/Rambler
Bedrooms 4
Full Baths 3
HOA Y/N N
Abv Grd Liv Area 2,208
Originating Board BRIGHT
Year Built 1970
Annual Tax Amount $13,391
Tax Year 2021
Lot Size 10,530 Sqft
Acres 0.24
Lot Dimensions 90' x 117'
Property Description
LOVELADIES... The best of both worlds - bayfront views and direct ocean access! Witness every amazing sunset from this premier bayfront site! 10,530sq' site with 50' by 90' riparian grant and vinyl bulkhead. Lot size allows for a new home footprint (home and elevated decking) of 2,632.5sq' which means you gracefully build a 5,000sq'+ home and still have plenty of room for parking and all outdoor amenities such as pool, grill center etc... Direct access to the lifeguarded beach and municipal tennis court. Near the Barnegat Light border for carefree walks, runs and cycling. Very clean existing home is serviceable with central a/c and can be used for a summer or two until you build or it can be updated in place. 4 bedrooms, 3 full baths, bayfront primary suite, large kitchen area, and family room with wood burning fireplace. Why pay more than 4 million for a lagoonfront home with limited or no water views when you can build your own and enjoy all of the benefits of bayfront living?
Location
State NJ
County Ocean
Area Long Beach Twp (21518)
Zoning R10
Rooms
Other Rooms Family Room
Main Level Bedrooms 4
Interior
Interior Features Breakfast Area, Combination Dining/Living, Combination Kitchen/Dining, Entry Level Bedroom, Family Room Off Kitchen, Floor Plan - Open, Kitchen - Eat-In, Primary Bedroom - Bay Front
Hot Water Electric
Heating Forced Air, Baseboard - Electric
Cooling Central A/C
Flooring Hardwood, Laminate Plank, Tile/Brick, Vinyl
Fireplaces Number 1
Fireplaces Type Wood, Brick
Equipment Dishwasher, Disposal, Dryer, Oven - Double, Refrigerator, Stove, Washer, Water Heater
Furnishings Partially
Fireplace Y
Window Features Casement,Double Hung
Appliance Dishwasher, Disposal, Dryer, Oven - Double, Refrigerator, Stove, Washer, Water Heater
Heat Source Electric
Exterior
Exterior Feature Deck(s), Patio(s), Porch(es)
Parking Features Garage - Front Entry, Inside Access
Garage Spaces 5.0
Waterfront Description Riparian Grant
Water Access Y
Water Access Desc Private Access
View Bay
Roof Type Asphalt
Accessibility Ramp - Main Level
Porch Deck(s), Patio(s), Porch(es)
Attached Garage 1
Total Parking Spaces 5
Garage Y
Building
Lot Description Bulkheaded
Story 1
Foundation Block
Sewer Public Sewer
Water Public
Architectural Style Ranch/Rambler
Level or Stories 1
Additional Building Above Grade, Below Grade
New Construction N
Others
Senior Community No
Tax ID 18-00020 149-00002
Ownership Fee Simple
SqFt Source Estimated
Special Listing Condition Standard
Read Less Info
Want to know what your home might be worth? Contact us for a FREE valuation!

Our team is ready to help you sell your home for the highest possible price ASAP

Bought with Bonnie Wells • Coastal Living Real Estate Group
"My job is to find and attract mastery-based agents to the office, protect the culture, and make sure everyone is happy! "






