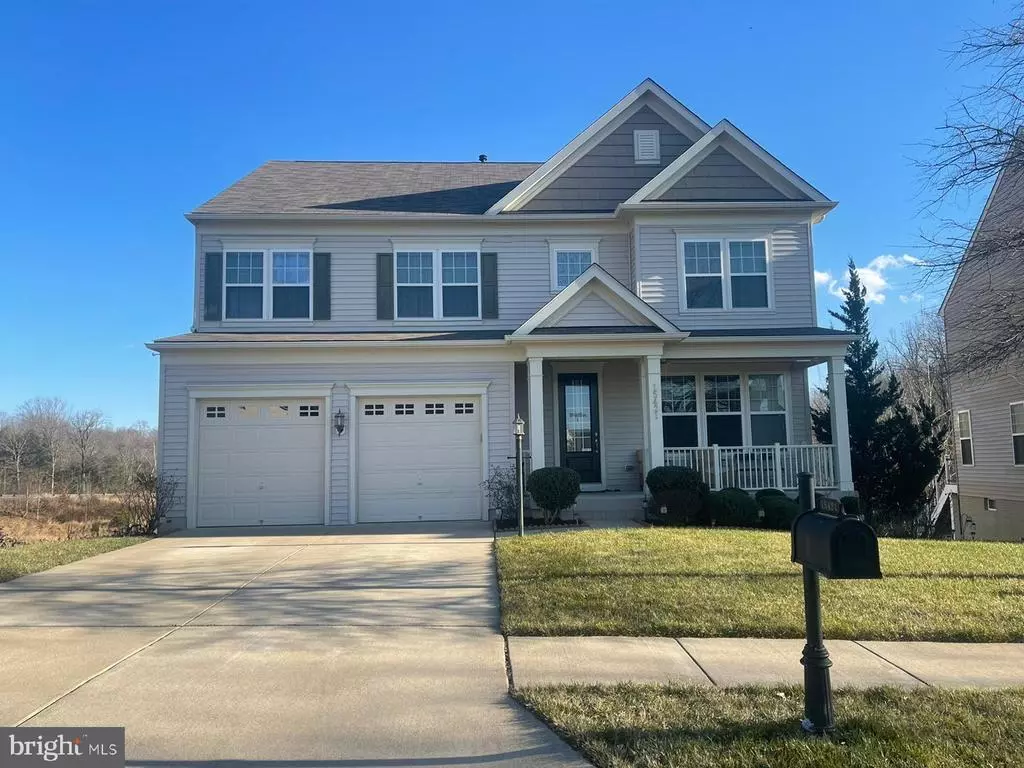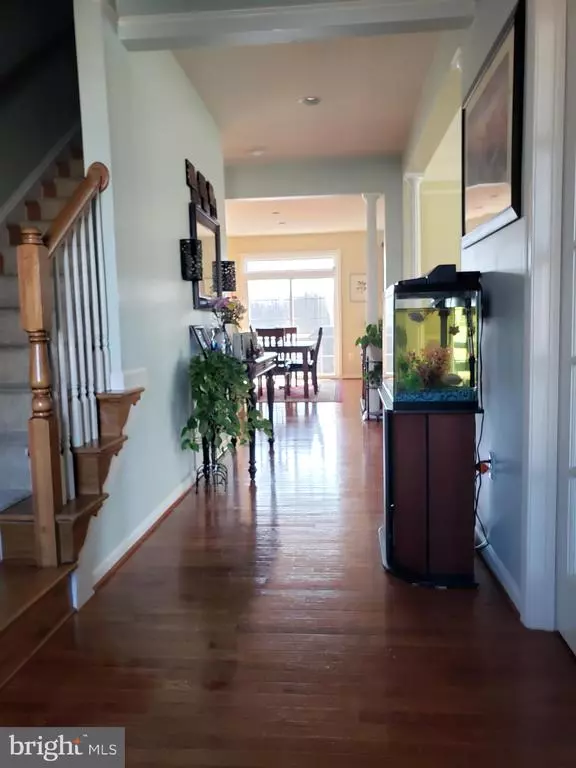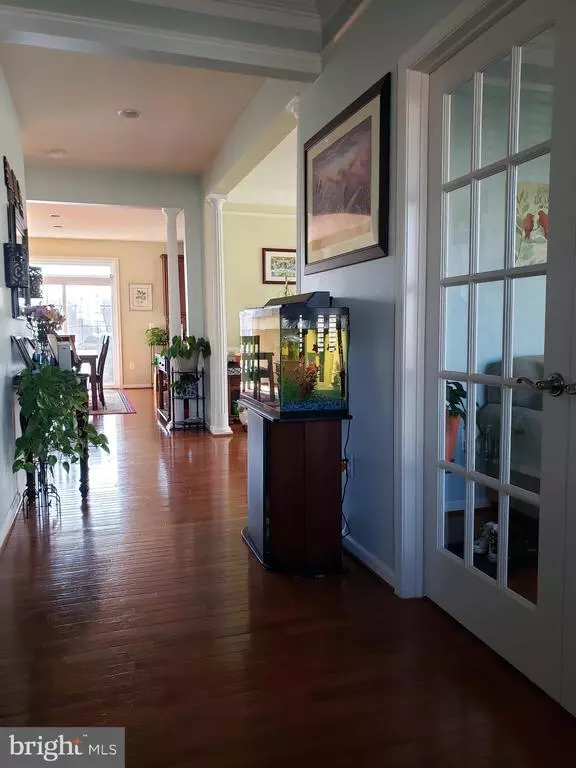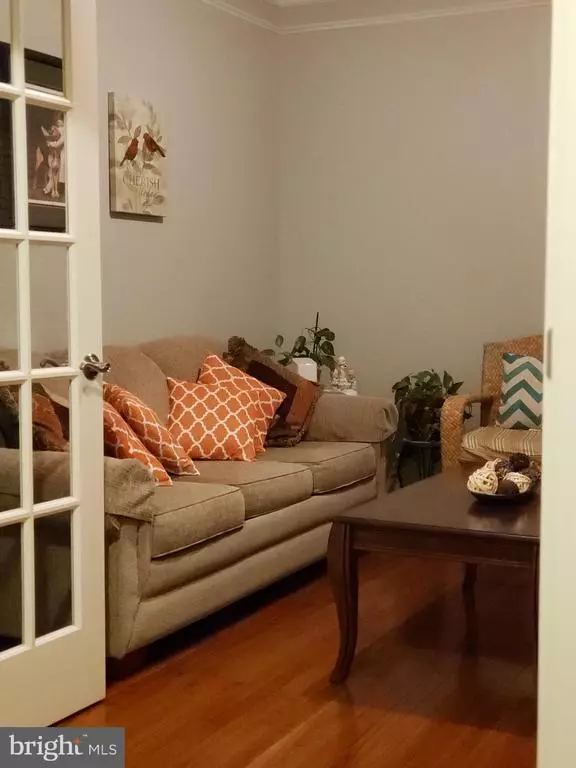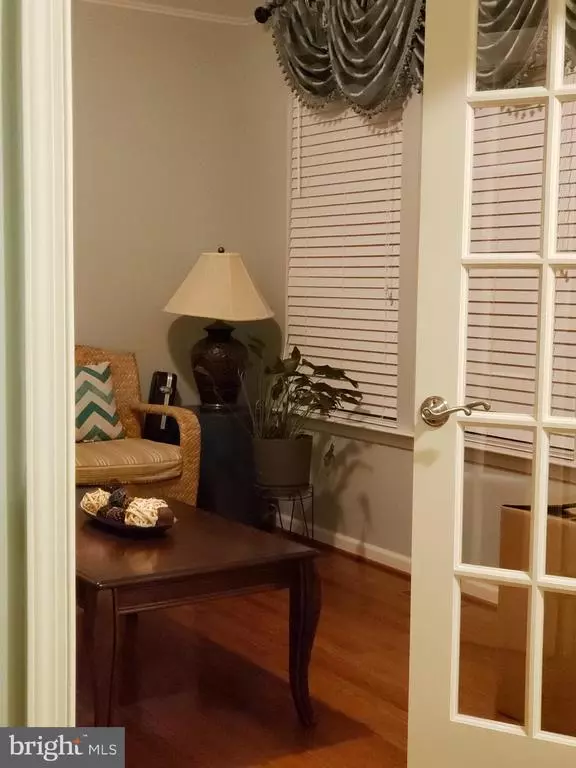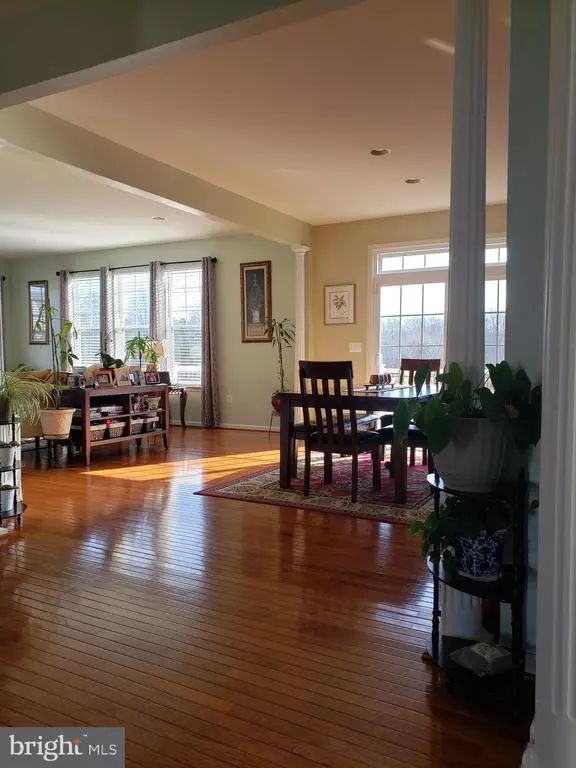$660,000
$650,000
1.5%For more information regarding the value of a property, please contact us for a free consultation.
6 Beds
4 Baths
4,218 SqFt
SOLD DATE : 03/10/2021
Key Details
Sold Price $660,000
Property Type Single Family Home
Sub Type Detached
Listing Status Sold
Purchase Type For Sale
Square Footage 4,218 sqft
Price per Sqft $156
Subdivision Hope Hill Crossing
MLS Listing ID VAPW513356
Sold Date 03/10/21
Style Colonial
Bedrooms 6
Full Baths 3
Half Baths 1
HOA Fees $108/mo
HOA Y/N Y
Abv Grd Liv Area 3,184
Originating Board BRIGHT
Year Built 2011
Annual Tax Amount $7,016
Tax Year 2020
Lot Size 7,649 Sqft
Acres 0.18
Property Description
Picture your family in this very well maintained property in a very desirable neighborhood. Within minutes to Potomac Mills, Quantico Base , I-95. Main level offer an open floor plan from the kitchen to the family room and features stainless steel appliances. Master bedroom with 2 walk-in closets , vaulted ceiling, soaking tub, his and her sink and rain shower. 6th room in the basement can be considered in-law suite or rental property with mini kitchen, full laundry room, full bath and a walk-in closet. A MUST SEE PROPERTY.. DUE TO VIRTUAL CLASSES AND TELEWORKING, SHOWING CAN ONLY BE DONE ON SATURDAY AND SUNDAY (9 AM - 7 PM)
Location
State VA
County Prince William
Zoning PMR
Rooms
Other Rooms Dining Room, Primary Bedroom, Bedroom 2, Bedroom 3, Bedroom 5, Kitchen, Family Room, Bedroom 1, Study, Laundry, Mud Room, Bonus Room, Primary Bathroom, Full Bath, Half Bath
Basement Fully Finished, Interior Access, Outside Entrance, Rear Entrance, Sump Pump, Walkout Level
Interior
Interior Features Breakfast Area, Combination Kitchen/Dining, Dining Area, Formal/Separate Dining Room, Kitchen - Island, Pantry, Wood Floors
Hot Water Natural Gas
Heating Forced Air
Cooling Central A/C
Flooring Hardwood, Laminated, Carpet, Ceramic Tile
Fireplaces Number 1
Fireplaces Type Fireplace - Glass Doors, Gas/Propane
Equipment Built-In Microwave, Dishwasher, Disposal, Dryer, Dryer - Front Loading, Dryer - Electric, Icemaker, Freezer, Oven - Double, Oven/Range - Electric, Refrigerator, Stainless Steel Appliances, Washer, Water Heater
Furnishings No
Fireplace Y
Appliance Built-In Microwave, Dishwasher, Disposal, Dryer, Dryer - Front Loading, Dryer - Electric, Icemaker, Freezer, Oven - Double, Oven/Range - Electric, Refrigerator, Stainless Steel Appliances, Washer, Water Heater
Heat Source Natural Gas
Laundry Upper Floor
Exterior
Exterior Feature Deck(s), Porch(es)
Parking Features Garage Door Opener, Garage - Front Entry
Garage Spaces 2.0
Utilities Available Cable TV, Cable TV Available, Electric Available, Natural Gas Available, Phone Available, Water Available
Water Access N
View Garden/Lawn, Street, Trees/Woods
Roof Type Architectural Shingle
Street Surface Paved
Accessibility Level Entry - Main
Porch Deck(s), Porch(es)
Attached Garage 2
Total Parking Spaces 2
Garage Y
Building
Lot Description Corner
Story 3
Sewer Public Sewer
Water Public
Architectural Style Colonial
Level or Stories 3
Additional Building Above Grade, Below Grade
Structure Type 9'+ Ceilings,Dry Wall,Vaulted Ceilings
New Construction N
Schools
Elementary Schools Ashland
Middle Schools Saunders
High Schools Charles J. Colgan Senior
School District Prince William County Public Schools
Others
HOA Fee Include Common Area Maintenance,Pool(s),Snow Removal,Trash
Senior Community No
Tax ID 8091-40-5428
Ownership Fee Simple
SqFt Source Assessor
Security Features Carbon Monoxide Detector(s),Security System,Smoke Detector
Acceptable Financing Cash, Conventional, FHA, VA
Horse Property N
Listing Terms Cash, Conventional, FHA, VA
Financing Cash,Conventional,FHA,VA
Special Listing Condition Standard
Read Less Info
Want to know what your home might be worth? Contact us for a FREE valuation!

Our team is ready to help you sell your home for the highest possible price ASAP

Bought with Aaron J Browning • EXP Realty, LLC
"My job is to find and attract mastery-based agents to the office, protect the culture, and make sure everyone is happy! "

