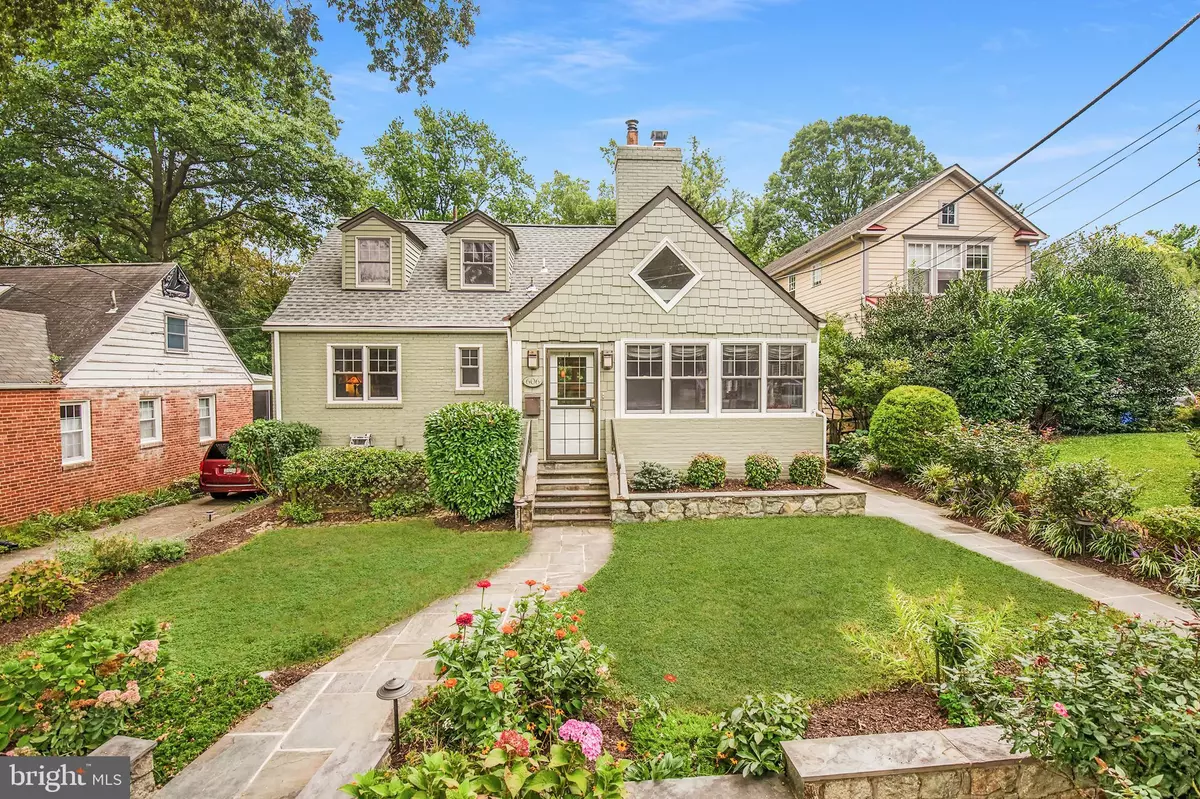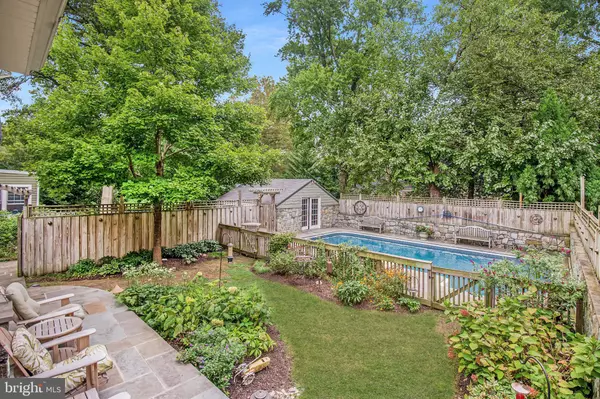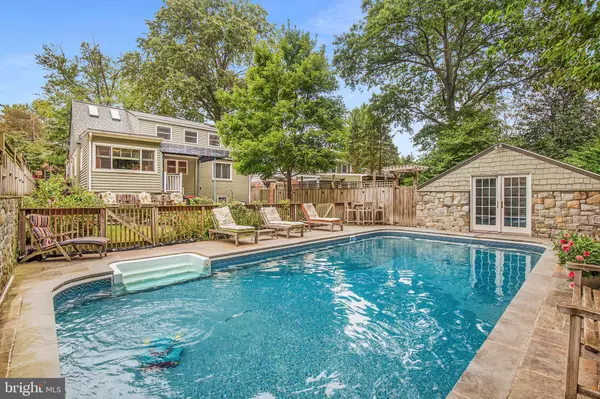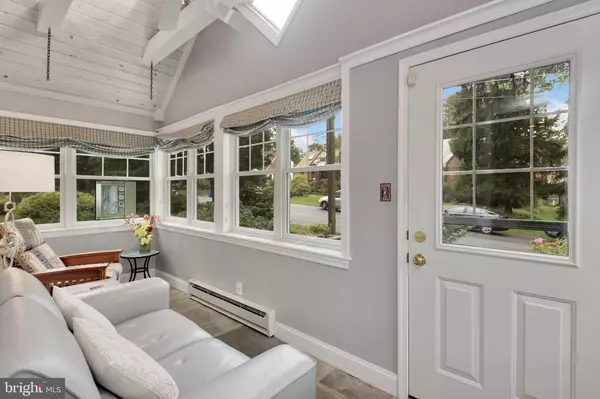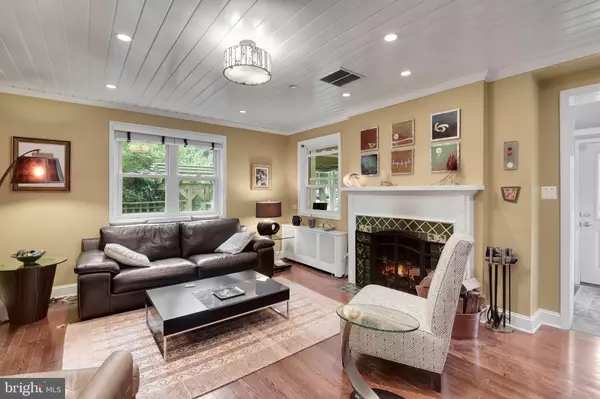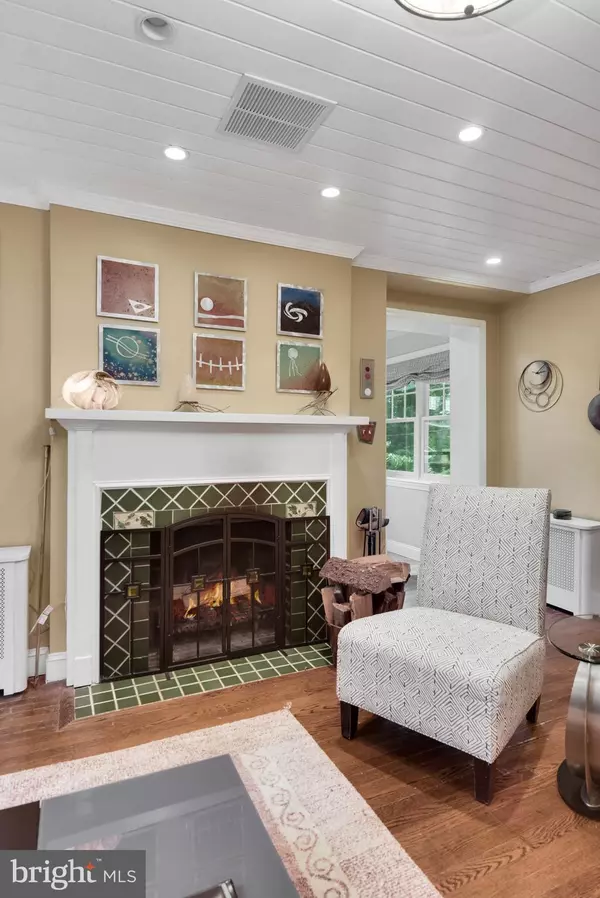$775,000
$775,000
For more information regarding the value of a property, please contact us for a free consultation.
4 Beds
3 Baths
2,630 SqFt
SOLD DATE : 10/26/2020
Key Details
Sold Price $775,000
Property Type Single Family Home
Sub Type Detached
Listing Status Sold
Purchase Type For Sale
Square Footage 2,630 sqft
Price per Sqft $294
Subdivision Mcneills Add
MLS Listing ID MDMC725662
Sold Date 10/26/20
Style Cape Cod
Bedrooms 4
Full Baths 3
HOA Y/N N
Abv Grd Liv Area 1,694
Originating Board BRIGHT
Year Built 1936
Annual Tax Amount $7,475
Tax Year 2019
Lot Size 6,250 Sqft
Acres 0.14
Property Description
Welcome to 606 Deerfield Avenue Located in the Sought-after McNeills Addition Community - A Quiet Enclave of Unique Homes Just 2 Blocks from Downtown Silver Spring. Offering Extensive Flagstone Finishes Inside & Out, a Private Backyard Oasis with In-ground Pool, an Enclosed Front Porch, Numerous Skylights, Cathedral Ceilings, a 2nd Gourmet Kitchen on the Lower Level and More - THIS IS NOT YOUR AVERAGE CAPE COD!! One of the Many Highlights of this Home is the Serene Backyard Entertainment Space with Extensive Outdoor Lighting, Flagstone Patio and Private Pool with Flagstone Surround. Updated to seamlessly merge Period Architectural Details with Modern Finishes and Amenities, this Home is Full of Surprises. The Light & Bright Eat-in Kitchen features Skylights and Soaring Ceilings opening to the Upper Level. Completely Renovated in 2018, the Gourmet Kitchen Boasts Quarts Countertops, Stainless Steel Appliances, Soft Close Cabinetry, a Large Farmers Sink, Table Space Surrounded by a Bay Window and Walk-out to the Back Patio and Pool. The Main Level has Hardwood Floors, Recessed Lighting, Crown Molding and Painted Wood Ceilings. The Living Room features a Fireplace with Tile Surround and Opens to a Dining Room with Contemporary Pendant Lighting and a View of the Backyard. Two Bedrooms and an Updated Full Bath are also Found on the Main Level. The Fully Finished Basement Features a 2nd Gourmet Kitchen, Full Bath, Large Rec Room and Flagstone Flooring Throughout. The Upper Level is Showcased by Vaulted Ceilings with Skylights and has 2 Additional Bedrooms, a Full Bath and Convenient Washer/Dryer. NEW ROOF (2015), KITCHEN RENOVATION (2018), NEW POOL LINER (2019), EXTENSIVE OUTDOOR LIGHTING INSTALLED (2020). This Mature and Vibrant Community offers the Perfect Balance of Urban and Suburban Living. Walk to Numerous Destinations Including: Parks, Downtown Silver Spring, Metro and MARC train. And Just Minutes to I-495 and other Major Commuter Routes. Top Rated MOCO Schools. Dont Miss!!
Location
State MD
County Montgomery
Zoning R60
Rooms
Basement Fully Finished
Main Level Bedrooms 2
Interior
Interior Features 2nd Kitchen, Breakfast Area, Built-Ins, Ceiling Fan(s), Chair Railings, Crown Moldings, Entry Level Bedroom, Formal/Separate Dining Room, Floor Plan - Traditional, Kitchen - Eat-In, Kitchen - Gourmet, Kitchen - Table Space, Recessed Lighting, Skylight(s), Upgraded Countertops, Window Treatments, Wood Floors
Hot Water Natural Gas
Heating Radiator, Forced Air, Zoned
Cooling Central A/C, Zoned
Fireplaces Number 1
Fireplaces Type Wood
Equipment Built-In Microwave, Dishwasher, Disposal, Dryer, Oven/Range - Gas, Stainless Steel Appliances, Washer, Refrigerator
Fireplace Y
Window Features Skylights
Appliance Built-In Microwave, Dishwasher, Disposal, Dryer, Oven/Range - Gas, Stainless Steel Appliances, Washer, Refrigerator
Heat Source Natural Gas, Electric
Exterior
Pool Vinyl, Fenced, In Ground
Water Access N
Accessibility None
Garage N
Building
Story 3
Sewer Public Sewer
Water Public
Architectural Style Cape Cod
Level or Stories 3
Additional Building Above Grade, Below Grade
New Construction N
Schools
Elementary Schools Sligo Creek
Middle Schools Silver Spring International
High Schools Northwood
School District Montgomery County Public Schools
Others
Senior Community No
Tax ID 161301028555
Ownership Fee Simple
SqFt Source Assessor
Special Listing Condition Standard
Read Less Info
Want to know what your home might be worth? Contact us for a FREE valuation!

Our team is ready to help you sell your home for the highest possible price ASAP

Bought with Andrew Essreg • RLAH @properties
"My job is to find and attract mastery-based agents to the office, protect the culture, and make sure everyone is happy! "

