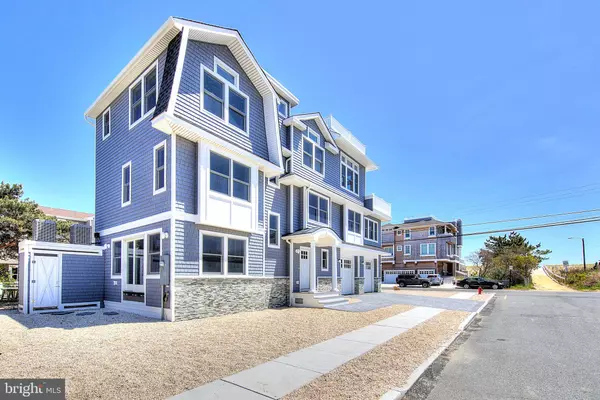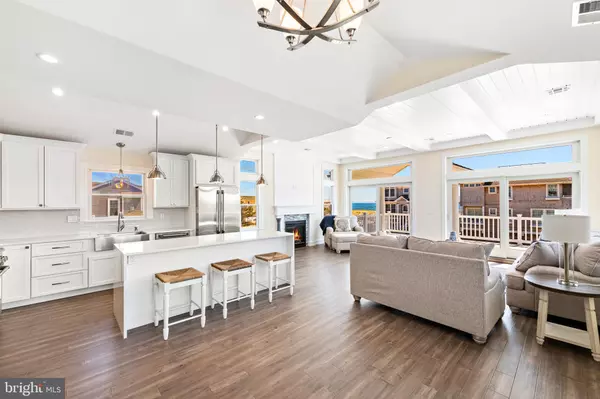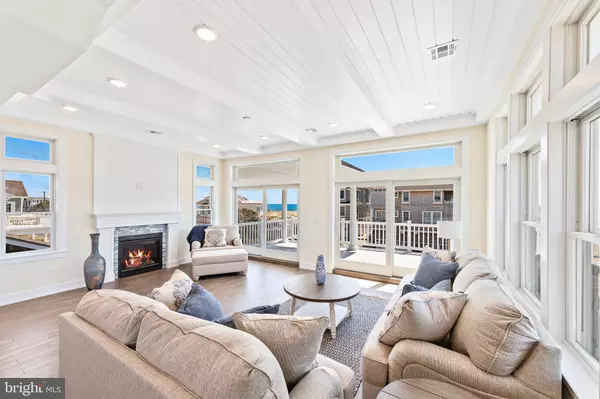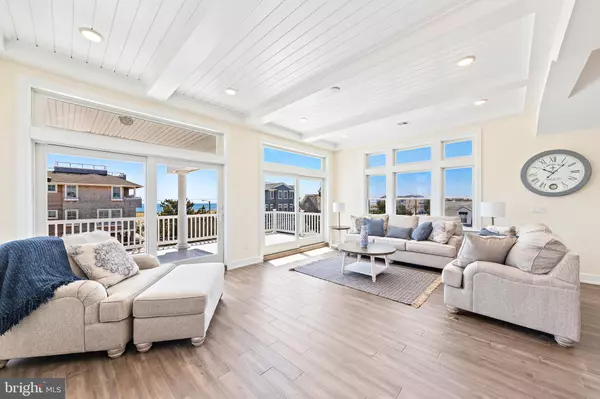$2,100,000
$1,895,000
10.8%For more information regarding the value of a property, please contact us for a free consultation.
6 Beds
6 Baths
2,972 SqFt
SOLD DATE : 09/17/2020
Key Details
Sold Price $2,100,000
Property Type Single Family Home
Sub Type Detached
Listing Status Sold
Purchase Type For Sale
Square Footage 2,972 sqft
Price per Sqft $706
Subdivision Brant Beach
MLS Listing ID NJOC398356
Sold Date 09/17/20
Style Coastal,Contemporary
Bedrooms 6
Full Baths 5
Half Baths 1
HOA Y/N N
Abv Grd Liv Area 2,972
Originating Board BRIGHT
Year Built 2020
Annual Tax Amount $4,436
Tax Year 2019
Lot Size 3,700 Sqft
Acres 0.08
Lot Dimensions 37.00 x 100.00
Property Description
This stunning, reverse living new construction, approximately 3,000 square feet is first off the beach and drenched with spectacular ocean views. Located in the desirable Brant Beach neighborhood and down the street from the Brant Beach Yacht Club, this 6 bedroom, 5 1/2 bath home is the best of both worlds. With 3 levels of living space, there is plenty of room for you and your guests. High end finishes and attention to detail are carried throughout the home. The top floor, which can be reached by elevator, boasts a gorgeous open concept: living room, kitchen and dining room, with access to a spacious deck offering both a covered and uncovered section; perfect for lounging, entertaining or enjoying the sunrise! No need to bike to the beach to check out the surf!! Master Bedroom is crafted with shiplap and has a beautiful ocean view. Both Junior Master Bedrooms have beautiful bay views. The lower level offers additional living space, featuring a wet-bar with plenty of space for entertaining. The outdoor space includes a rooftop deck with views of the bay and the ocean for as far as the eye can see. The front yard is ideal for lounging and the backyard can accommodate a pool. This house is not to be missed and is ready to be fully enjoyed for the summer of 2020!
Location
State NJ
County Ocean
Area Long Beach Twp (21518)
Zoning R50
Direction South
Rooms
Main Level Bedrooms 4
Interior
Interior Features Dining Area, Elevator, Kitchen - Gourmet, Recessed Lighting, Crown Moldings, Floor Plan - Open, Wood Floors, Wet/Dry Bar
Hot Water Instant Hot Water
Heating Forced Air, Zoned
Cooling Central A/C
Flooring Ceramic Tile, Wood
Fireplaces Number 1
Equipment Built-In Microwave, Dishwasher, Dryer, Oven/Range - Gas, Stainless Steel Appliances, Washer
Fireplace Y
Appliance Built-In Microwave, Dishwasher, Dryer, Oven/Range - Gas, Stainless Steel Appliances, Washer
Heat Source Natural Gas
Laundry Main Floor
Exterior
Exterior Feature Deck(s)
Parking Features Garage - Front Entry
Garage Spaces 2.0
Water Access N
View Ocean, Bay
Roof Type Fiberglass,Shingle
Accessibility None
Porch Deck(s)
Attached Garage 2
Total Parking Spaces 2
Garage Y
Building
Lot Description Corner
Story 3
Foundation Pilings, Flood Vent
Sewer Public Sewer
Water Public
Architectural Style Coastal, Contemporary
Level or Stories 3
Additional Building Above Grade, Below Grade
Structure Type Dry Wall
New Construction Y
Schools
School District Long Beach Island Schools
Others
Senior Community No
Tax ID 18-00015 36-00007
Ownership Fee Simple
SqFt Source Assessor
Special Listing Condition Standard
Read Less Info
Want to know what your home might be worth? Contact us for a FREE valuation!

Our team is ready to help you sell your home for the highest possible price ASAP

Bought with Edward W Haines • Haines Realty, LLC
"My job is to find and attract mastery-based agents to the office, protect the culture, and make sure everyone is happy! "






