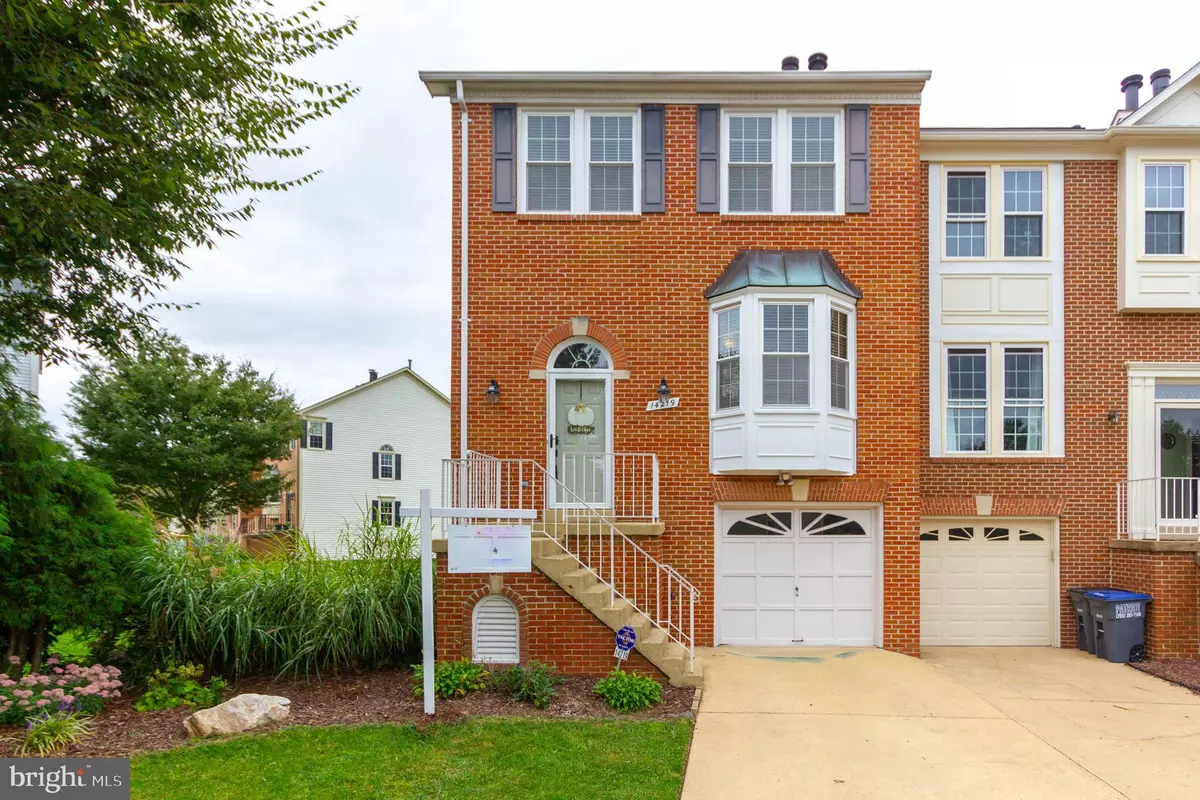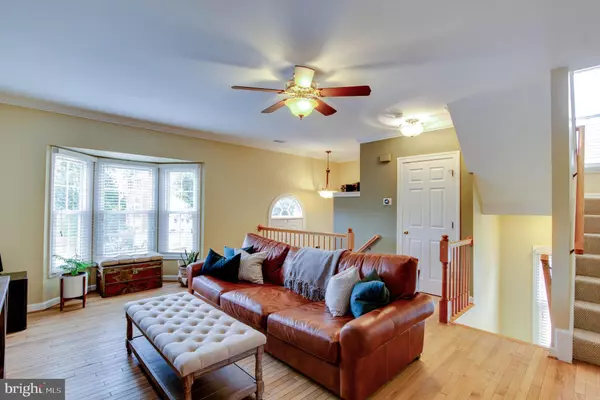$485,000
$475,000
2.1%For more information regarding the value of a property, please contact us for a free consultation.
2 Beds
4 Baths
2,054 SqFt
SOLD DATE : 11/10/2020
Key Details
Sold Price $485,000
Property Type Townhouse
Sub Type End of Row/Townhouse
Listing Status Sold
Purchase Type For Sale
Square Footage 2,054 sqft
Price per Sqft $236
Subdivision Centre Ridge
MLS Listing ID VAFX1154196
Sold Date 11/10/20
Style A-Frame
Bedrooms 2
Full Baths 2
Half Baths 2
HOA Fees $82/qua
HOA Y/N Y
Abv Grd Liv Area 1,704
Originating Board BRIGHT
Year Built 1990
Annual Tax Amount $4,762
Tax Year 2020
Lot Size 2,490 Sqft
Acres 0.06
Property Description
STUNNING BRICK FRONT END UNIT TOWNHOME in desirable Centre Ridge! Attached one car garage with huge storage area. SPACIOUS Buckingham model with over 2100sq.ft. of living space on 3 finished levels. Beautiful views looking out on loads of open space. Bright open sunlit floor plan has hardwoods thru main level. Enormous separate dining room has chair rail, crown molding and French doors leading to a beautiful back deck whose surface wood was replaced, stained and sealed and has steps leading to the fenced brick patio and yard. Fabulous living room has added ambiance with the spacious bay window and 3 sided glass enclosed fireplace. Incredible upgraded GOURMET kitchen with separate eating area includes updated SS appliances (Fridge, microwave were replaced in 2018 and dishwasher 2016), granite counters, additional breakfast bar seating with pendant lighting, over sized ceramic tile flooring and recessed lighting is perfect for the Chefs in the family! Windows have been replaced. FULL SIZE washer dryer replaced in 2019. HVAC REPLACED in 2017. H20 Heater just 4 yrs. Young. Fully finished walkout basement with hardwoods and large rec room is perfect for the full time teleworker or relaxing and enjoying your 2nd fireplace. 2 OVERSIZED PRIMARY BEDROOM SUITES have vaulted ceilings for an added open and airy feel. LUXURY PRIMARY BATHROOM has separate tub and shower along with dual sink vanity. Walk-in PB closet too. Great community amenities including pool, tennis, tot lots, trails, community center PLUS conveniently located off of I66, Rte 28, and Rte 29, not to mention close proximity to shopping, local restaurants, gym, movie theater, schools and library.
Location
State VA
County Fairfax
Zoning 312
Rooms
Other Rooms Living Room, Dining Room, Primary Bedroom, Bedroom 2, Kitchen, Recreation Room, Primary Bathroom, Full Bath, Half Bath
Basement Interior Access
Interior
Interior Features Breakfast Area, Carpet, Ceiling Fan(s), Floor Plan - Open, Formal/Separate Dining Room, Kitchen - Eat-In, Kitchen - Gourmet, Kitchen - Table Space, Pantry, Recessed Lighting, Soaking Tub, Stall Shower, Upgraded Countertops, Walk-in Closet(s), Window Treatments, Wood Floors
Hot Water Natural Gas
Heating Forced Air
Cooling Central A/C, Ceiling Fan(s)
Fireplaces Number 2
Fireplaces Type Wood
Equipment Dishwasher, Disposal, Dryer, Icemaker, Microwave, Refrigerator, Stove, Washer
Fireplace Y
Window Features Bay/Bow,Double Pane
Appliance Dishwasher, Disposal, Dryer, Icemaker, Microwave, Refrigerator, Stove, Washer
Heat Source Natural Gas
Laundry Lower Floor, Washer In Unit, Dryer In Unit
Exterior
Exterior Feature Deck(s), Patio(s)
Parking Features Garage - Front Entry, Inside Access
Garage Spaces 2.0
Amenities Available Fitness Center, Tennis Courts, Tot Lots/Playground, Basketball Courts, Club House
Water Access N
Accessibility None
Porch Deck(s), Patio(s)
Attached Garage 1
Total Parking Spaces 2
Garage Y
Building
Lot Description Backs - Open Common Area
Story 3
Sewer Public Sewer
Water Public
Architectural Style A-Frame
Level or Stories 3
Additional Building Above Grade, Below Grade
Structure Type Dry Wall
New Construction N
Schools
Elementary Schools Centre Ridge
Middle Schools Liberty
High Schools Centreville
School District Fairfax County Public Schools
Others
HOA Fee Include Trash,Snow Removal
Senior Community No
Tax ID 0651 05 0049
Ownership Fee Simple
SqFt Source Assessor
Security Features Smoke Detector
Acceptable Financing Cash, Conventional, FHA, VA
Listing Terms Cash, Conventional, FHA, VA
Financing Cash,Conventional,FHA,VA
Special Listing Condition Standard
Read Less Info
Want to know what your home might be worth? Contact us for a FREE valuation!

Our team is ready to help you sell your home for the highest possible price ASAP

Bought with Vera Boujaoude • Coldwell Banker Elite
"My job is to find and attract mastery-based agents to the office, protect the culture, and make sure everyone is happy! "






