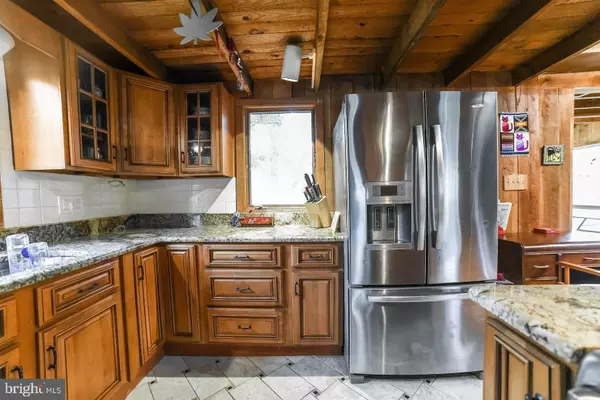$380,000
$380,000
For more information regarding the value of a property, please contact us for a free consultation.
3 Beds
2 Baths
1,564 SqFt
SOLD DATE : 05/22/2020
Key Details
Sold Price $380,000
Property Type Single Family Home
Sub Type Detached
Listing Status Sold
Purchase Type For Sale
Square Footage 1,564 sqft
Price per Sqft $242
Subdivision None Available
MLS Listing ID MDCA175678
Sold Date 05/22/20
Style Contemporary
Bedrooms 3
Full Baths 2
HOA Y/N N
Abv Grd Liv Area 1,564
Originating Board BRIGHT
Year Built 1945
Annual Tax Amount $3,345
Tax Year 2019
Lot Size 8.360 Acres
Acres 8.36
Property Description
Wanna get away? And yet be close to everything, too? This lovely 8+ acre parcel and a charming cedar-sided cottage-y home will do the trick! Original home was built in 1945, with warm wood walls; additional areas added later. Remodeled kitchen with maple cabinets, granite counters, tile backsplash, stainless appliances inc 5-burner gas stove. Pretty view from family room windows! Main-level bedroom has high ceiling & laminate floor; first floor full bath has glass-block tile & sunken tub. Master bedroom upstairs also has high ceiling, new carpet, full bath. Loft bedroom w/built-in dresser and closet. Plenty of room to roam outside--in-ground SALT-WATER POOL for summer fun, two barns, storage shed, all on a super-private lot! Andersen windows, fresh paint inside and out, new carpet, two hot water heaters. If you're looking for a private retreat with loads of personality, this one's ready for you!
Location
State MD
County Calvert
Zoning RUR
Rooms
Other Rooms Primary Bedroom, Bedroom 2, Bedroom 3, Kitchen, Family Room, Bathroom 1
Main Level Bedrooms 1
Interior
Interior Features Additional Stairway, Ceiling Fan(s), Combination Kitchen/Dining, Entry Level Bedroom, Floor Plan - Open, Primary Bath(s), Pantry, Upgraded Countertops
Hot Water 60+ Gallon Tank, Electric, Multi-tank
Heating Heat Pump(s)
Cooling Heat Pump(s)
Flooring Ceramic Tile, Laminated, Partially Carpeted
Equipment Dishwasher, Dryer - Electric, Microwave, Oven/Range - Gas, Refrigerator, Stainless Steel Appliances, Washer, Water Heater
Window Features Double Pane
Appliance Dishwasher, Dryer - Electric, Microwave, Oven/Range - Gas, Refrigerator, Stainless Steel Appliances, Washer, Water Heater
Heat Source Electric
Laundry Main Floor
Exterior
Pool In Ground
Water Access N
Accessibility None
Garage N
Building
Lot Description Secluded, Rural
Story 2
Sewer On Site Septic
Water Well
Architectural Style Contemporary
Level or Stories 2
Additional Building Above Grade, Below Grade
Structure Type Wood Walls,Dry Wall
New Construction N
Schools
Elementary Schools Saint Leonard
Middle Schools Southern
High Schools Calvert
School District Calvert County Public Schools
Others
Senior Community No
Tax ID 0501014706
Ownership Fee Simple
SqFt Source Assessor
Special Listing Condition Standard
Read Less Info
Want to know what your home might be worth? Contact us for a FREE valuation!

Our team is ready to help you sell your home for the highest possible price ASAP

Bought with Mariah Riedell • O Brien Realty
"My job is to find and attract mastery-based agents to the office, protect the culture, and make sure everyone is happy! "






