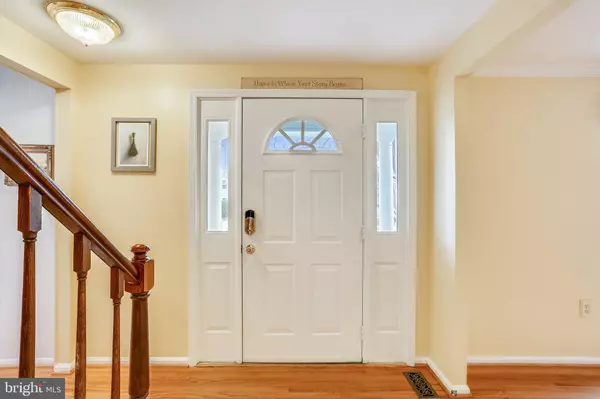$685,000
$679,000
0.9%For more information regarding the value of a property, please contact us for a free consultation.
4 Beds
4 Baths
3,144 SqFt
SOLD DATE : 01/21/2022
Key Details
Sold Price $685,000
Property Type Single Family Home
Sub Type Detached
Listing Status Sold
Purchase Type For Sale
Square Footage 3,144 sqft
Price per Sqft $217
Subdivision Norbeck Hills
MLS Listing ID MDMC2028586
Sold Date 01/21/22
Style Colonial
Bedrooms 4
Full Baths 3
Half Baths 1
HOA Fees $10/ann
HOA Y/N Y
Abv Grd Liv Area 2,280
Originating Board BRIGHT
Year Built 1981
Annual Tax Amount $4,869
Tax Year 2021
Lot Size 0.368 Acres
Acres 0.37
Property Description
This meticulously maintained 4 BR, 3 FB home has a completely separate 1 BR licensed Accessory Apartment, a reliable source of rental income or a private dwelling for a family member/au pair. The home's first floor features gleaming hardwood floors and large windows that fill the LR and FR with abundant light. The FR's wood burning FP is topped by a pretty mantle. Beyond that room, is a half bath. The kitchen with stainless steel appliances and black quartz counters, opens to the dining area. French doors lead from the dining area into a spacious screened-in porch that is protected from the elements by floor-to-ceiling screens and retractable vinyl windows. It's a bright, airy, delightful place to relax or dine with a view of the deep wooded area behind the house. A laundry room with utility sink, storage cabinets and coat hooks serves as the entrance to the main home form the two-car garage. There is an entrance to the apartment from the garage in addition to its outside entrance beyond dedicated parking space and adjacent to its flagstone patio.
The apartment has one BR with a large closet, ceiling fan, a full bath and a washer dryer. Its largest room is a kitchen/living area with DW, stove, garbage disposal, full size refrigerator, counters, cabinets and ceiling fan. All rooms except the bathroom have hardwood floors. Located behind the garage, the large windows offer views of the woods. It has a separate heat/AC unit and separate or shared cable and Wi-Fi.
Oak HW stairs lead to the main home's 4 BR"s. The primary BR has attractive custom built floor to ceiling bookcases and a window seat with extra storage beneath. Two large closets and a spacious sink/vanity area are located outside of the updated bathroom with a step-in glass door shower stall and a window. 3 other BR's (one with a cedar closet) share a FB. Every BR has a ceiling fan. The entire finished LL consists of 2 carpeted rooms and a FB. The storage room houses the furnace, humidifier and a brand new 2021 energy-efficient water heater with warranty. Roof 3 yrs old, HVAC 5 yrs old.
Location
State MD
County Montgomery
Zoning PD3
Direction North
Rooms
Other Rooms Living Room, Dining Room, Primary Bedroom, Bedroom 2, Bedroom 3, Kitchen, Family Room, Den, Foyer, Bedroom 1, In-Law/auPair/Suite, Bathroom 1, Bathroom 3, Primary Bathroom, Half Bath
Basement Connecting Stairway, Full, Fully Finished, Heated, Improved, Interior Access
Interior
Interior Features Floor Plan - Traditional, Formal/Separate Dining Room, Kitchen - Gourmet, Pantry, Window Treatments, Breakfast Area, Attic/House Fan, Attic, Built-Ins, Cedar Closet(s), Carpet, Ceiling Fan(s), Chair Railings, Crown Moldings, Entry Level Bedroom, Floor Plan - Open, Kitchen - Eat-In, Recessed Lighting, Stall Shower, Tub Shower, Upgraded Countertops, Wainscotting, Wood Floors
Hot Water Electric
Heating Heat Pump - Electric BackUp
Cooling Central A/C
Flooring Hardwood, Carpet, Ceramic Tile, Solid Hardwood
Fireplaces Number 1
Fireplaces Type Wood, Mantel(s)
Equipment Built-In Microwave, Dishwasher, Disposal, Dryer, Exhaust Fan, Icemaker, Microwave, Refrigerator, Stainless Steel Appliances, Stove, Washer, Water Heater
Fireplace Y
Window Features Double Hung,Casement,ENERGY STAR Qualified,Energy Efficient,Screens
Appliance Built-In Microwave, Dishwasher, Disposal, Dryer, Exhaust Fan, Icemaker, Microwave, Refrigerator, Stainless Steel Appliances, Stove, Washer, Water Heater
Heat Source Electric
Laundry Main Floor
Exterior
Exterior Feature Terrace, Patio(s)
Parking Features Garage - Front Entry, Garage Door Opener
Garage Spaces 5.0
Utilities Available Electric Available
Water Access N
View Trees/Woods
Roof Type Asphalt,Architectural Shingle
Accessibility None
Porch Terrace, Patio(s)
Attached Garage 2
Total Parking Spaces 5
Garage Y
Building
Story 3
Foundation Other, Crawl Space
Sewer Public Sewer
Water Public
Architectural Style Colonial
Level or Stories 3
Additional Building Above Grade, Below Grade
Structure Type Dry Wall
New Construction N
Schools
Elementary Schools Flower Valley
Middle Schools Earle B. Wood
High Schools Rockville
School District Montgomery County Public Schools
Others
Senior Community No
Tax ID 161301922024
Ownership Fee Simple
SqFt Source Assessor
Horse Property N
Special Listing Condition Standard
Read Less Info
Want to know what your home might be worth? Contact us for a FREE valuation!

Our team is ready to help you sell your home for the highest possible price ASAP

Bought with Richard S Prigal • Compass
"My job is to find and attract mastery-based agents to the office, protect the culture, and make sure everyone is happy! "






