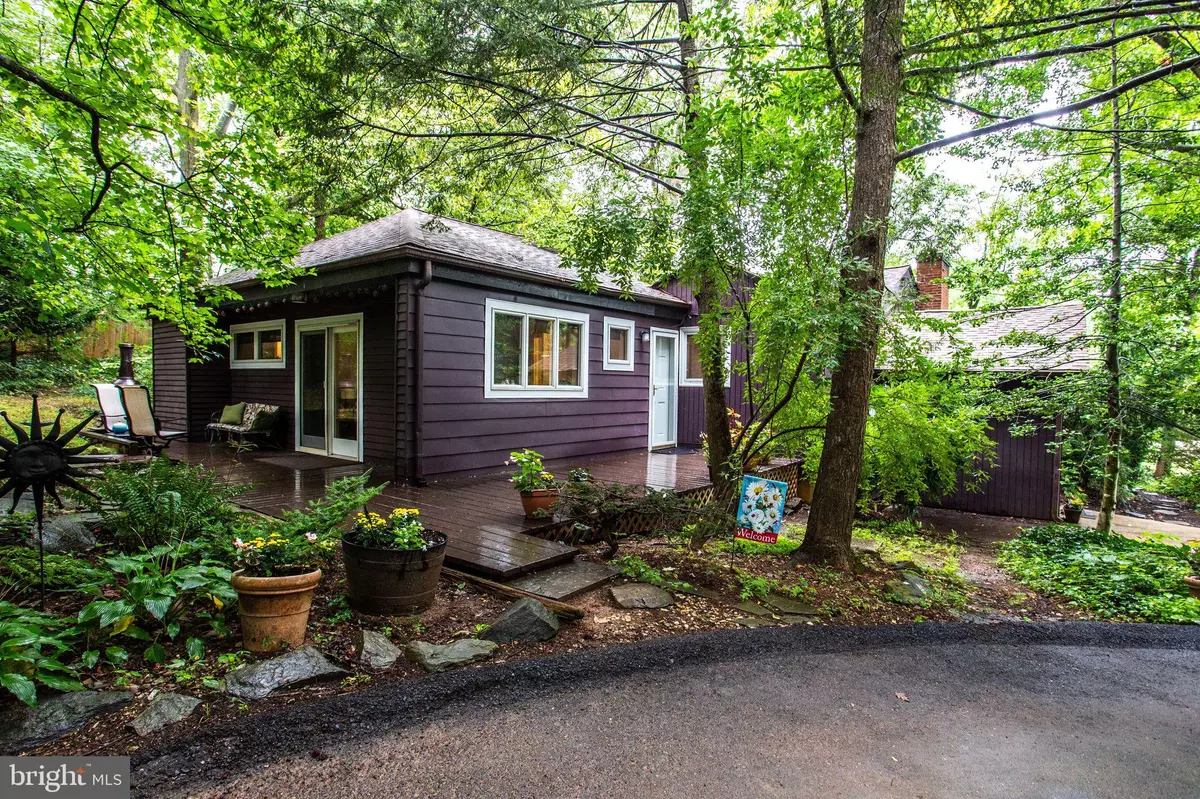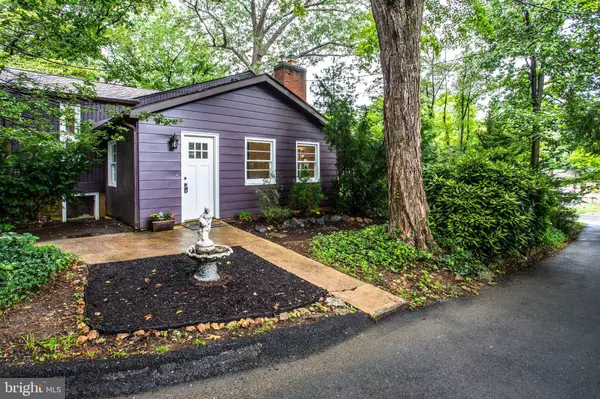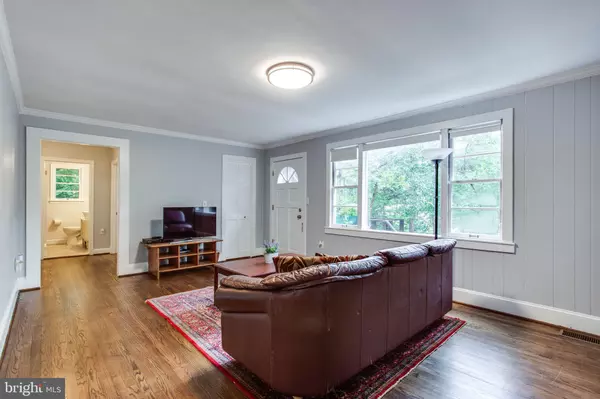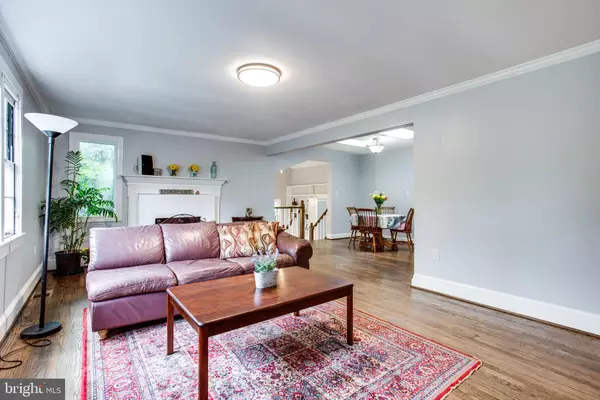$590,000
$600,000
1.7%For more information regarding the value of a property, please contact us for a free consultation.
4 Beds
3 Baths
2,496 SqFt
SOLD DATE : 12/03/2020
Key Details
Sold Price $590,000
Property Type Single Family Home
Sub Type Detached
Listing Status Sold
Purchase Type For Sale
Square Footage 2,496 sqft
Price per Sqft $236
Subdivision Gaithersburg Town
MLS Listing ID MDMC723134
Sold Date 12/03/20
Style Ranch/Rambler
Bedrooms 4
Full Baths 3
HOA Y/N N
Abv Grd Liv Area 1,996
Originating Board BRIGHT
Year Built 1954
Annual Tax Amount $4,404
Tax Year 2020
Lot Size 0.344 Acres
Acres 0.34
Property Description
This Private Utopia is a commuters dream, conveniently located less than 2 miles from; ICC (200), Shady Grove Metro, and the MARC train. This very well maintained beautiful 4 Bedroom 3 full bath Rambler. This beautiful house sits on .34 acres (Tax ID 160900821196), and conveys with a .85 acre parcel of land (Tax ID 160900776925), totaling 1.19 plus acres of privacy just minutes from Old town Gaithersburg. Some features include: Newly Remodeled Kitchen with Granite countertops, freshly painted throughout, and hardwood floors. Relax for a quiet evening in the library with a good book or enjoy the outdoors on any of the patio/wrap around porches, lawn tables or field to watch the stars...there are so many great spaces for solitude or for entertaining. The finished basement w/LVP flooring has a huge recreation room for a home gym, craft room, movie theatre, game room...the choices are endless...and also has tons of storage space and your laundry room. Please see the video at the movie camera icon above to get a great idea of this very unique property. THIS PROPERTY HAS BEEN CONVERTED TO PUBLIC SEWER!!! **Due To Covid19 Not More Than 4 People Allowed in the property at 1 time during showings, and Please wear a mask**
Location
State MD
County Montgomery
Zoning RA
Direction North
Rooms
Other Rooms Living Room, Dining Room, Primary Bedroom, Bedroom 2, Bedroom 3, Kitchen, Basement, Library, Bedroom 1, Laundry, Mud Room, Bathroom 1, Bathroom 2, Primary Bathroom
Basement Connecting Stairway, Fully Finished
Main Level Bedrooms 4
Interior
Interior Features Breakfast Area, Built-Ins, Carpet, Ceiling Fan(s), Dining Area, Entry Level Bedroom, Floor Plan - Open, Floor Plan - Traditional, Kitchen - Gourmet, Primary Bath(s), Studio, Wood Floors
Hot Water Natural Gas
Heating Central
Cooling Central A/C
Flooring Hardwood, Ceramic Tile, Carpet
Fireplaces Number 1
Fireplaces Type Brick, Mantel(s), Wood
Equipment Built-In Microwave, Built-In Range, Cooktop, Dishwasher, Disposal, Dryer - Electric, Extra Refrigerator/Freezer, Oven - Wall, Refrigerator, Washer, Water Heater
Furnishings No
Fireplace Y
Window Features Skylights,Sliding,Wood Frame
Appliance Built-In Microwave, Built-In Range, Cooktop, Dishwasher, Disposal, Dryer - Electric, Extra Refrigerator/Freezer, Oven - Wall, Refrigerator, Washer, Water Heater
Heat Source Natural Gas
Laundry Basement
Exterior
Exterior Feature Porch(es), Wrap Around, Patio(s), Deck(s), Roof
Parking Features Additional Storage Area, Garage - Front Entry
Garage Spaces 1.0
Fence Partially
Utilities Available Natural Gas Available
Water Access N
View Garden/Lawn, Trees/Woods
Roof Type Shingle
Accessibility None
Porch Porch(es), Wrap Around, Patio(s), Deck(s), Roof
Total Parking Spaces 1
Garage Y
Building
Lot Description Additional Lot(s), Backs to Trees, Cleared, Front Yard, Landscaping, Partly Wooded, Private, Rear Yard, Secluded, SideYard(s), Trees/Wooded
Story 3
Foundation Crawl Space, Active Radon Mitigation
Sewer Public Sewer
Water Public
Architectural Style Ranch/Rambler
Level or Stories 3
Additional Building Above Grade, Below Grade
Structure Type Dry Wall,Paneled Walls
New Construction N
Schools
School District Montgomery County Public Schools
Others
Senior Community No
Tax ID 160900821196
Ownership Fee Simple
SqFt Source Assessor
Security Features Smoke Detector
Acceptable Financing FHA, Conventional, Cash, VA
Listing Terms FHA, Conventional, Cash, VA
Financing FHA,Conventional,Cash,VA
Special Listing Condition Standard
Read Less Info
Want to know what your home might be worth? Contact us for a FREE valuation!

Our team is ready to help you sell your home for the highest possible price ASAP

Bought with Victoria Lynne Henderson • Buyers Edge Co., Inc.
"My job is to find and attract mastery-based agents to the office, protect the culture, and make sure everyone is happy! "






