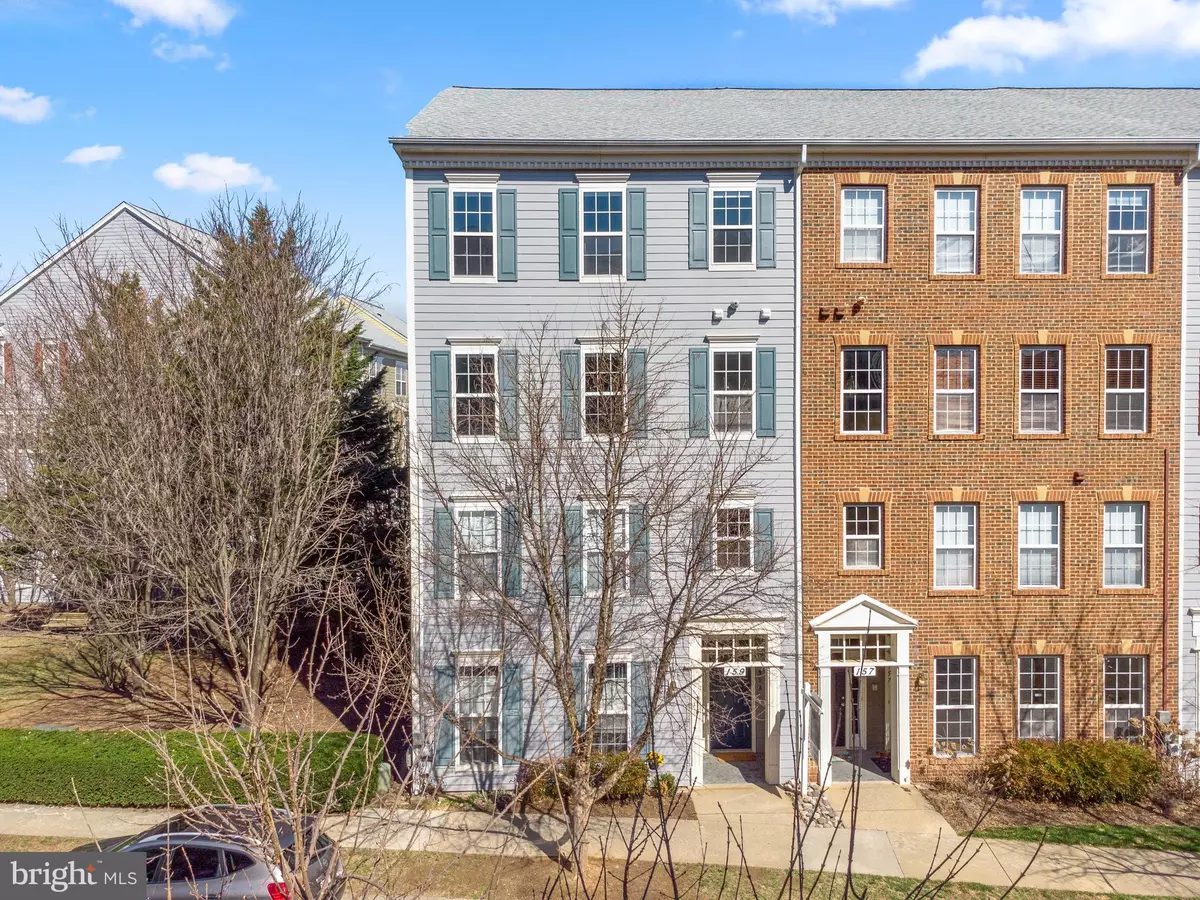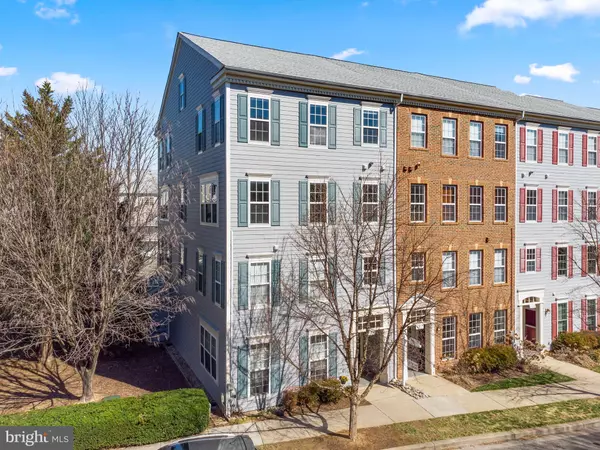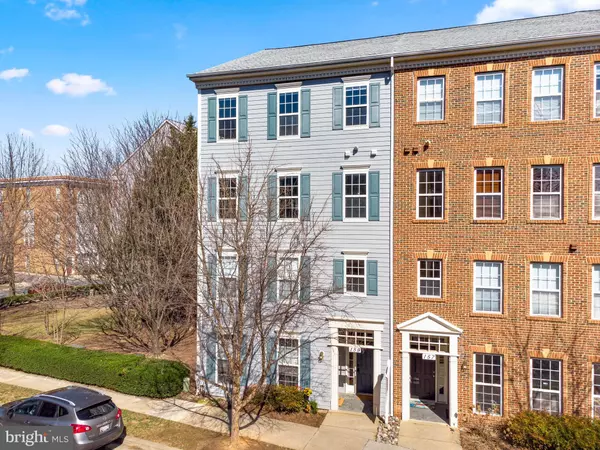$517,100
$499,900
3.4%For more information regarding the value of a property, please contact us for a free consultation.
3 Beds
3 Baths
2,706 SqFt
SOLD DATE : 04/29/2022
Key Details
Sold Price $517,100
Property Type Condo
Sub Type Condo/Co-op
Listing Status Sold
Purchase Type For Sale
Square Footage 2,706 sqft
Price per Sqft $191
Subdivision Kentlands
MLS Listing ID MDMC2040868
Sold Date 04/29/22
Style Traditional
Bedrooms 3
Full Baths 2
Half Baths 1
Condo Fees $470/mo
HOA Y/N Y
Abv Grd Liv Area 2,706
Originating Board BRIGHT
Year Built 2000
Annual Tax Amount $5,886
Tax Year 2022
Property Description
First time on the market, gorgeous, sun-filled Upper-Level Townhome-Style Condo on Premium End Unit Lot overlooking treed area and park perfectly nestled close to "downtown" Kentlands! From the main foyer walk up the steps to private garage area entry or continue up the steps to the Main Floor. On the main floor of this home you will find, 9' ceilings, an expansive light filled living room area, dining area, powder room, large renovated kitchen, kitchen dining area, access to a covered balcony and gas fireplace. On the second level you find three spacious bedrooms with Vaulted Ceilings. This home features larger bedrooms than any townhome in the Kentlands! The Primary Bedroom boasts an updated en suite bath with separate shower and Whirlpool jetted tub, down the hall you will find two additional generous size bedrooms, hall full bath and separate laundry room. This home is perfectly situated close to all the amenities this community has to offer such as restaurants, shops, movie theatre, community clubhouse, tennis courts, swimming pools, parks, walking trails & public transportation
Schedule a private showing or come check out our Open Houses on Saturday March 19th 2-4 and Sunday March 20th 2-4. OFFER DEADLINE Monday March 21st, at 5:00PM.
Location
State MD
County Montgomery
Zoning MXD
Interior
Hot Water Natural Gas
Heating Forced Air
Cooling Central A/C
Heat Source Natural Gas
Exterior
Parking Features Garage - Rear Entry
Garage Spaces 1.0
Utilities Available Cable TV Available, Electric Available, Natural Gas Available
Amenities Available Basketball Courts, Club House, Exercise Room, Fitness Center, Meeting Room, Pool - Outdoor, Swimming Pool, Tot Lots/Playground, Tennis Courts
Water Access N
Accessibility None
Attached Garage 1
Total Parking Spaces 1
Garage Y
Building
Lot Description Corner, Premium, Trees/Wooded
Story 2
Foundation Other
Sewer Public Sewer
Water Public
Architectural Style Traditional
Level or Stories 2
Additional Building Above Grade, Below Grade
New Construction N
Schools
Elementary Schools Rachel Carson
Middle Schools Lakelands Park
High Schools Quince Orchard
School District Montgomery County Public Schools
Others
Pets Allowed Y
HOA Fee Include Insurance,Management,Pool(s),Recreation Facility,Reserve Funds,Sewer,Snow Removal,Trash,Water
Senior Community No
Tax ID 160903310748
Ownership Condominium
Special Listing Condition Standard
Pets Allowed Size/Weight Restriction
Read Less Info
Want to know what your home might be worth? Contact us for a FREE valuation!

Our team is ready to help you sell your home for the highest possible price ASAP

Bought with Peter Khalaf • Old Line Properties, LLC
"My job is to find and attract mastery-based agents to the office, protect the culture, and make sure everyone is happy! "






