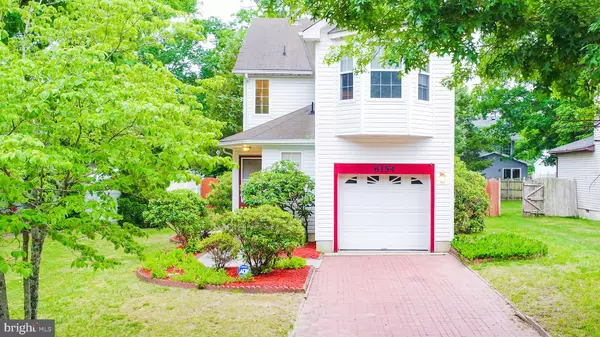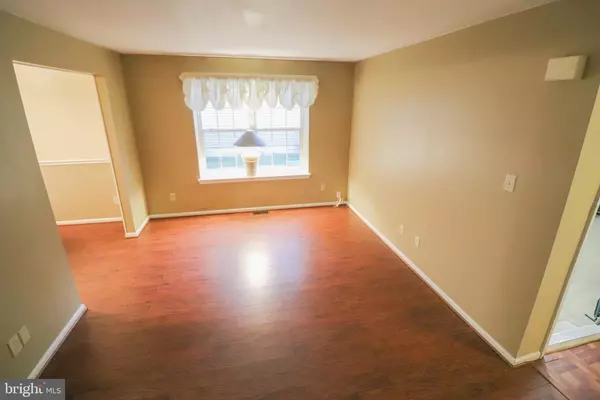$219,000
$215,000
1.9%For more information regarding the value of a property, please contact us for a free consultation.
3 Beds
3 Baths
1,772 SqFt
SOLD DATE : 08/31/2020
Key Details
Sold Price $219,000
Property Type Single Family Home
Sub Type Detached
Listing Status Sold
Purchase Type For Sale
Square Footage 1,772 sqft
Price per Sqft $123
Subdivision Hamilton Pointe
MLS Listing ID NJAC113968
Sold Date 08/31/20
Style Contemporary
Bedrooms 3
Full Baths 2
Half Baths 1
HOA Fees $39/qua
HOA Y/N Y
Abv Grd Liv Area 1,772
Originating Board BRIGHT
Year Built 1986
Annual Tax Amount $5,721
Tax Year 2019
Lot Size 6,970 Sqft
Acres 0.16
Lot Dimensions 0.00 x 0.00
Property Description
Welcome Home! Beautifully maintained 3-bedroom, 2.5-bathroom home in the desirable location of Hamilton Pointe. This home offers a spectacular layout with a formal living room, formal dining room, kitchen and rear bonus family room with high vaulted ceilings. The living room is just breathtaking with the bay window, with a more open layout of the kitchen and dining room. The kitchen needs a little updating so design your very own chef's kitchen with all of the latest updates. The master bedroom has a gorgeous bay window which allows in natural lighting, high ceilings, a walk in closet and private bathroom. The additional bedrooms are large and have their own bathroom across the hall. Picture yourself relaxing on the back deck inside the screened in awning savoring a cup of coffee while listening to birds singing and enjoying the fresh morning air. The fully finished basement is perfect for your home office, home gym or create an at home movie theater. The options are endless with the freshly painted, professionally cleaned home conveniently located walking distance to restaurants, playground, tennis court, walking/hiking trails and much more. Take a look for yourselves and schedule YOUR appointment today!
Location
State NJ
County Atlantic
Area Hamilton Twp (20112)
Zoning GA-L
Rooms
Other Rooms Living Room, Dining Room, Primary Bedroom, Bedroom 2, Kitchen, Family Room, Bedroom 1
Basement Fully Finished, Full, Sump Pump, Heated
Interior
Interior Features Attic, Ceiling Fan(s), Formal/Separate Dining Room, Floor Plan - Traditional, Kitchen - Eat-In, Kitchen - Table Space, Primary Bath(s), Sprinkler System, Walk-in Closet(s), Window Treatments, Crown Moldings, Chair Railings
Hot Water Natural Gas
Heating Forced Air
Cooling Central A/C, Ceiling Fan(s)
Flooring Hardwood, Carpet
Equipment Dishwasher, Dryer, Microwave, Refrigerator, Oven/Range - Gas, Washer, Water Heater
Furnishings No
Fireplace N
Window Features Double Pane,Bay/Bow,Screens,Storm
Appliance Dishwasher, Dryer, Microwave, Refrigerator, Oven/Range - Gas, Washer, Water Heater
Heat Source Natural Gas
Laundry Basement
Exterior
Exterior Feature Deck(s), Screened
Parking Features Garage - Front Entry, Additional Storage Area, Other, Inside Access
Garage Spaces 3.0
Fence Decorative, Rear, Vinyl, Wood
Utilities Available Cable TV, Phone Available
Amenities Available Non-Lake Recreational Area, Tennis Courts, Tot Lots/Playground
Water Access N
View Trees/Woods
Roof Type Shingle
Street Surface Black Top
Accessibility None
Porch Deck(s), Screened
Attached Garage 1
Total Parking Spaces 3
Garage Y
Building
Lot Description Front Yard, Landscaping, Rear Yard, SideYard(s)
Story 2
Foundation Crawl Space, Concrete Perimeter
Sewer Public Septic, Public Sewer
Water Public
Architectural Style Contemporary
Level or Stories 2
Additional Building Above Grade, Below Grade
Structure Type 9'+ Ceilings,High
New Construction N
Schools
Elementary Schools George L. Hess Educational Complex
Middle Schools William Davies
High Schools Oakcrest
School District Hamilton Township Public Schools
Others
HOA Fee Include Recreation Facility,Common Area Maintenance
Senior Community No
Tax ID 12-00731 06-00004
Ownership Fee Simple
SqFt Source Assessor
Security Features Carbon Monoxide Detector(s),Smoke Detector
Acceptable Financing FHA, Cash, Conventional, Other
Horse Property N
Listing Terms FHA, Cash, Conventional, Other
Financing FHA,Cash,Conventional,Other
Special Listing Condition Standard
Read Less Info
Want to know what your home might be worth? Contact us for a FREE valuation!

Our team is ready to help you sell your home for the highest possible price ASAP

Bought with Non Member • Non Subscribing Office
"My job is to find and attract mastery-based agents to the office, protect the culture, and make sure everyone is happy! "






