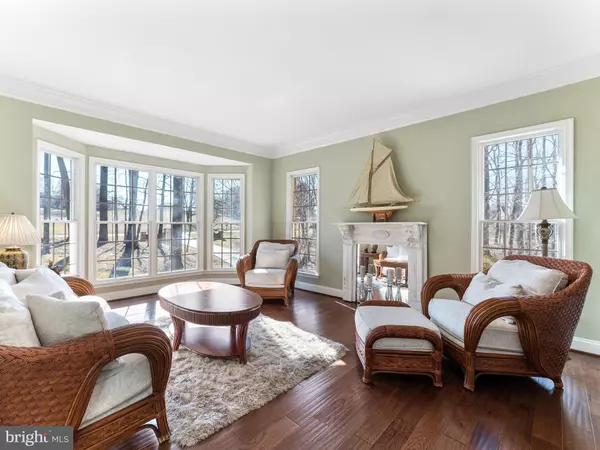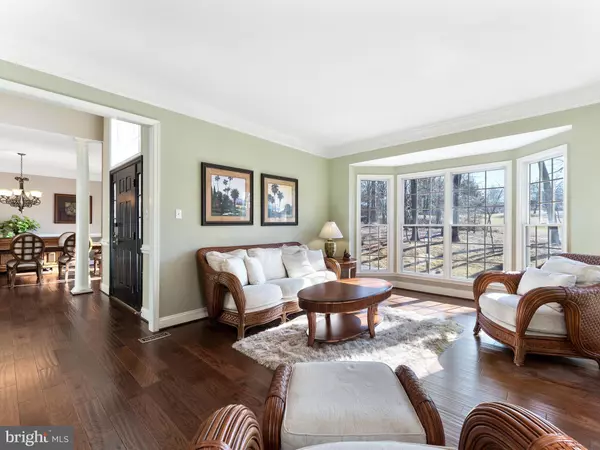$1,059,000
$1,059,000
For more information regarding the value of a property, please contact us for a free consultation.
4 Beds
5 Baths
5,964 SqFt
SOLD DATE : 04/30/2020
Key Details
Sold Price $1,059,000
Property Type Single Family Home
Sub Type Detached
Listing Status Sold
Purchase Type For Sale
Square Footage 5,964 sqft
Price per Sqft $177
Subdivision None Available
MLS Listing ID MDHW275894
Sold Date 04/30/20
Style Colonial
Bedrooms 4
Full Baths 4
Half Baths 1
HOA Y/N N
Abv Grd Liv Area 4,064
Originating Board BRIGHT
Year Built 1999
Annual Tax Amount $10,956
Tax Year 2020
Lot Size 3.620 Acres
Acres 3.62
Property Description
It's here! A rare opportunity for this sought after 1st Floor Owners Suite nestled on 3.62 private acres which backs to wooded park land!Absolute elegance awaits in this picturesque beauty situated on over 3.6 acres, backing to wooded park land for the peaceful privacy. With an exceptional layout affixed with high-end finishes throughout, this home is truly one-of-a-kind. Classic brick facade welcomes you into its gorgeous entry foyer which effortlessly flows into the sun-filled formal living and dining spaces. Continue into the dramatic kitchen with ample cabinet and counter space, boasting top-of-the-line finishes. Sparkling granite counters combine with high-end appliances, including double wall ovens, for an amazing culinary experience. An open sightline brings you straight into the gorgeous morning room with its cathedral ceiling and serene tree-line views, perfect for enjoying coffee or casual meals. This room opens into the exquisite two-story family room with its show-stopping fireplace wall, featuring a black-tile surround and is surrounded by expansive windows offering a light, airy space that s ideal for entertaining. The main level is completed by a fabulous owner s suite that is sure to impress with its style and convenience -- an eye catching tray ceiling gives way to an accommodating layout, featuring a cozy fireplace, a sitting area, and newly renovated owner s bath with a spa-like aesthetic. The owner s suite walks out to a private screened-in porch, where you ll relish in the natural settings all around you. The upper level is home to generously sized bedrooms -- one bedroom features a private en-suite bath, while the other shares a buddy bath with peaceful, light filled 2nd floor study. Downstairs, the full finished lower level awaits with abundant flexible space that is certain to suit your needs. Boasting a gracious rec room featuring a full-size kitchen, a bedroom, full bath, bonus room, and walk-out access to the rear yard, this space has everything you could need. Finally, this home is completed by its private location, a peaceful sanctuary that is tucked away from the street, offering the kind of haven you ve been waiting for. In spite of its peaceful setting, it is situated just a short drive from major routes and amenities, ensuring convenience and enjoyment no matter your needs. Don t miss it!
Location
State MD
County Howard
Zoning RRDEO
Direction Southeast
Rooms
Other Rooms Living Room, Dining Room, Primary Bedroom, Bedroom 2, Bedroom 3, Bedroom 4, Kitchen, Foyer, Breakfast Room, 2nd Stry Fam Ovrlk, Exercise Room, Laundry, Loft, Recreation Room, Storage Room, Bathroom 2, Bathroom 3, Bonus Room, Primary Bathroom, Full Bath, Half Bath
Basement Daylight, Full, Fully Finished, Outside Entrance, Rear Entrance, Side Entrance, Sump Pump, Walkout Level, Windows
Main Level Bedrooms 1
Interior
Interior Features 2nd Kitchen, Bar, Carpet, Ceiling Fan(s), Central Vacuum, Chair Railings, Crown Moldings, Dining Area, Entry Level Bedroom, Family Room Off Kitchen, Floor Plan - Open, Formal/Separate Dining Room, Intercom, Kitchen - Gourmet, Kitchen - Island, Primary Bath(s), Pantry, Recessed Lighting, Soaking Tub, Stall Shower, Tub Shower, Upgraded Countertops, Walk-in Closet(s), Water Treat System, Wet/Dry Bar, Window Treatments, Wood Floors
Heating Heat Pump(s)
Cooling Central A/C, Programmable Thermostat
Fireplaces Number 3
Fireplaces Type Gas/Propane
Equipment Central Vacuum, Cooktop, Dishwasher, Disposal, Dryer - Electric, Energy Efficient Appliances, Exhaust Fan, Icemaker, Intercom, Microwave, Oven - Double, Oven - Wall, Refrigerator, Stainless Steel Appliances, Washer, Water Conditioner - Owned, Water Heater, Cooktop - Down Draft
Fireplace Y
Window Features Atrium,Bay/Bow,Casement,Double Hung,Double Pane,Insulated,Low-E,Palladian,Screens,Vinyl Clad
Appliance Central Vacuum, Cooktop, Dishwasher, Disposal, Dryer - Electric, Energy Efficient Appliances, Exhaust Fan, Icemaker, Intercom, Microwave, Oven - Double, Oven - Wall, Refrigerator, Stainless Steel Appliances, Washer, Water Conditioner - Owned, Water Heater, Cooktop - Down Draft
Heat Source Electric
Laundry Main Floor
Exterior
Exterior Feature Deck(s), Enclosed, Screened
Parking Features Garage - Side Entry, Garage Door Opener, Inside Access, Oversized
Garage Spaces 3.0
Water Access N
View Trees/Woods
Roof Type Architectural Shingle
Accessibility 2+ Access Exits, Doors - Lever Handle(s)
Porch Deck(s), Enclosed, Screened
Attached Garage 3
Total Parking Spaces 3
Garage Y
Building
Lot Description Backs - Parkland, Backs to Trees, No Thru Street, Private, Trees/Wooded
Story 3+
Sewer Community Septic Tank, Private Septic Tank
Water Well
Architectural Style Colonial
Level or Stories 3+
Additional Building Above Grade, Below Grade
New Construction N
Schools
Elementary Schools Pointers Run
Middle Schools Lime Kiln
High Schools River Hill
School District Howard County Public School System
Others
Senior Community No
Tax ID 1405398819
Ownership Fee Simple
SqFt Source Assessor
Special Listing Condition Standard
Read Less Info
Want to know what your home might be worth? Contact us for a FREE valuation!

Our team is ready to help you sell your home for the highest possible price ASAP

Bought with Karriem Hopwood • Corner House Realty
"My job is to find and attract mastery-based agents to the office, protect the culture, and make sure everyone is happy! "






