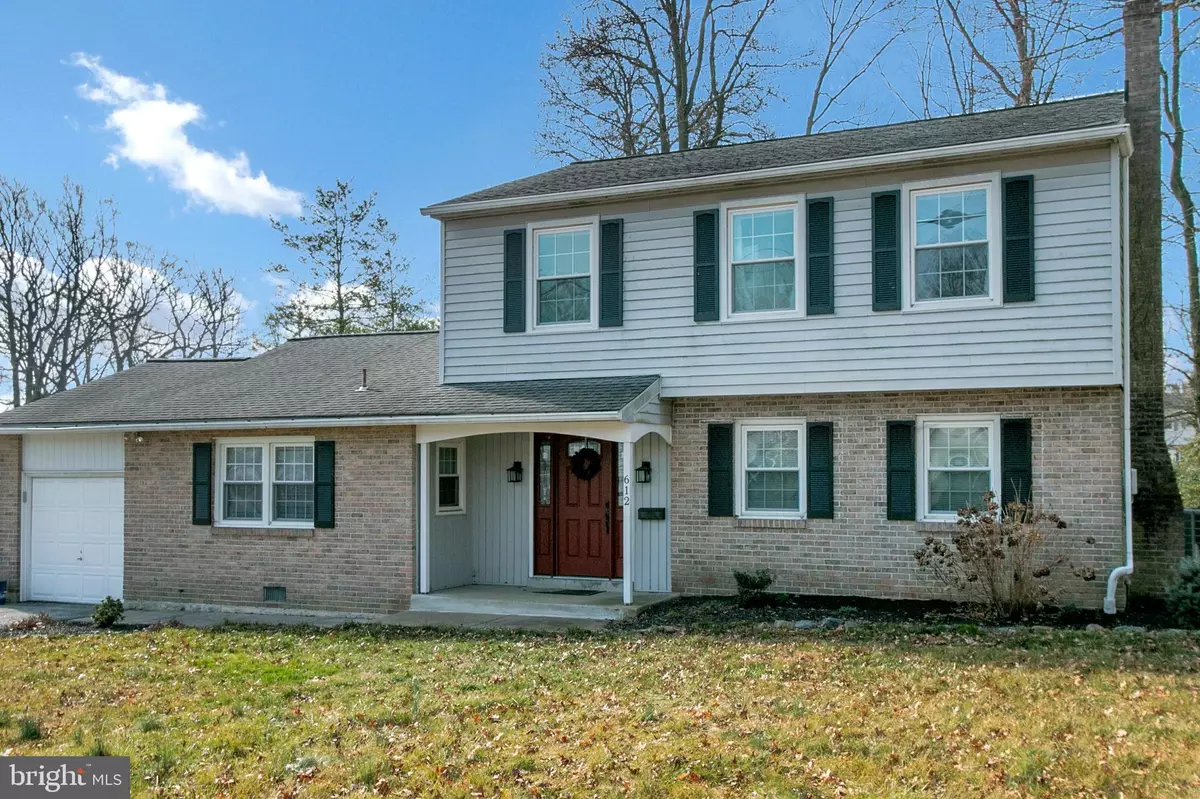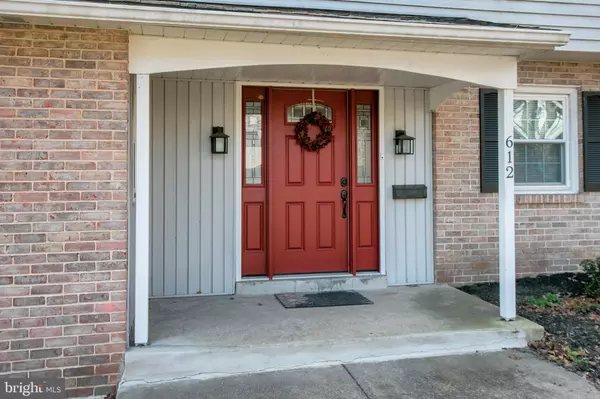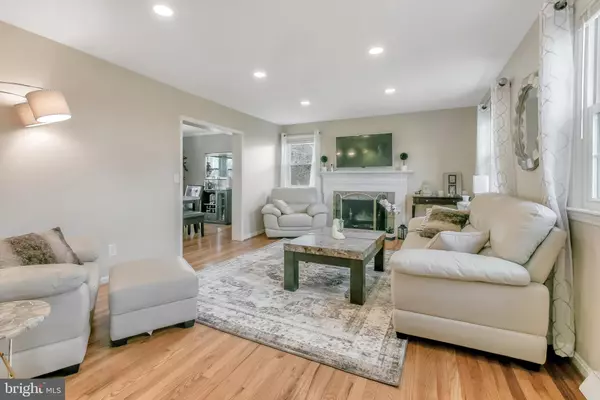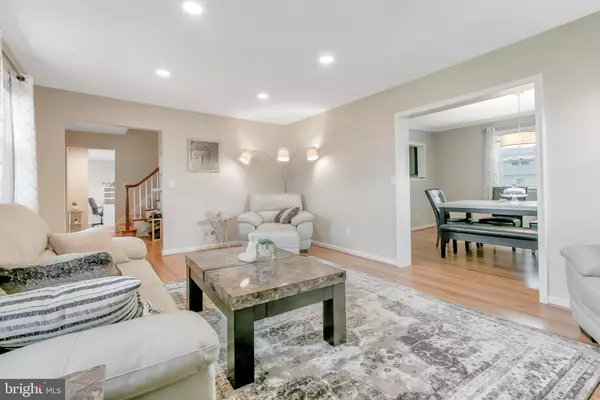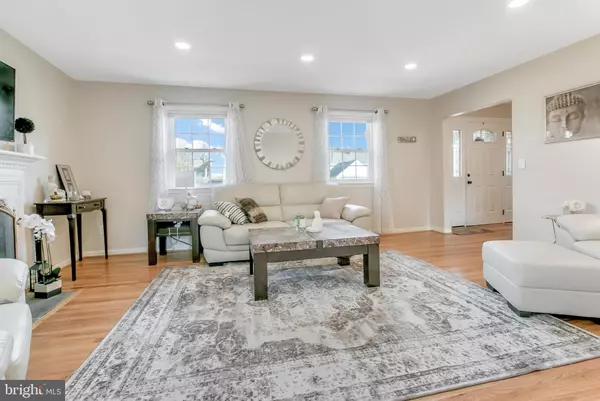$349,900
$349,900
For more information regarding the value of a property, please contact us for a free consultation.
4 Beds
3 Baths
2,200 SqFt
SOLD DATE : 03/20/2020
Key Details
Sold Price $349,900
Property Type Single Family Home
Sub Type Detached
Listing Status Sold
Purchase Type For Sale
Square Footage 2,200 sqft
Price per Sqft $159
Subdivision Cragmere Woods
MLS Listing ID DENC495478
Sold Date 03/20/20
Style Colonial
Bedrooms 4
Full Baths 2
Half Baths 1
HOA Y/N N
Abv Grd Liv Area 2,200
Originating Board BRIGHT
Year Built 1965
Annual Tax Amount $3,218
Tax Year 2019
Lot Size 9,583 Sqft
Acres 0.22
Lot Dimensions 78.00 x 125.00
Property Description
Welcome home! This charming colonial home is ready for its new owners! An elegant front door welcomes you into a large foyer where you will take notice of the beautiful hardwood floors and tasteful updates. The main level offers a center hallway, flanked by the over-sized family room, formal living room with a fireplace, recessed lighting and a decorative mantle. The dining room has crown molding and is located in between the kitchen and family room making entertaining easy. The beautiful kitchen features stainless steel appliances, granite counter tops, glass tile backslash, pantry and newer style cabinets. Just off the kitchen is the large family room that allows access to the garage, porch & deck. Completing the first floor is the tastefully decorated powder room and spacious coat closet. Upstairs you will find gleaming hardwoods and a large landing leading to the master bedroom with a gorgeous bathroom and two closets. Three additional bedrooms, linen closet and full bathroom round out the upstairs. A screened in porch that leads out to the new deck allows for endless possibilities as well as the unfinished basement complete with a newer French drain and sump pump. Located near all major highways, shops, restaurants and Bellevue State Park. Put this on your tour today, won t last long!
Location
State DE
County New Castle
Area Brandywine (30901)
Zoning NC6.5
Rooms
Other Rooms Living Room, Dining Room, Primary Bedroom, Bedroom 2, Bedroom 3, Kitchen, Family Room, Basement, Bedroom 1
Basement Full
Interior
Interior Features Pantry, Primary Bath(s), Stall Shower
Hot Water Natural Gas
Heating Heat Pump - Electric BackUp, Forced Air
Cooling Central A/C
Flooring Hardwood
Fireplaces Number 1
Equipment Built-In Microwave, Built-In Range, Dishwasher, Disposal, Washer, Dryer
Fireplace Y
Appliance Built-In Microwave, Built-In Range, Dishwasher, Disposal, Washer, Dryer
Heat Source Electric
Laundry Basement
Exterior
Exterior Feature Porch(es), Deck(s)
Parking Features Inside Access, Garage Door Opener
Garage Spaces 1.0
Water Access N
Accessibility None
Porch Porch(es), Deck(s)
Attached Garage 1
Total Parking Spaces 1
Garage Y
Building
Story 2
Sewer Public Sewer
Water Public
Architectural Style Colonial
Level or Stories 2
Additional Building Above Grade, Below Grade
New Construction N
Schools
Elementary Schools Mount Pleasant
Middle Schools Dupont
High Schools Mount Pleasant
School District Brandywine
Others
Senior Community No
Tax ID 06-133.00-066
Ownership Fee Simple
SqFt Source Estimated
Special Listing Condition Standard
Read Less Info
Want to know what your home might be worth? Contact us for a FREE valuation!

Our team is ready to help you sell your home for the highest possible price ASAP

Bought with Michael J Wilson • BHHS Fox & Roach-Concord
"My job is to find and attract mastery-based agents to the office, protect the culture, and make sure everyone is happy! "

