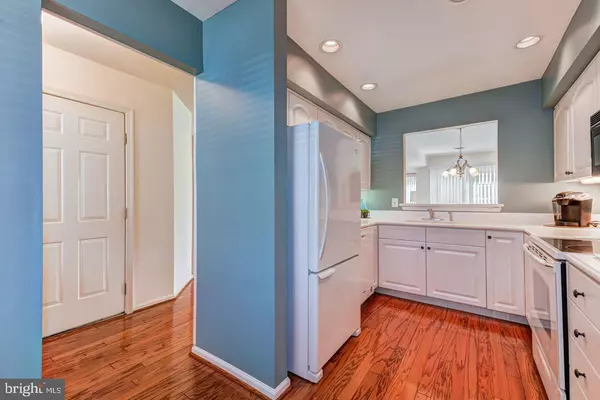$275,000
$275,000
For more information regarding the value of a property, please contact us for a free consultation.
2 Beds
3 Baths
1,630 SqFt
SOLD DATE : 06/04/2020
Key Details
Sold Price $275,000
Property Type Townhouse
Sub Type End of Row/Townhouse
Listing Status Sold
Purchase Type For Sale
Square Footage 1,630 sqft
Price per Sqft $168
Subdivision Saw Mill Valley
MLS Listing ID PAMC644978
Sold Date 06/04/20
Style Colonial
Bedrooms 2
Full Baths 2
Half Baths 1
HOA Y/N N
Abv Grd Liv Area 1,630
Originating Board BRIGHT
Year Built 1988
Annual Tax Amount $4,377
Tax Year 2019
Lot Size 10,195 Sqft
Acres 0.23
Lot Dimensions 16.00 x 0.00
Property Description
Hurry over to visit this rarely-offered end unit townhome located on a quiet cul-de-sac in desirable Saw Mill Valley! Upon entering this lovely home, you'll immediately notice the gleaming hardwood flooring which flows into the kitchen and breakfast nook. The updated kitchen features white cabinets, corian countertops, recessed lighting and newer appliances. The kitchen is partially open to the dining area and sun-soaked family room, which boats brand new carpeting, a vaulted ceiling, and an impressive stone fireplace with a pellet stove insert. A convenient powder room is located on the first floor and includes more of the the same beautiful hardwood flooring. The sliding glass door leads to a concrete patio and the fabulous, oversized rear yard with private wooded view, split rail fencing, large storage shed, and access to the power line trail. Upstairs, you'll find an enclosed laundry area with washer and dryer and overhead storage, plus a squeaky clean hall bathroom, complete with a newer shower/tub insert. The master bedroom features double closets and access to the large, private master bathroom with a jacuzzi tub, double vanity and a separate steam shower. The second bedroom is also located upstairs and offers ample storage. Another bonus is the attached garage with new door and electric opener. The HVAC system was replaced in 2015 and the hot water heater in 2019. With everything already done here, all that's left to do is unpack! The location can't be beat - convenient to major roadways, parks, playgrounds, restaurants and shopping, plus the award-winning Hatboro-Horsham School District and NO ASSOCIATION FEES. Schedule your private showing today!
Location
State PA
County Montgomery
Area Horsham Twp (10636)
Zoning R5
Interior
Interior Features Carpet, Dining Area, Kitchen - Eat-In, Primary Bath(s), Recessed Lighting, Skylight(s), Soaking Tub, Stall Shower, Tub Shower, Upgraded Countertops, Wood Floors
Hot Water Electric
Heating Forced Air, Heat Pump(s)
Cooling Central A/C
Flooring Hardwood, Carpet, Ceramic Tile
Fireplaces Number 1
Fireplaces Type Stone
Equipment Washer, Dryer, Disposal, Microwave, Oven/Range - Electric, Refrigerator, Water Heater, Dishwasher
Fireplace Y
Window Features Replacement
Appliance Washer, Dryer, Disposal, Microwave, Oven/Range - Electric, Refrigerator, Water Heater, Dishwasher
Heat Source Electric
Laundry Upper Floor
Exterior
Exterior Feature Patio(s)
Parking Features Garage - Front Entry, Inside Access, Garage Door Opener
Garage Spaces 4.0
Fence Fully, Split Rail
Utilities Available Cable TV
Water Access N
View Trees/Woods
Roof Type Asphalt
Accessibility None
Porch Patio(s)
Attached Garage 1
Total Parking Spaces 4
Garage Y
Building
Lot Description Backs - Open Common Area, Corner, Cul-de-sac, Partly Wooded, Rear Yard
Story 2
Sewer Public Sewer
Water Public
Architectural Style Colonial
Level or Stories 2
Additional Building Above Grade, Below Grade
Structure Type Dry Wall,Cathedral Ceilings
New Construction N
Schools
Elementary Schools Simmons
Middle Schools Keith Valley
High Schools Hatboro-Horsham
School District Hatboro-Horsham
Others
Senior Community No
Tax ID 36-00-10327-284
Ownership Fee Simple
SqFt Source Assessor
Acceptable Financing Conventional, FHA, VA, Cash
Horse Property N
Listing Terms Conventional, FHA, VA, Cash
Financing Conventional,FHA,VA,Cash
Special Listing Condition Standard
Read Less Info
Want to know what your home might be worth? Contact us for a FREE valuation!

Our team is ready to help you sell your home for the highest possible price ASAP

Bought with Jennifer M McKnight • Keller Williams Real Estate-Horsham
"My job is to find and attract mastery-based agents to the office, protect the culture, and make sure everyone is happy! "






