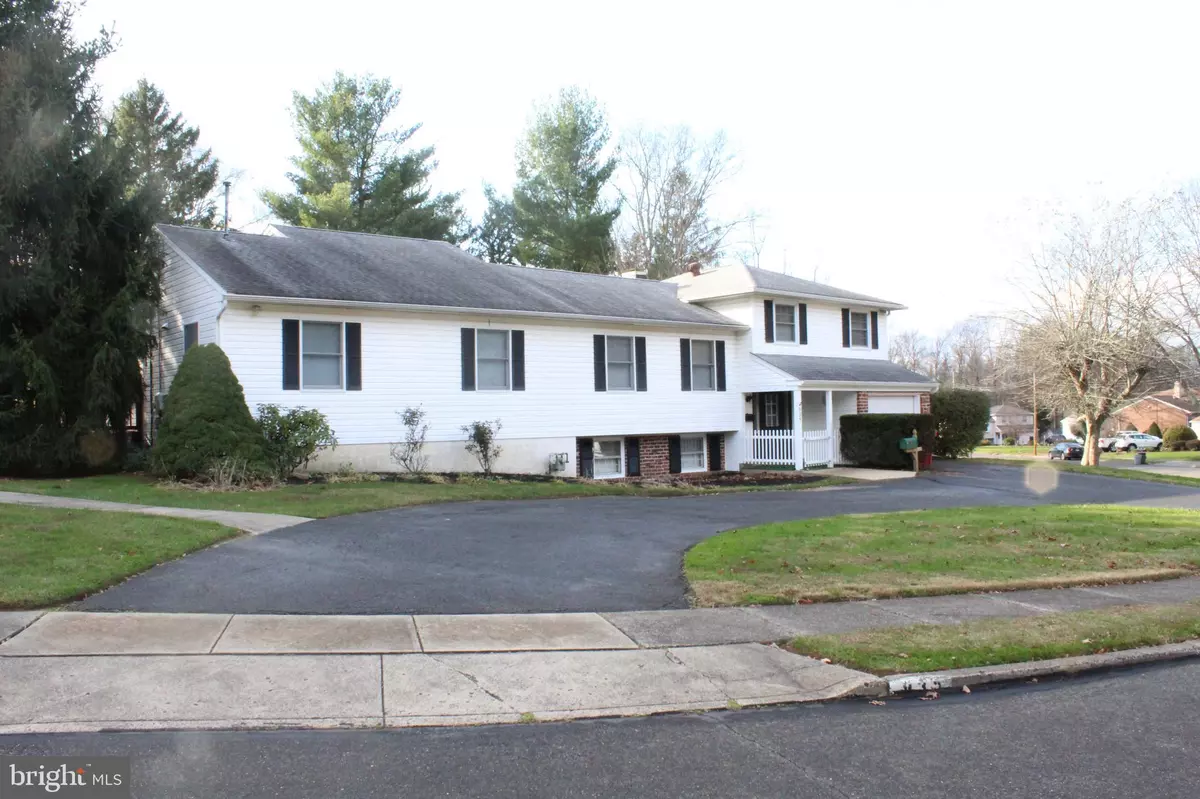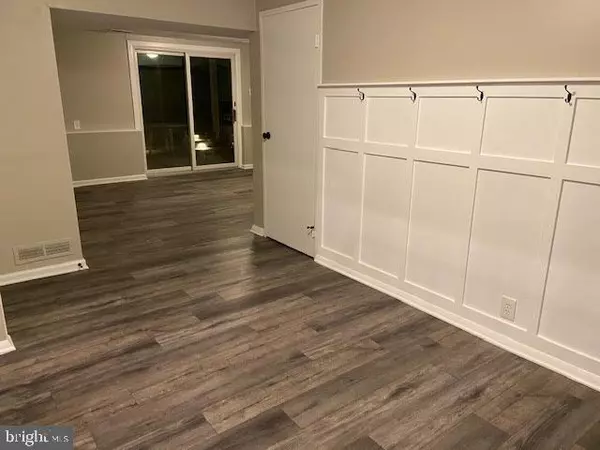$525,000
$469,900
11.7%For more information regarding the value of a property, please contact us for a free consultation.
5 Beds
4 Baths
2,267 SqFt
SOLD DATE : 01/05/2021
Key Details
Sold Price $525,000
Property Type Single Family Home
Sub Type Detached
Listing Status Sold
Purchase Type For Sale
Square Footage 2,267 sqft
Price per Sqft $231
Subdivision Warminster Vil
MLS Listing ID PABU516226
Sold Date 01/05/21
Style Traditional,Split Level
Bedrooms 5
Full Baths 3
Half Baths 1
HOA Y/N N
Abv Grd Liv Area 2,267
Originating Board BRIGHT
Year Built 1962
Annual Tax Amount $7,704
Tax Year 2020
Lot Size 1.264 Acres
Acres 1.26
Lot Dimensions 324.00 x 170.00
Property Description
If a Legal In-Law Suite or a Master Suite to get away to is what you need, then 935 Cathe Lane should be at the top of your list of homes to see. Here you will find 5 Bedrooms and 3 1/2 bathrooms. And to make it even better, the home was just Remodeled! The Main home has 3 Bedrooms and 1 1/2 bathrooms. A One car garage and a Finished Basement. The In Law Suite has 2 Bedrooms, a Living Area, A Sun Room and it's own Kitchen with Laundry Hook up. And there is an Inground Pool! Other features of the home include; Covered Rear Patio, 2 Decks, All Bathrooms were Remodeled, The main home has Gas Forced Hot Air Heat with Central Air. The In Law Suite has Gas Hot water baseboard with Central Air. The Finished Basement has a Bar. The basement also has a Storage /Workshop area plus room for the Laundry hookups and other utilities. The Main Eat in Kitchen has White cabinetry, Granite Counters, Stainless Steel Appliances, an Island, Gas Cooking, Built in Microwave and more. The In Law Eat in Kitchen has Electric cooking and a spot for a stackable Washer and Dryer. The Inground Pool has all new Concrete decking! All this located on a 1 1/4 acre lot. There is more to list but I think you should see it for yourself....
Location
State PA
County Bucks
Area Warminster Twp (10149)
Zoning R2
Rooms
Other Rooms Primary Bedroom, Bedroom 2, Bedroom 3, Kitchen, Family Room, Sun/Florida Room, In-Law/auPair/Suite, Laundry, Recreation Room, Utility Room, Bathroom 1, Half Bath, Additional Bedroom
Basement Full
Main Level Bedrooms 2
Interior
Interior Features 2nd Kitchen, Carpet, Combination Kitchen/Dining, Combination Kitchen/Living, Kitchen - Eat-In, Kitchen - Island, Primary Bath(s), Recessed Lighting, Stall Shower, Tub Shower, Upgraded Countertops, Window Treatments, Wine Storage
Hot Water Natural Gas, Electric
Heating Forced Air, Baseboard - Hot Water
Cooling Central A/C
Flooring Carpet, Ceramic Tile, Hardwood, Laminated, Wood
Equipment Built-In Microwave, Dishwasher, Disposal, Microwave, Oven - Self Cleaning, Oven/Range - Gas, Oven/Range - Electric, Stainless Steel Appliances, Water Heater, Water Heater - High-Efficiency
Window Features Energy Efficient,Replacement,Vinyl Clad,Wood Frame
Appliance Built-In Microwave, Dishwasher, Disposal, Microwave, Oven - Self Cleaning, Oven/Range - Gas, Oven/Range - Electric, Stainless Steel Appliances, Water Heater, Water Heater - High-Efficiency
Heat Source Natural Gas, Electric
Exterior
Parking Features Garage - Front Entry, Inside Access, Oversized
Garage Spaces 9.0
Pool In Ground
Water Access N
Roof Type Architectural Shingle
Accessibility None
Attached Garage 1
Total Parking Spaces 9
Garage Y
Building
Story 4
Sewer Public Sewer
Water Public
Architectural Style Traditional, Split Level
Level or Stories 4
Additional Building Above Grade, Below Grade
New Construction N
Schools
School District Centennial
Others
Senior Community No
Tax ID 49-037-303
Ownership Fee Simple
SqFt Source Assessor
Special Listing Condition Standard
Read Less Info
Want to know what your home might be worth? Contact us for a FREE valuation!

Our team is ready to help you sell your home for the highest possible price ASAP

Bought with Lesley Barbosa • BHHS Keystone Properties
"My job is to find and attract mastery-based agents to the office, protect the culture, and make sure everyone is happy! "






