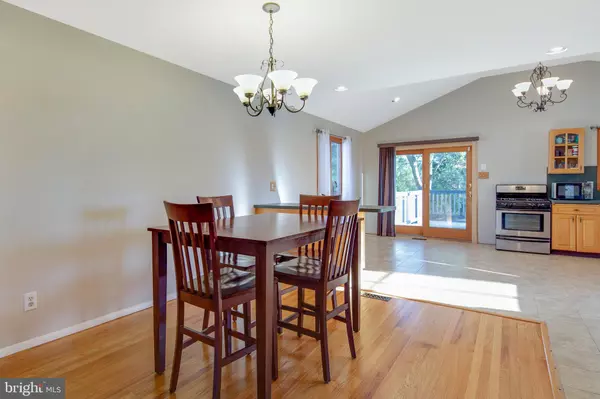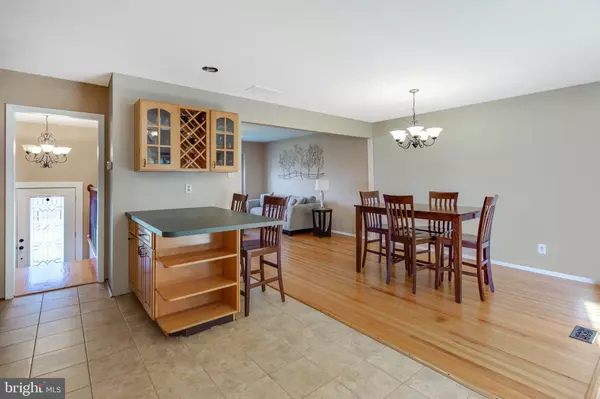$245,000
$235,000
4.3%For more information regarding the value of a property, please contact us for a free consultation.
3 Beds
2 Baths
1,627 SqFt
SOLD DATE : 01/29/2021
Key Details
Sold Price $245,000
Property Type Single Family Home
Sub Type Detached
Listing Status Sold
Purchase Type For Sale
Square Footage 1,627 sqft
Price per Sqft $150
Subdivision None Available
MLS Listing ID NJGL263470
Sold Date 01/29/21
Style Split Level
Bedrooms 3
Full Baths 1
Half Baths 1
HOA Y/N N
Abv Grd Liv Area 1,627
Originating Board BRIGHT
Year Built 1968
Annual Tax Amount $6,782
Tax Year 2020
Lot Size 0.329 Acres
Acres 0.33
Lot Dimensions 75.00 x 191.00
Property Description
FIRST TIME BUYERS WELCOME! Why pay rent when you can OWN this HOME for $1,769/month including principal taxes and insurance with 3.5% DOWN! (With a 3.8% FHA loan for those who qualify.) Are you searching for the PERFECT PLACE to call HOME? Look no further! Welcome to 7 Benner Dr. a charming split-level home located in the heart of Blackwood, NJ. Fully updated and boasting a PRIVATE FENCED-IN BACKYARD, HUGE EAT-IN KITCHEN AND TONS OF LIVING SPACE, this lovely abode has everything you need to live in COMFORT and STYLE! Excellent curbside appeal from the street, with its lush landscape and attractive brick facade- you will be dying to make this home YOUR OWN! Stepping inside, fully updated interior gives this a nice modern ambiance to the entire space. Polished hardwood floors flow throughout most of the home and an OPEN FLOOR PLAN gives the feeling of added space. The Living Room is very inviting, pleasant and bright with tons of natural sunlight. You will love snuggling in here by the warm wood-burning stove with your loved ones during the colder months! Open-concept Dining Room offers plenty of space to host your elegant dinner parties and holiday get-togethers. HUGE Eat-In Kitchen with cathedral ceilings is a true CHEF'S DREAM with a spacious hideaway pantry, island breakfast bar, dual sinks, and lots of cabinet and countertop space. You will have so much fun making endless culinary creations with your gorgeous stainless steel appliance package, complete with a new electric cooktop! Glass sliders open up to your deck for easily entertaining inside and out. Restful nights await you upstairs with three generously sized Bedrooms. Master Bedroom is a true retreat with gleaming hardwood floors and roomy his and her closets for your amenities. Windows overlooking a beautiful backyard view nicely illuminates the room with tons of bright sunlight. Two additional bedrooms are equally delightful with freshly painted walls, crown molding and ample closet space. Either room has the option to be used as additional sleeping quarters, nursery, playroom at-home office or anything else you can possibly imagine! Full hallway Bathroom effortlessly connects the bedrooms and completes the second floor to perfection. Additional living space exists downstairs in the spacious Family Room, complete with neutral wall-to-wall carpeting and recessed lighting. Whether having an exciting game night or hosting the weekly sport watching party, you and your guests will be a blast doing so in this cozy space! A Powder Room and full-sized Laundry Room, complete with utility sink and front loading washer & dryer completes the downstairs. Outside, your HUGE fenced-in Backyard is the ultimate outdoor hangout with a large deck and patio area. Grill and chill on your patio while guests sit back and relax on the deck. Endless amounts of yard space exists for your large scale family cookouts and celebrations, too! Mature foliage perfectly shades the yard to quickly cool you off during the warmer months. Attached garage is ideal for keeping your vehicle safe from the year-round elements and additional parking is available in the driveway for when company visits. GREAT LOCATION, conveniently located just minutes from Rt-42, Rt-55, and 295 N/S for easily commuting to Cherry Hill, Delaware and Philadelphia. Just 10 minutes from the Gloucester Premium Outlets for all of your shopping and dining needs and 10 minutes from Virtua Hospital in Turnersville. This amazing home will NOT LAST LONG- call today to schedule your showing!
Location
State NJ
County Gloucester
Area Washington Twp (20818)
Zoning RESIDENTIAL
Rooms
Other Rooms Living Room, Dining Room, Primary Bedroom, Bedroom 2, Bedroom 3, Kitchen, Family Room, Laundry, Full Bath, Half Bath
Basement Full, Unfinished
Interior
Interior Features Breakfast Area, Built-Ins, Carpet, Ceiling Fan(s), Combination Kitchen/Living, Dining Area, Floor Plan - Open, Kitchen - Eat-In, Kitchen - Island, Kitchen - Table Space, Recessed Lighting, Tub Shower, Stove - Wood, Wood Floors
Hot Water Natural Gas
Heating Forced Air
Cooling Central A/C
Flooring Wood, Carpet, Tile/Brick
Equipment Washer - Front Loading, Dryer - Front Loading, Stainless Steel Appliances, Oven - Single, Oven/Range - Gas, Stove, Microwave, Refrigerator, Cooktop, Range Hood, Dishwasher
Fireplace N
Appliance Washer - Front Loading, Dryer - Front Loading, Stainless Steel Appliances, Oven - Single, Oven/Range - Gas, Stove, Microwave, Refrigerator, Cooktop, Range Hood, Dishwasher
Heat Source Natural Gas
Laundry Lower Floor
Exterior
Exterior Feature Deck(s)
Parking Features Garage - Front Entry
Garage Spaces 3.0
Water Access N
Roof Type Pitched
Accessibility None
Porch Deck(s)
Attached Garage 1
Total Parking Spaces 3
Garage Y
Building
Story 2
Sewer Public Sewer
Water Public
Architectural Style Split Level
Level or Stories 2
Additional Building Above Grade, Below Grade
Structure Type Cathedral Ceilings
New Construction N
Schools
Elementary Schools Bells
Middle Schools Orchard Valley
High Schools Washington Twp. H.S.
School District Washington Township Public Schools
Others
Senior Community No
Tax ID 18-00192 10-00036
Ownership Fee Simple
SqFt Source Assessor
Special Listing Condition Standard
Read Less Info
Want to know what your home might be worth? Contact us for a FREE valuation!

Our team is ready to help you sell your home for the highest possible price ASAP

Bought with Steven Kempton • RE/MAX Community-Williamstown
"My job is to find and attract mastery-based agents to the office, protect the culture, and make sure everyone is happy! "






