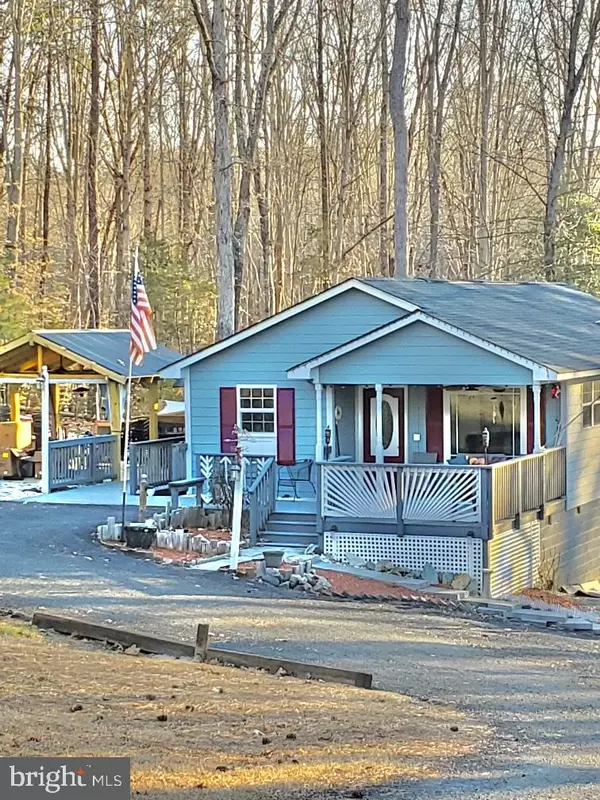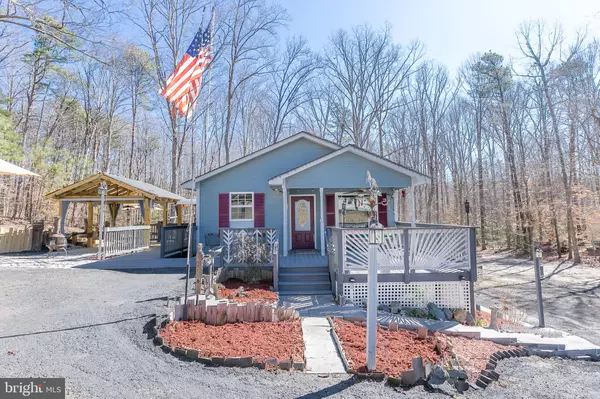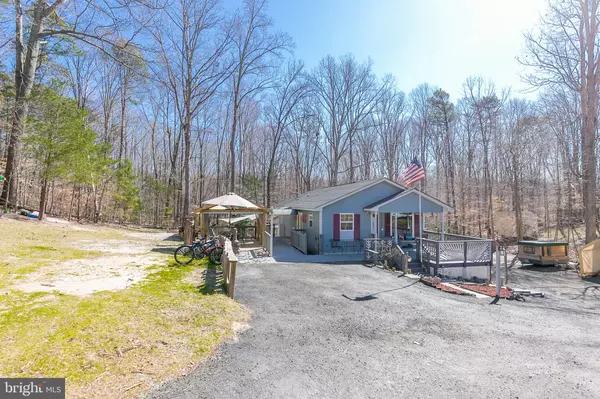$185,000
$195,000
5.1%For more information regarding the value of a property, please contact us for a free consultation.
3 Beds
3 Baths
1,048 SqFt
SOLD DATE : 05/19/2020
Key Details
Sold Price $185,000
Property Type Single Family Home
Sub Type Detached
Listing Status Sold
Purchase Type For Sale
Square Footage 1,048 sqft
Price per Sqft $176
Subdivision Caroline Pines
MLS Listing ID VACV121696
Sold Date 05/19/20
Style Raised Ranch/Rambler
Bedrooms 3
Full Baths 2
Half Baths 1
HOA Fees $87/ann
HOA Y/N Y
Abv Grd Liv Area 1,048
Originating Board BRIGHT
Year Built 1998
Annual Tax Amount $907
Tax Year 2019
Lot Size 0.562 Acres
Acres 0.56
Property Description
Extra Cute Contemporary with multiple decks, outdoor shelter, Hot Tub, Shed & a Partially finished STAND-UP CRAWLSPACE! Perfect for Storage, Recreation Room or " Man Cave ". Spacious one story with so many features - Ship Lap wall coverings, Butcher Block Counter tops, New light fixtures. 3 bedrooms & 2 Full Baths. paved circle drive all on just over 1/2 Acre. Caroline Pines Offers: Swim, Fishing, Picnic, Playground, ATV Trails & Access to the North Anna River ! Caroline Pines is located between Richmond & Fredericksburg just off I-95 for easy Commutes.
Location
State VA
County Caroline
Zoning RP
Rooms
Other Rooms Living Room, Primary Bedroom, Bedroom 2, Bedroom 3, Kitchen, Laundry, Other, Bathroom 1, Bathroom 2
Main Level Bedrooms 3
Interior
Interior Features Carpet, Ceiling Fan(s), Combination Kitchen/Dining, Floor Plan - Traditional, Tub Shower
Heating Heat Pump(s), Forced Air, Central
Cooling Heat Pump(s), Central A/C
Flooring Partially Carpeted, Laminated
Fireplaces Number 1
Fireplaces Type Electric
Equipment Icemaker, Microwave, Refrigerator, Stove, Washer, Dryer
Fireplace Y
Appliance Icemaker, Microwave, Refrigerator, Stove, Washer, Dryer
Heat Source Electric, Central
Exterior
Exterior Feature Deck(s), Porch(es)
Utilities Available Cable TV
Water Access Y
Roof Type Shingle
Accessibility None
Porch Deck(s), Porch(es)
Garage N
Building
Story 1
Foundation Crawl Space
Sewer On Site Septic
Water Public
Architectural Style Raised Ranch/Rambler
Level or Stories 1
Additional Building Above Grade, Below Grade
Structure Type Dry Wall
New Construction N
Schools
Elementary Schools Lewis And Clark
Middle Schools Caroline
High Schools Caroline
School District Caroline County Public Schools
Others
Senior Community No
Tax ID 93A1-1-1020
Ownership Fee Simple
SqFt Source Assessor
Acceptable Financing Cash, Conventional, FHA, FHVA, FMHA, USDA, VA
Horse Property N
Listing Terms Cash, Conventional, FHA, FHVA, FMHA, USDA, VA
Financing Cash,Conventional,FHA,FHVA,FMHA,USDA,VA
Special Listing Condition Standard
Read Less Info
Want to know what your home might be worth? Contact us for a FREE valuation!

Our team is ready to help you sell your home for the highest possible price ASAP

Bought with Michelle L Goss • Plank Realty
"My job is to find and attract mastery-based agents to the office, protect the culture, and make sure everyone is happy! "






