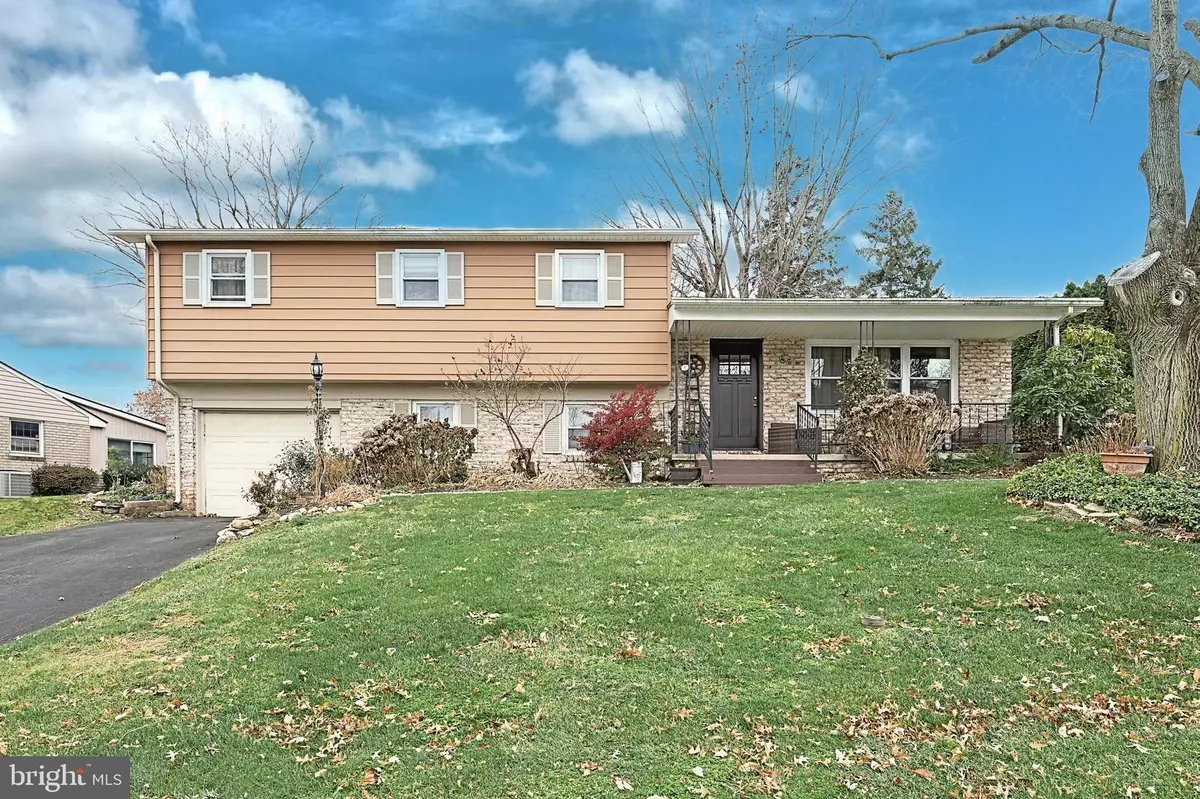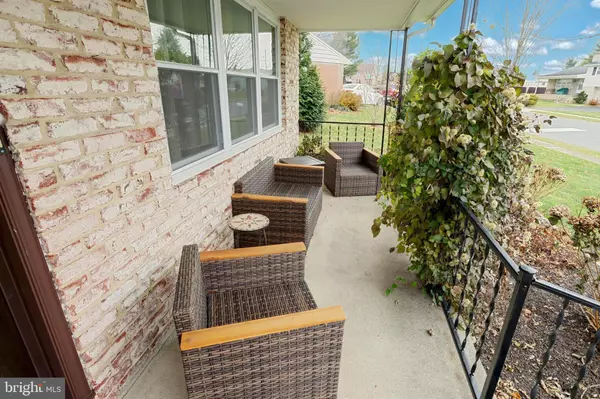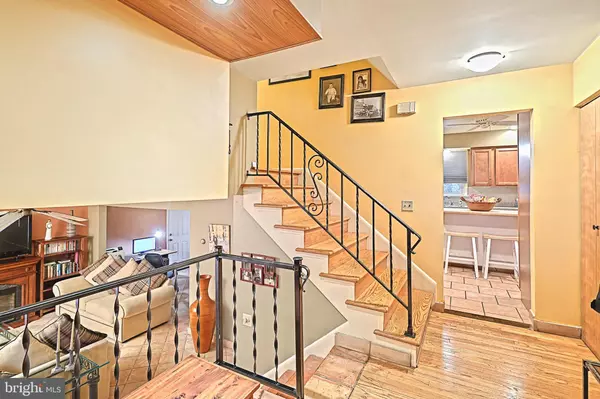$277,500
$249,900
11.0%For more information regarding the value of a property, please contact us for a free consultation.
4 Beds
3 Baths
2,329 SqFt
SOLD DATE : 03/11/2022
Key Details
Sold Price $277,500
Property Type Single Family Home
Sub Type Detached
Listing Status Sold
Purchase Type For Sale
Square Footage 2,329 sqft
Price per Sqft $119
Subdivision Penn Oaks
MLS Listing ID PAYK2014284
Sold Date 03/11/22
Style Split Level,Other
Bedrooms 4
Full Baths 2
Half Baths 1
HOA Y/N N
Abv Grd Liv Area 1,440
Originating Board BRIGHT
Year Built 1967
Annual Tax Amount $3,997
Tax Year 2021
Lot Size 10,624 Sqft
Acres 0.24
Property Description
Great chance to own a very well maintained home in Penn Oaks! Just a stones throw away from Penn Oaks Swim Club, Penn Oaks Park, and nearby amenities, this house checks all the boxes! Offering 4 large bedrooms and 2.5 baths. This split level has a large footprint with about 1,000 SQFT of below grade finished square footage that includes a finished basement! An oversized one car garage. A spacious kitchen with lots of cabinets and the private backyard with a beautiful covered back porch. Don't miss the opportunity to own this beautiful home in Central York Schools today!
Location
State PA
County York
Area Springettsbury Twp (15246)
Zoning RESIDENTIAL
Rooms
Basement Fully Finished
Interior
Interior Features Ceiling Fan(s), Combination Dining/Living, Combination Kitchen/Dining, Family Room Off Kitchen, Recessed Lighting, Tub Shower, Walk-in Closet(s), Wood Floors, Other
Hot Water Natural Gas
Heating Hot Water
Cooling Central A/C
Flooring Carpet, Ceramic Tile, Hardwood
Equipment Dishwasher, Refrigerator, Range Hood, Microwave, Stove, Washer, Dryer
Fireplace N
Appliance Dishwasher, Refrigerator, Range Hood, Microwave, Stove, Washer, Dryer
Heat Source Natural Gas
Exterior
Exterior Feature Patio(s), Porch(es)
Parking Features Built In, Inside Access, Garage - Front Entry, Other
Garage Spaces 7.0
Utilities Available Cable TV, Other
Water Access N
Accessibility None
Porch Patio(s), Porch(es)
Attached Garage 1
Total Parking Spaces 7
Garage Y
Building
Story 1.5
Foundation Concrete Perimeter
Sewer Public Sewer
Water Public
Architectural Style Split Level, Other
Level or Stories 1.5
Additional Building Above Grade, Below Grade
New Construction N
Schools
School District Central York
Others
Senior Community No
Tax ID 46-000-22-0080-00-00000
Ownership Fee Simple
SqFt Source Assessor
Acceptable Financing Cash, Conventional, FHA, VA, Other, Bank Portfolio, Negotiable
Listing Terms Cash, Conventional, FHA, VA, Other, Bank Portfolio, Negotiable
Financing Cash,Conventional,FHA,VA,Other,Bank Portfolio,Negotiable
Special Listing Condition Standard
Read Less Info
Want to know what your home might be worth? Contact us for a FREE valuation!

Our team is ready to help you sell your home for the highest possible price ASAP

Bought with Tamra J Peroni • Berkshire Hathaway HomeServices Homesale Realty
"My job is to find and attract mastery-based agents to the office, protect the culture, and make sure everyone is happy! "






