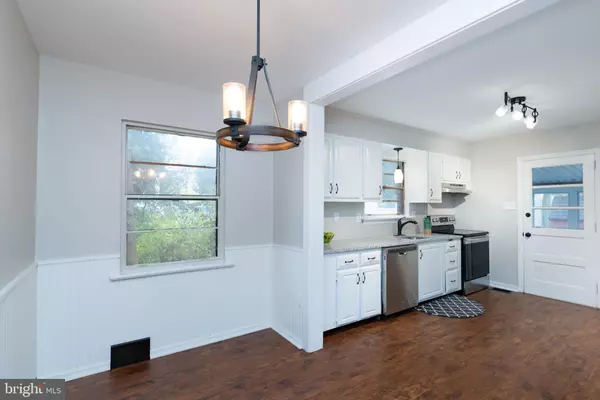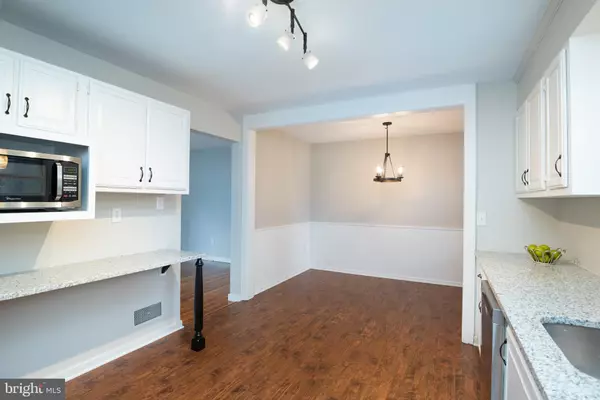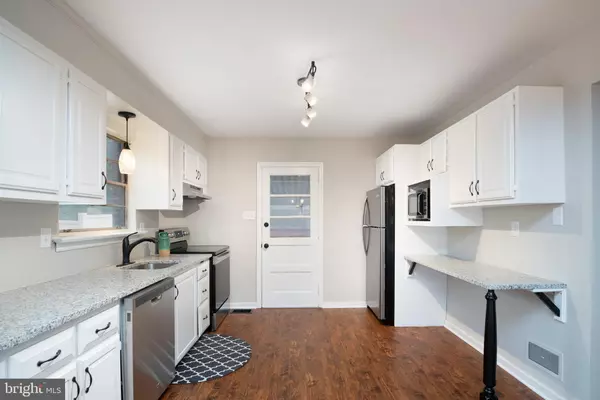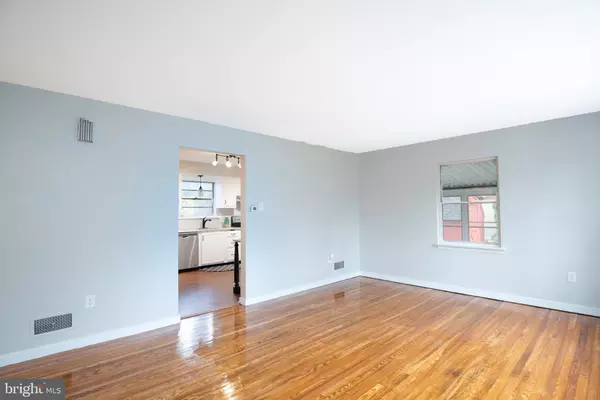$179,500
$179,500
For more information regarding the value of a property, please contact us for a free consultation.
3 Beds
1 Bath
1,984 SqFt
SOLD DATE : 01/21/2021
Key Details
Sold Price $179,500
Property Type Single Family Home
Sub Type Detached
Listing Status Sold
Purchase Type For Sale
Square Footage 1,984 sqft
Price per Sqft $90
Subdivision None Available
MLS Listing ID PADA127672
Sold Date 01/21/21
Style Cape Cod
Bedrooms 3
Full Baths 1
HOA Y/N N
Abv Grd Liv Area 1,764
Originating Board BRIGHT
Year Built 1953
Annual Tax Amount $3,307
Tax Year 2020
Lot Size 6,377 Sqft
Acres 0.15
Property Description
Newly renovated, 3 bedroom, brick cape cod conveniently located in Harrisburg, just a short drive to downtown and minutes from major highway routes making your daily commute a breeze. Freshly refinished hardwood floors greet you when you enter the living room. Updated eat-in kitchen with new appliances, breakfast nook, and plenty of cabinet space. Two generously sized bedrooms with new carpet and plenty of closet space and full bath with tub shower round out the first floor. The loft or third bedroom features refinished wood floors, storage space and two closets. The basement is partially finished, perfect for an additional living space or office, or maybe you need a spot for your exercise equipment. Basement has a separate entrance and walk out stairs and also provides plenty of storage space, laundry area, new HVAC, new furnace and new water heater. The home sits back off the street and has mature landscaping around making it feel very private. Schedule your private tour today!
Location
State PA
County Dauphin
Area City Of Harrisburg (14001)
Zoning RESIDENTIAL
Rooms
Other Rooms Living Room, Bedroom 2, Bedroom 3, Kitchen, Family Room, Bedroom 1, Full Bath
Basement Full, Interior Access, Outside Entrance, Partially Finished, Walkout Stairs, Windows
Main Level Bedrooms 2
Interior
Interior Features Breakfast Area, Carpet, Combination Kitchen/Dining, Entry Level Bedroom, Kitchen - Eat-In, Tub Shower, Upgraded Countertops, Wainscotting, Wood Floors
Hot Water Electric
Heating Forced Air
Cooling Central A/C
Flooring Carpet, Hardwood, Vinyl
Equipment Dishwasher, Disposal, Microwave, Oven/Range - Electric, Refrigerator, Stainless Steel Appliances
Fireplace N
Appliance Dishwasher, Disposal, Microwave, Oven/Range - Electric, Refrigerator, Stainless Steel Appliances
Heat Source Oil
Laundry Basement
Exterior
Exterior Feature Screened, Patio(s)
Water Access N
Accessibility 2+ Access Exits
Porch Screened, Patio(s)
Garage N
Building
Story 2
Sewer Other
Water Public
Architectural Style Cape Cod
Level or Stories 2
Additional Building Above Grade, Below Grade
New Construction N
Schools
High Schools Harrisburg High School
School District Harrisburg City
Others
Senior Community No
Tax ID 09-099-003-000-0000
Ownership Fee Simple
SqFt Source Estimated
Acceptable Financing Cash, Conventional, FHA, VA
Listing Terms Cash, Conventional, FHA, VA
Financing Cash,Conventional,FHA,VA
Special Listing Condition Standard
Read Less Info
Want to know what your home might be worth? Contact us for a FREE valuation!

Our team is ready to help you sell your home for the highest possible price ASAP

Bought with Tim Petrina • Joy Daniels Real Estate Group, Ltd
"My job is to find and attract mastery-based agents to the office, protect the culture, and make sure everyone is happy! "






